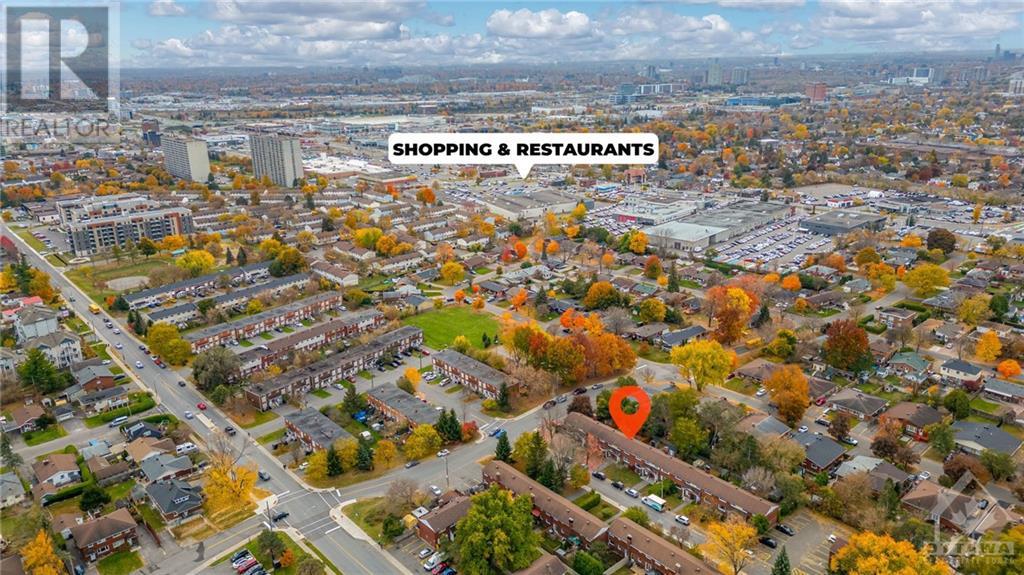872 BORTHWICK AVENUE
Ottawa, Ontario K1K2M8
$489,900
| Bathroom Total | 2 |
| Bedrooms Total | 3 |
| Half Bathrooms Total | 1 |
| Year Built | 1958 |
| Cooling Type | Central air conditioning |
| Flooring Type | Hardwood, Tile |
| Heating Type | Forced air |
| Heating Fuel | Natural gas |
| Stories Total | 2 |
| Primary Bedroom | Second level | 10'8" x 10'7" |
| Bedroom | Second level | 9'0" x 9'3" |
| Bedroom | Second level | 11'3" x 8'5" |
| Full bathroom | Second level | 4'11" x 7'8" |
| Other | Second level | 6'11" x 2'2" |
| Recreation room | Lower level | 23'9" x 12'11" |
| Utility room | Lower level | 23'9" x 9'11" |
| Storage | Lower level | 8'9" x 4'8" |
| Foyer | Main level | 4'9" x 13'2" |
| Living room | Main level | 15'3" x 13'3" |
| Dining room | Main level | 10'3" x 8'11" |
| Kitchen | Main level | 13'1" x 8'7" |
YOU MAY ALSO BE INTERESTED IN…
Previous
Next
























































