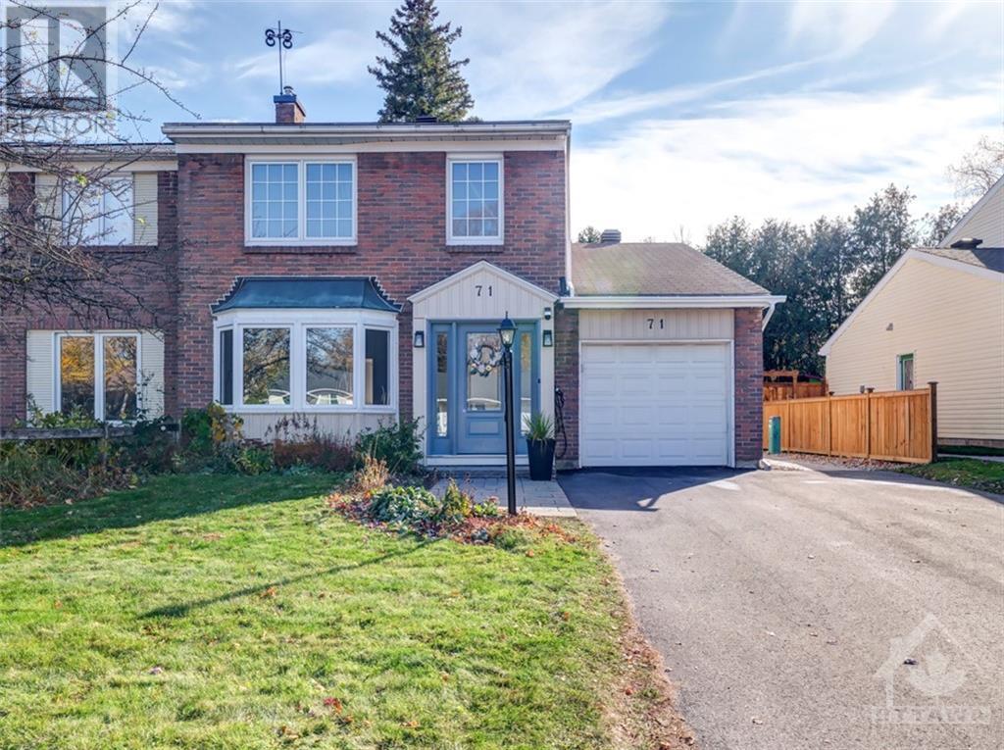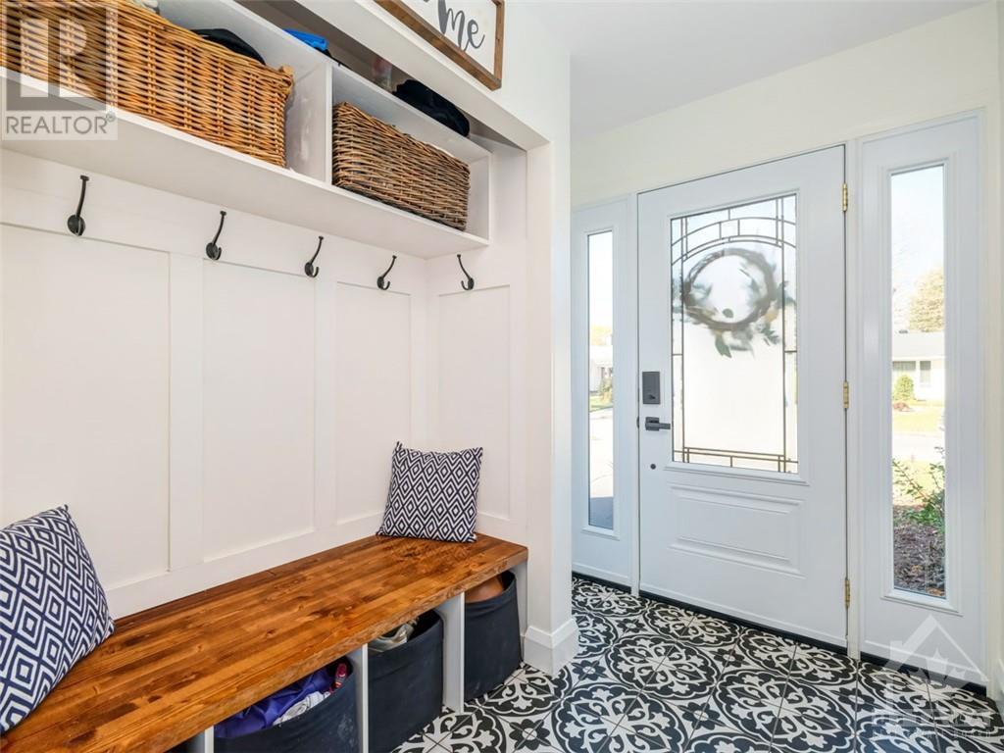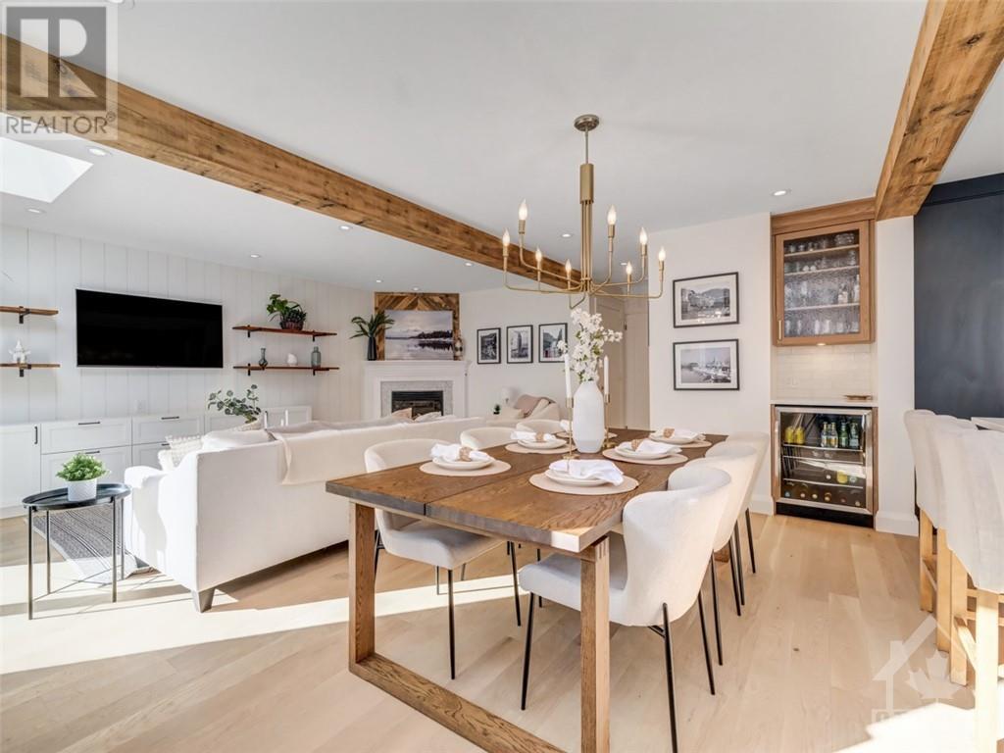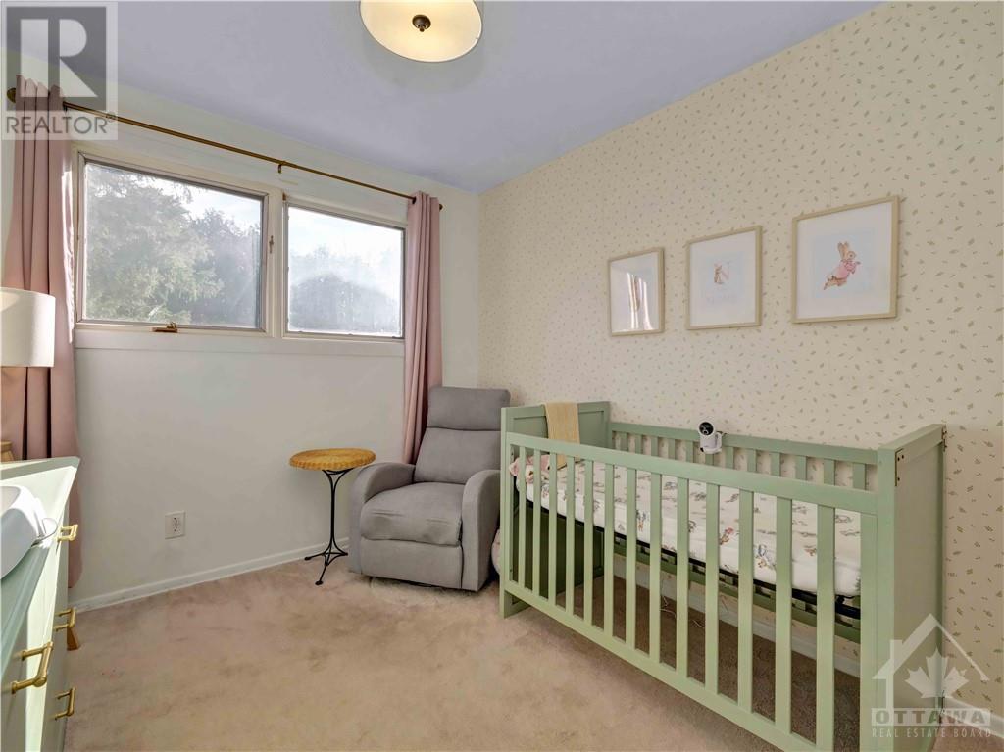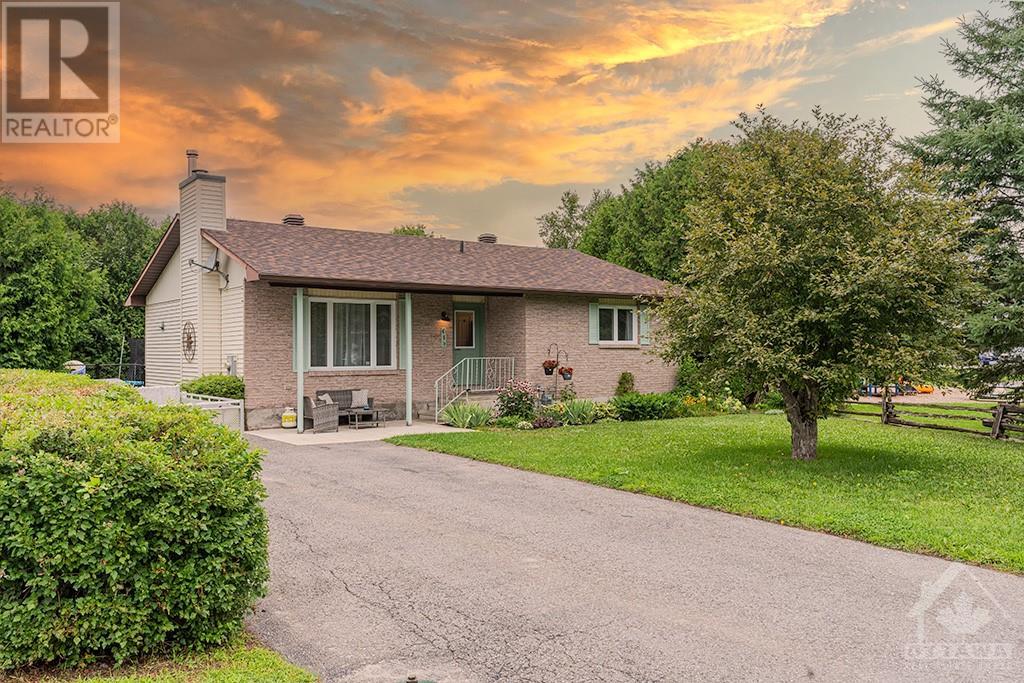71 ABINGDON DRIVE
Ottawa, Ontario K2H7M5
$750,000
| Bathroom Total | 2 |
| Bedrooms Total | 4 |
| Half Bathrooms Total | 1 |
| Year Built | 1967 |
| Cooling Type | Central air conditioning |
| Flooring Type | Wall-to-wall carpet, Hardwood, Tile |
| Heating Type | Forced air |
| Heating Fuel | Natural gas |
| Stories Total | 2 |
| Primary Bedroom | Second level | 13'10" x 10'2" |
| Bedroom | Second level | 12'0" x 11'0" |
| Bedroom | Second level | 10'6" x 9'0" |
| Bedroom | Second level | 10'0" x 8'6" |
| Full bathroom | Second level | Measurements not available |
| Recreation room | Lower level | 16'0" x 14'0" |
| Laundry room | Lower level | 13'10" x 7'4" |
| Workshop | Lower level | 17'0" x 12'0" |
| Utility room | Lower level | Measurements not available |
| Storage | Lower level | Measurements not available |
| Workshop | Lower level | Measurements not available |
| Foyer | Main level | Measurements not available |
| Living room | Main level | 20'6" x 11'9" |
| Kitchen | Main level | 20'0" x 10'0" |
| Dining room | Main level | 16'0" x 10'0" |
| Family room | Main level | 20'2" x 10'0" |
| Partial bathroom | Main level | Measurements not available |
YOU MAY ALSO BE INTERESTED IN…
Previous
Next


