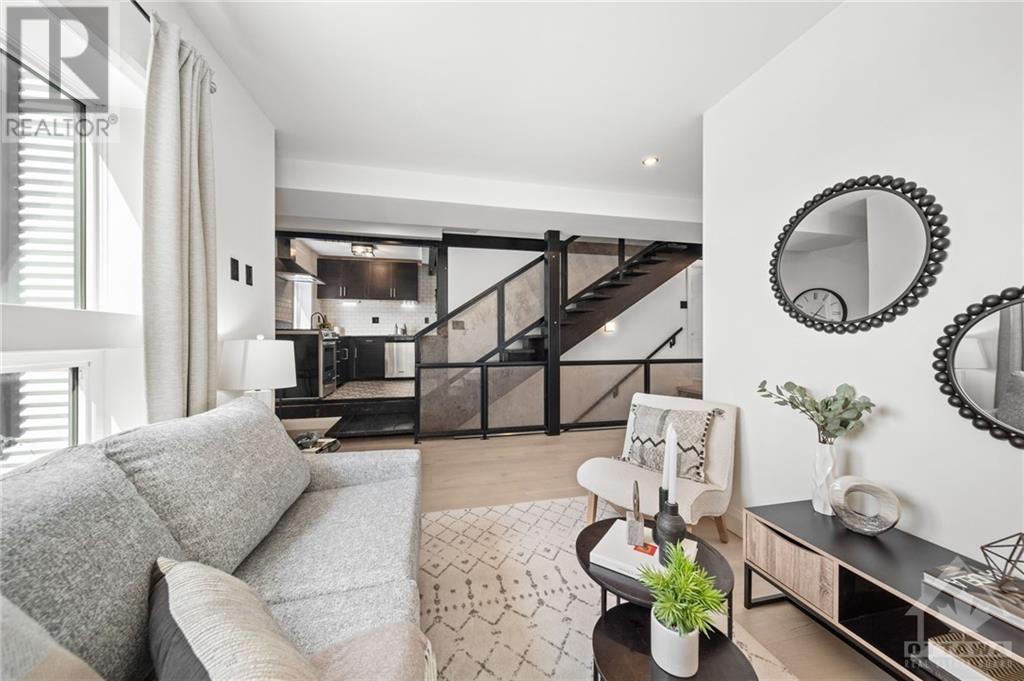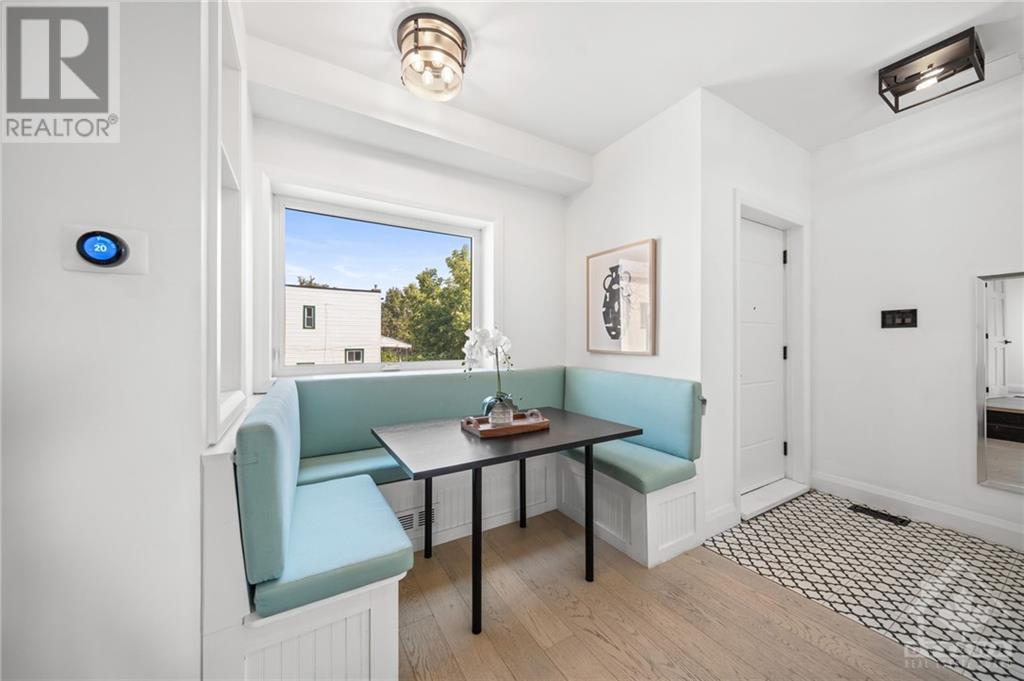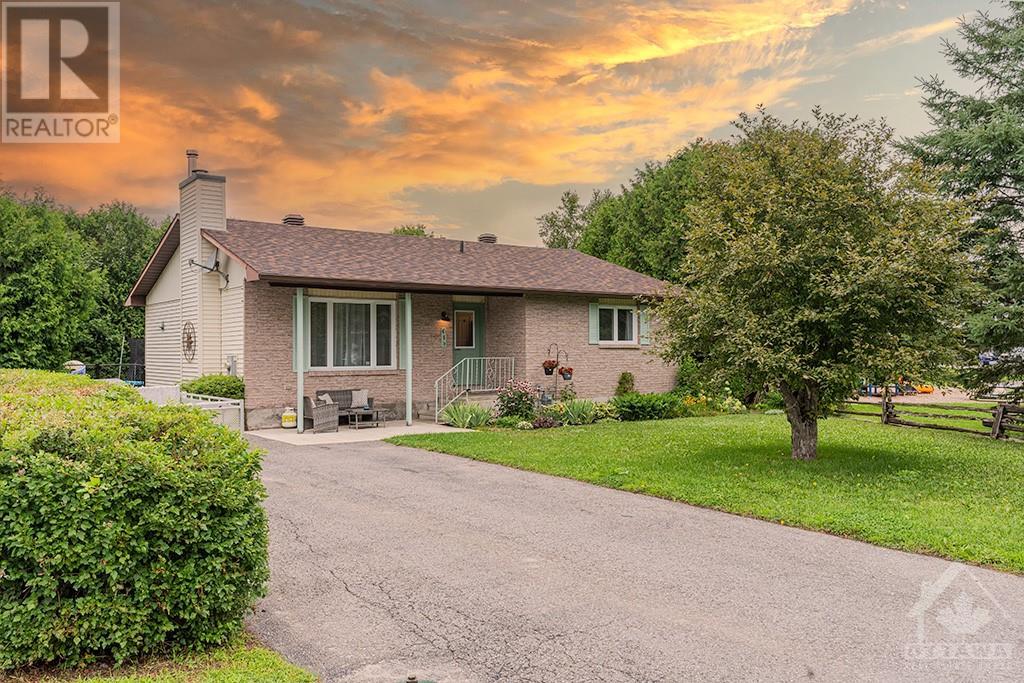469 BOOTH STREET
Ottawa, Ontario K1R7L1
$929,900
| Bathroom Total | 2 |
| Bedrooms Total | 3 |
| Half Bathrooms Total | 0 |
| Year Built | 2009 |
| Cooling Type | Central air conditioning |
| Flooring Type | Hardwood, Tile, Vinyl |
| Heating Type | Forced air |
| Heating Fuel | Natural gas |
| Stories Total | 3 |
| Living room | Second level | 10'3" x 9'6" |
| Dining room | Second level | 4'2" x 7'6" |
| Kitchen | Second level | 10'7" x 8'4" |
| Storage | Second level | 7'7" x 5'3" |
| Bedroom | Second level | 8'2" x 12'6" |
| Loft | Third level | 16'0" x 8'8" |
| Primary Bedroom | Third level | 17'4" x 17'11" |
| 3pc Bathroom | Third level | 14'10" x 10'0" |
| Bedroom | Lower level | 8'2" x 20'9" |
| 3pc Ensuite bath | Lower level | 9'4" x 10'4" |
| Laundry room | Lower level | 5'4" x 6'7" |
| Foyer | Main level | 8'10" x 3'9" |
| Living room | Main level | 16'8" x 8'1" |
| Kitchen | Main level | 10'4" x 9'5" |
YOU MAY ALSO BE INTERESTED IN…
Previous
Next

























































