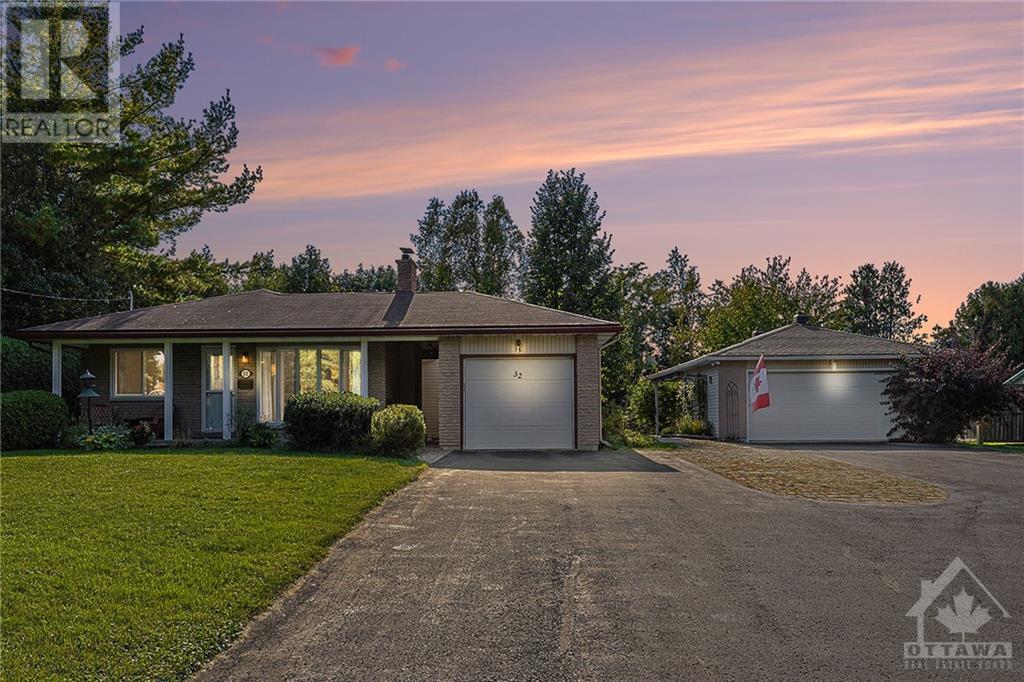32 JONATHAN PACK STREET
Stittsville, Ontario K2S0R4
$899,000
| Bathroom Total | 3 |
| Bedrooms Total | 5 |
| Half Bathrooms Total | 1 |
| Year Built | 1974 |
| Cooling Type | Central air conditioning |
| Flooring Type | Mixed Flooring |
| Heating Type | Forced air |
| Heating Fuel | Natural gas |
| Bedroom | Second level | 11'10" x 9'7" |
| Bedroom | Second level | 9'8" x 11'8" |
| Full bathroom | Second level | 6'9" x 8'6" |
| Primary Bedroom | Second level | 11'11" x 14'9" |
| 3pc Ensuite bath | Second level | 7'5" x 6'7" |
| Other | Second level | 4'2" x 6'7" |
| Recreation room | Lower level | 9'6" x 20'5" |
| Bedroom | Lower level | 11'7" x 3'10" |
| Other | Lower level | 11'7" x 9'11" |
| Partial bathroom | Lower level | 6'7" x 6'3" |
| Porch | Main level | 26'4" x 11'3" |
| Foyer | Main level | 4'4" x 7'10" |
| Dining room | Main level | 9'5" x 10'4" |
| Kitchen | Main level | 13'8" x 10'9" |
| Living room | Main level | 11'8" x 17'11" |
| Utility room | Other | 25'5" x 9'9" |
| Storage | Other | 11'4" x 11'4" |
| Utility room | Other | 13'8" x 11'4" |
YOU MAY ALSO BE INTERESTED IN…
Previous
Next


















































