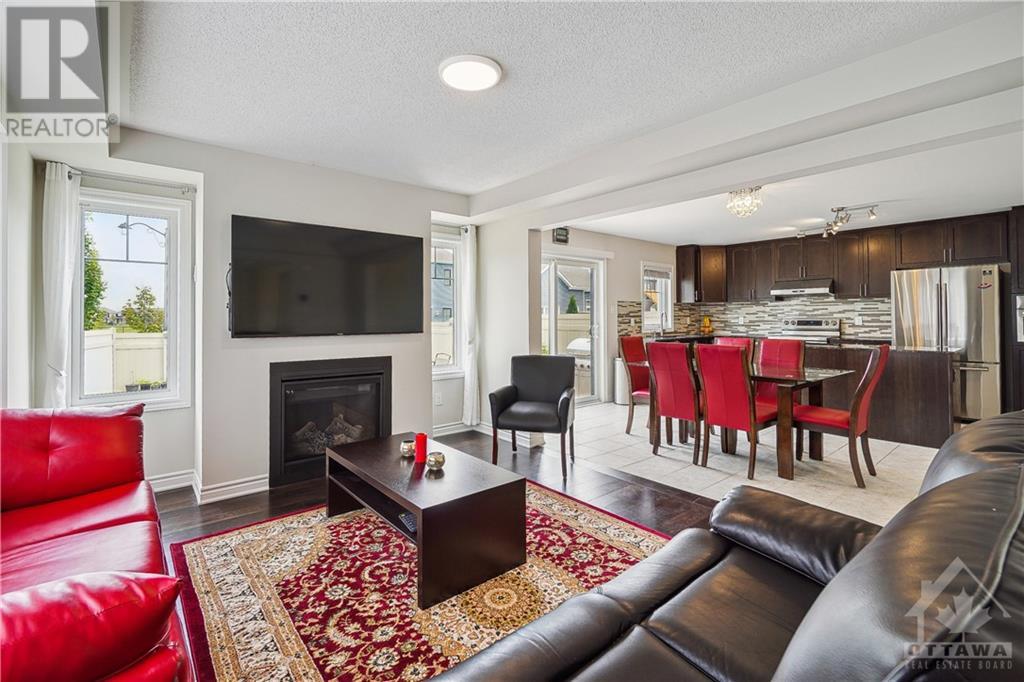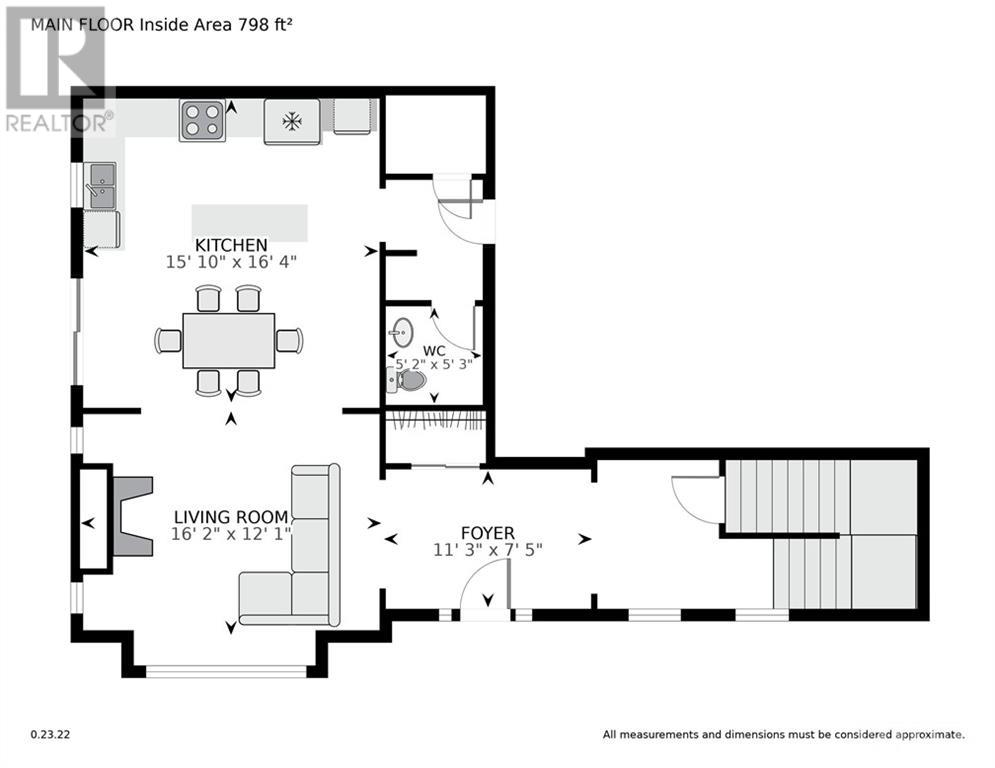101 RELIANCE RIDGE
Ottawa, Ontario K2V0R4
$839,000
| Bathroom Total | 3 |
| Bedrooms Total | 3 |
| Half Bathrooms Total | 1 |
| Year Built | 2020 |
| Cooling Type | Central air conditioning, Air exchanger |
| Flooring Type | Wall-to-wall carpet, Hardwood, Tile |
| Heating Type | Forced air |
| Heating Fuel | Natural gas |
| Stories Total | 2 |
| Primary Bedroom | Second level | 15'0" x 15'0" |
| 4pc Ensuite bath | Second level | Measurements not available |
| Other | Second level | Measurements not available |
| Bedroom | Second level | 10'0" x 10'4" |
| Bedroom | Second level | 10'0" x 9'6" |
| Full bathroom | Second level | Measurements not available |
| Living room | Main level | 10'8" x 15'0" |
| Dining room | Main level | 8'0" x 15'0" |
| Kitchen | Main level | 8'0" x 15'0" |
| Partial bathroom | Main level | Measurements not available |
YOU MAY ALSO BE INTERESTED IN…
Previous
Next

























































