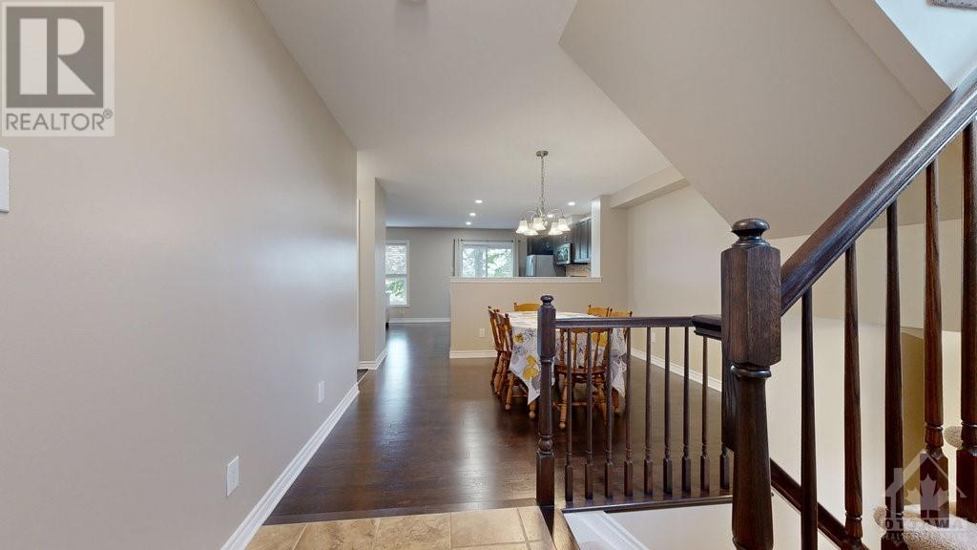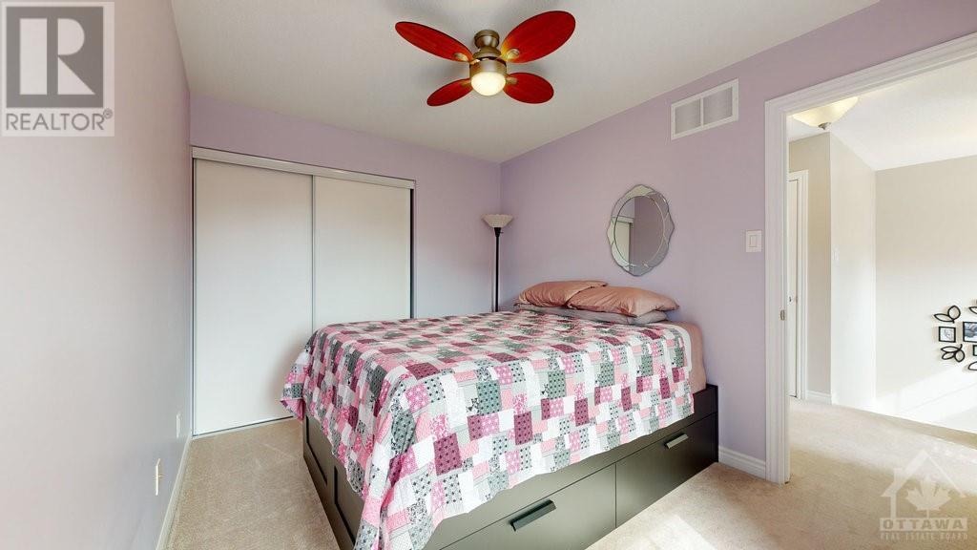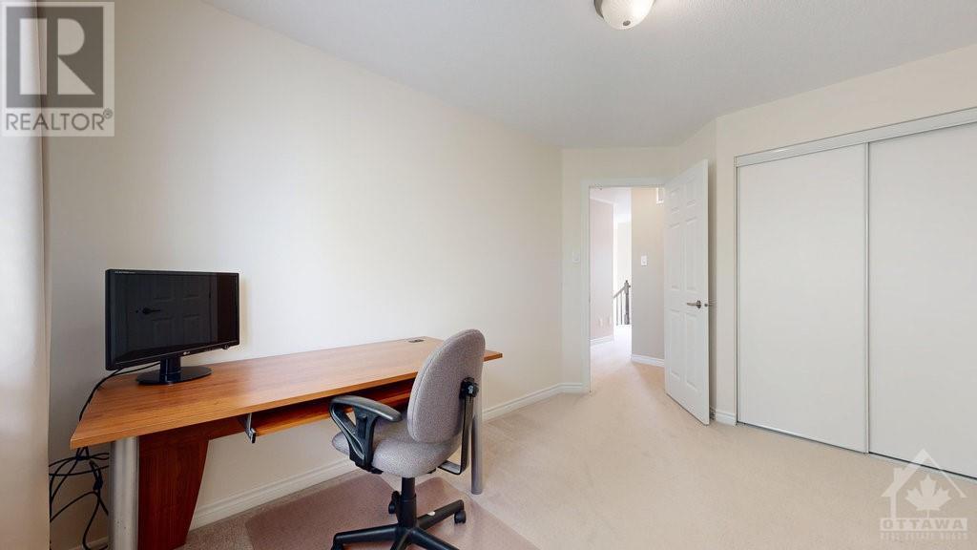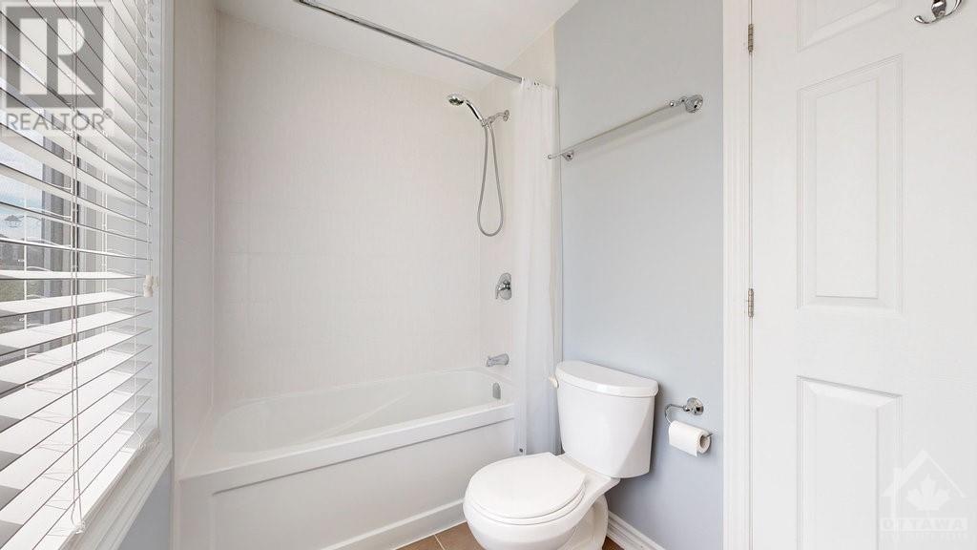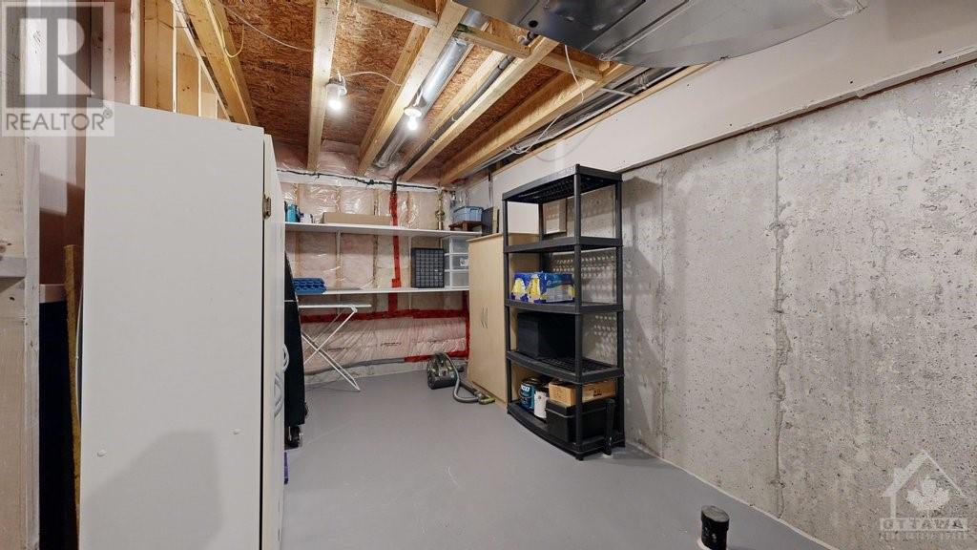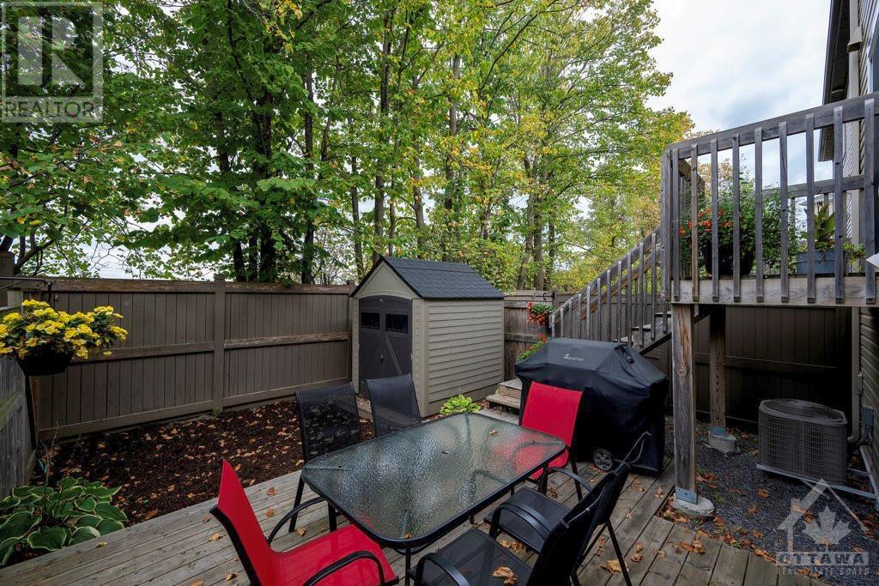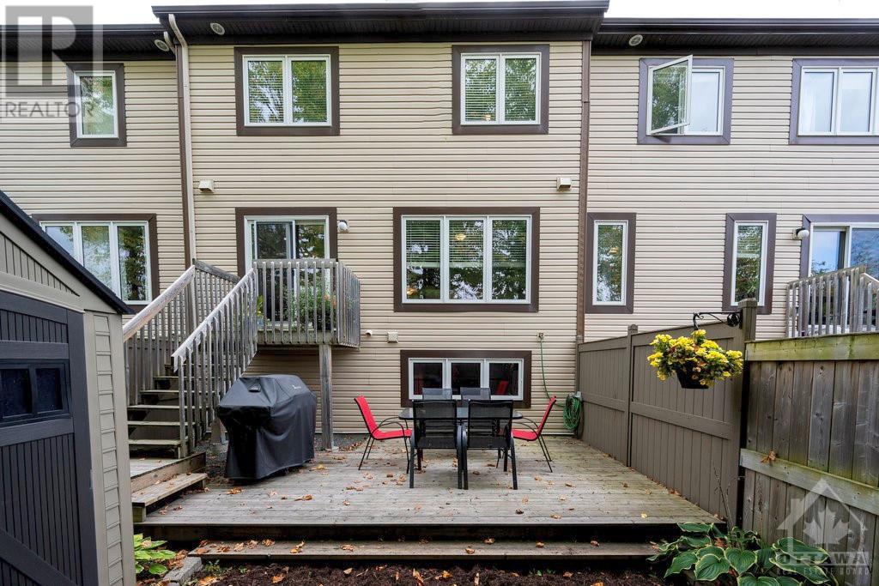729 MALOJA WAY
Ottawa, Ontario K2S0N6
$599,900
| Bathroom Total | 3 |
| Bedrooms Total | 3 |
| Half Bathrooms Total | 1 |
| Year Built | 2014 |
| Cooling Type | Central air conditioning |
| Flooring Type | Wall-to-wall carpet, Hardwood, Tile |
| Heating Type | Forced air |
| Heating Fuel | Natural gas |
| Stories Total | 2 |
| Primary Bedroom | Second level | 13'10" x 12'9" |
| 3pc Ensuite bath | Second level | 10'2" x 4'7" |
| Other | Second level | 7'3" x 4'4" |
| Bedroom | Second level | 14'5" x 9'1" |
| Bedroom | Second level | 12'1" x 9'0" |
| Full bathroom | Second level | 10'2" x 4'10" |
| Family room | Lower level | 16'11" x 13'7" |
| Utility room | Lower level | 24'4" x 7'10" |
| Foyer | Main level | 7'2" x 4'6" |
| Living room | Main level | 13'4" x 12'5" |
| Dining room | Main level | 12'3" x 10'10" |
| Kitchen | Main level | 13'6" x 9'0" |
| 2pc Bathroom | Main level | 5'7" x 4'6" |
YOU MAY ALSO BE INTERESTED IN…
Previous
Next




