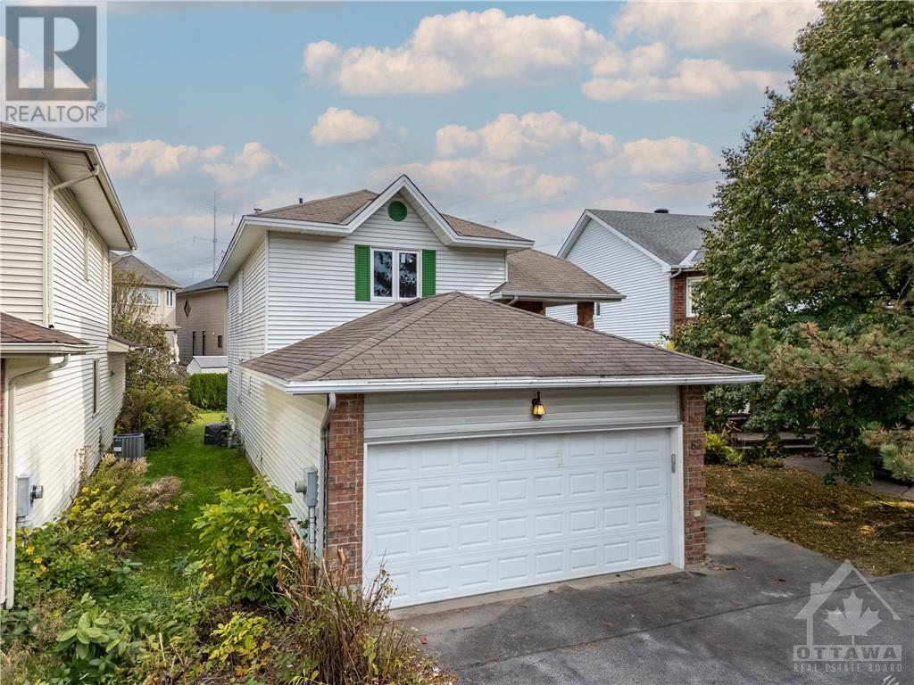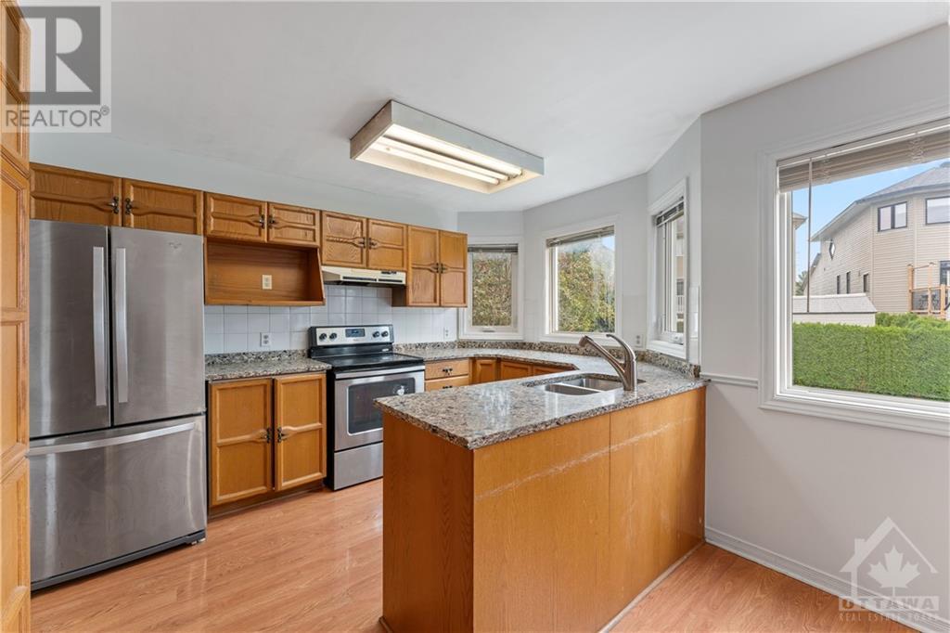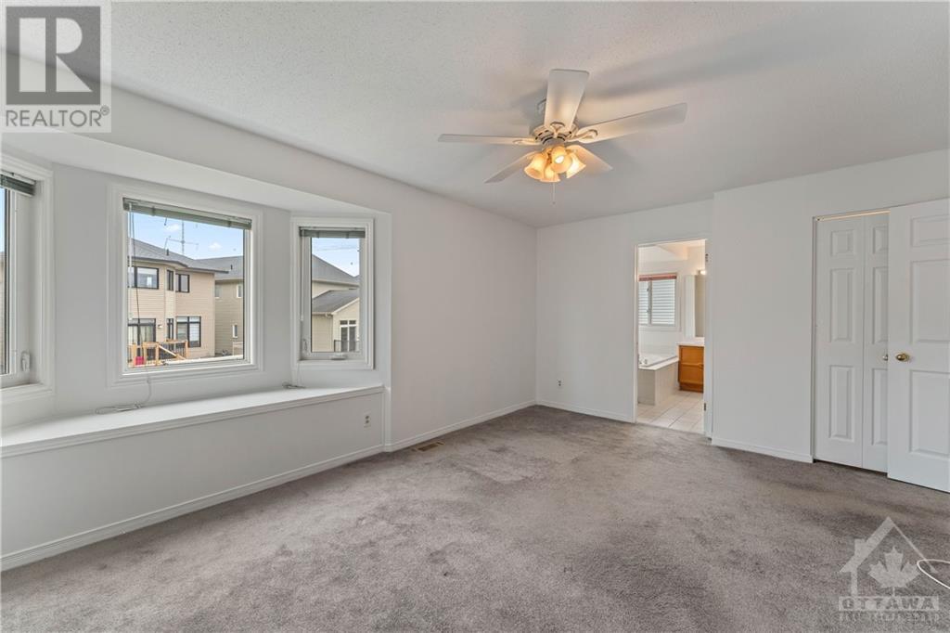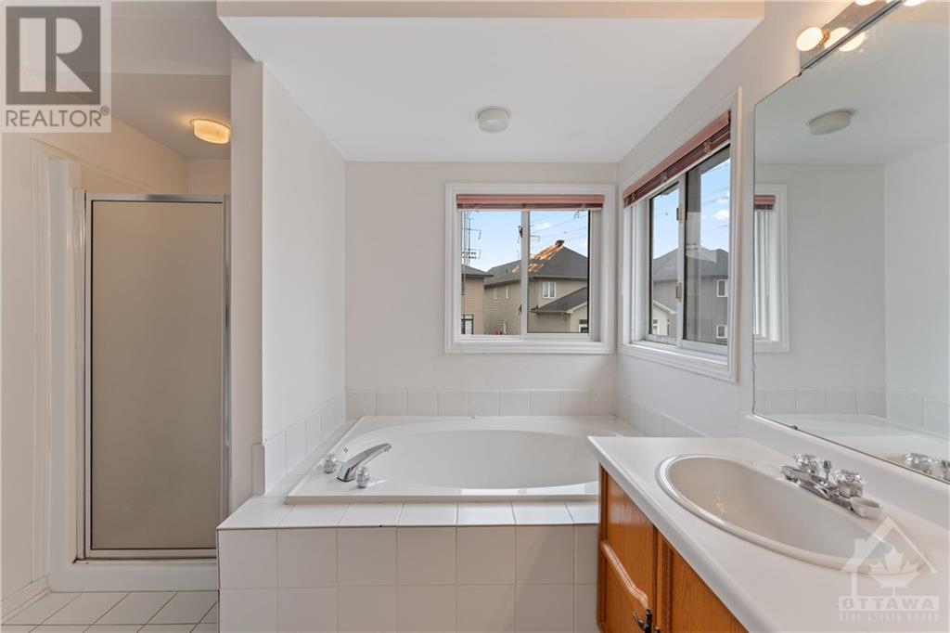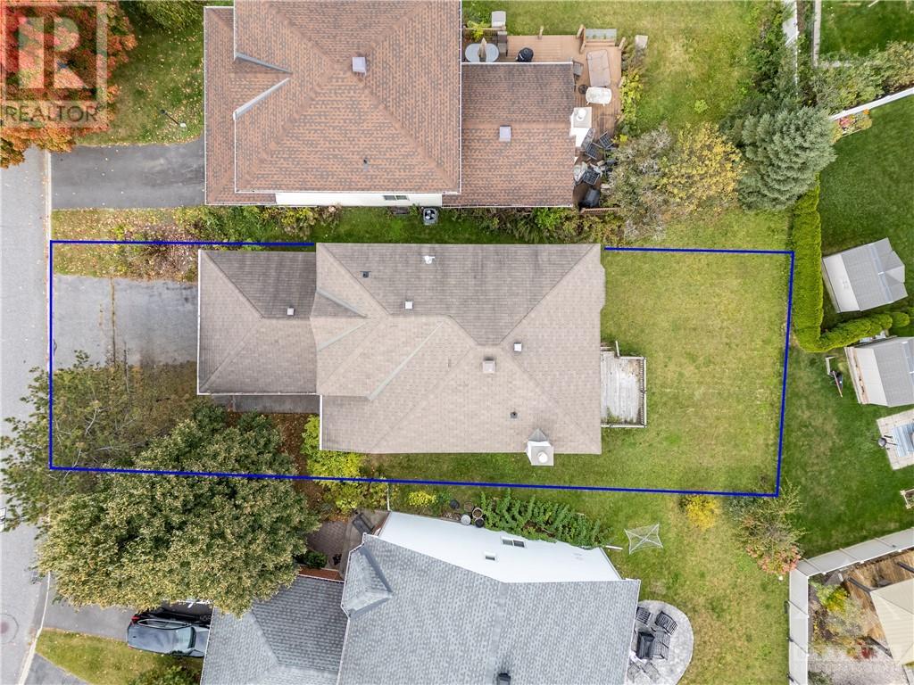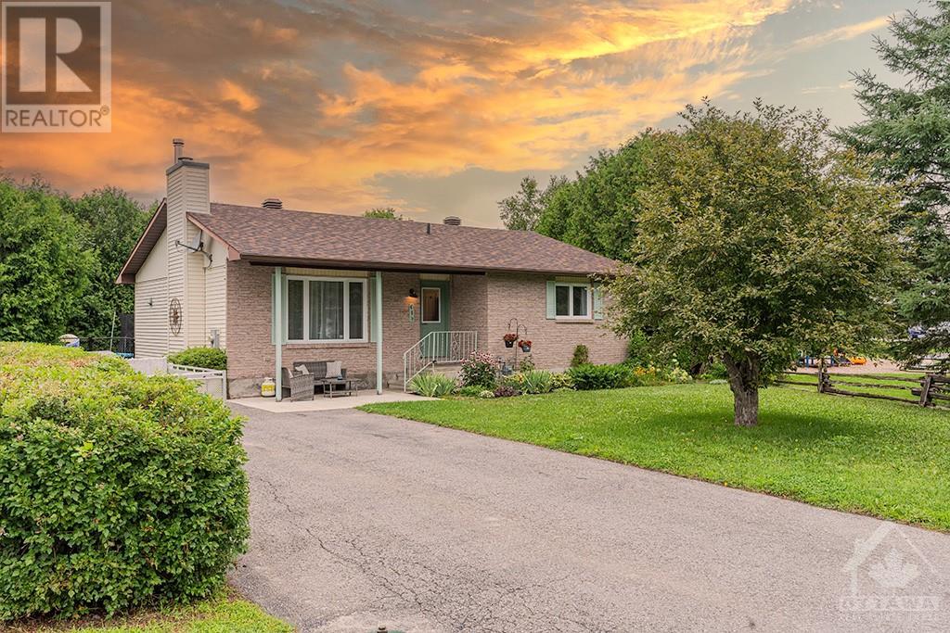62 SADDLEHORN CRESCENT
Ottawa, Ontario K2M2B1
$759,900
| Bathroom Total | 3 |
| Bedrooms Total | 5 |
| Half Bathrooms Total | 1 |
| Year Built | 1991 |
| Cooling Type | Central air conditioning |
| Flooring Type | Wall-to-wall carpet, Mixed Flooring, Hardwood, Tile |
| Heating Type | Forced air |
| Heating Fuel | Natural gas |
| Stories Total | 2 |
| Bedroom | Second level | 9'5" x 13'0" |
| Bedroom | Second level | 9'11" x 10'0" |
| Bedroom | Second level | 10'9" x 9'7" |
| Full bathroom | Second level | Measurements not available |
| Primary Bedroom | Second level | 13'2" x 16'5" |
| 4pc Ensuite bath | Second level | Measurements not available |
| Family room | Basement | 14'2" x 9'7" |
| Bedroom | Basement | 11'9" x 12'5" |
| Recreation room | Basement | 21'8" x 14'10" |
| Storage | Basement | 6'11" x 7'10" |
| Foyer | Main level | 4'11" x 5'11" |
| Partial bathroom | Main level | 5'0" x 4'4" |
| Laundry room | Main level | 7'4" x 6'6" |
| Living room | Main level | 14'0" x 14'10" |
| Dining room | Main level | 11'7" x 10'10" |
| Family room | Main level | 14'2" x 10'2" |
| Eating area | Main level | 14'2" x 7'5" |
| Kitchen | Main level | 12'0" x 8'6" |
YOU MAY ALSO BE INTERESTED IN…
Previous
Next


