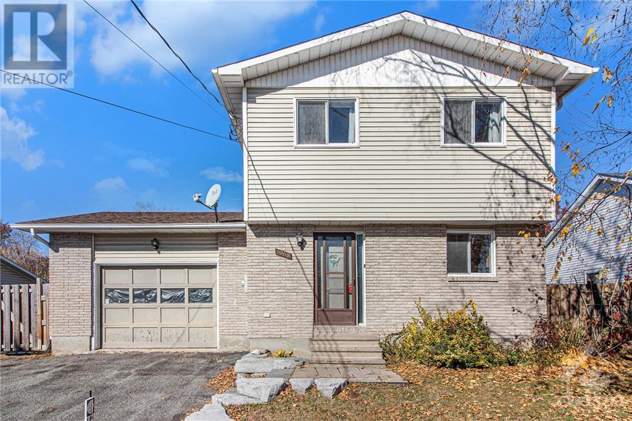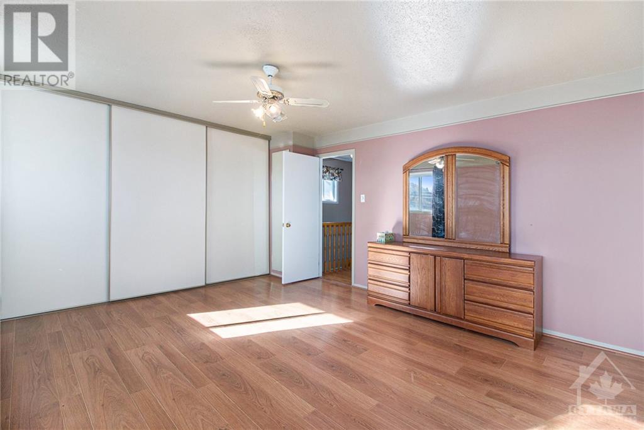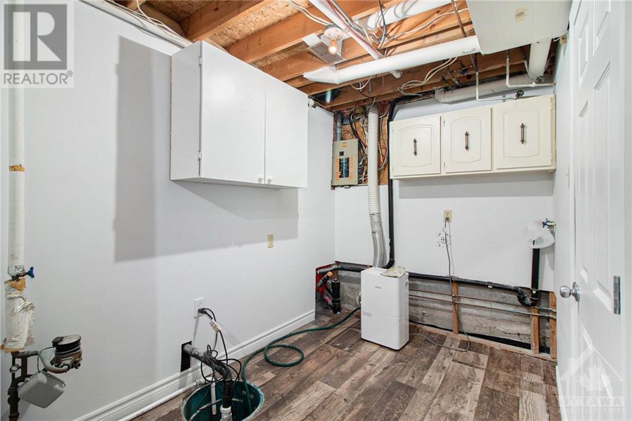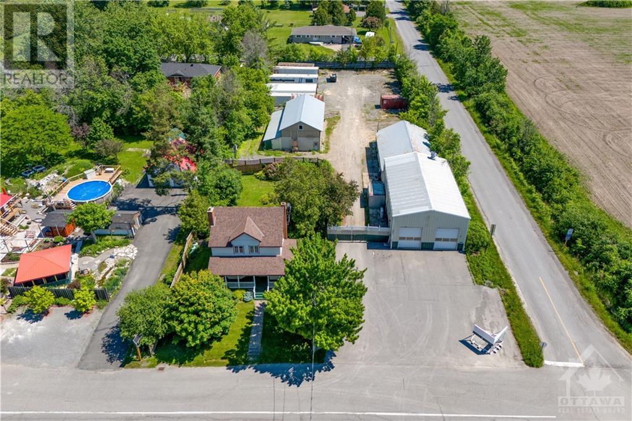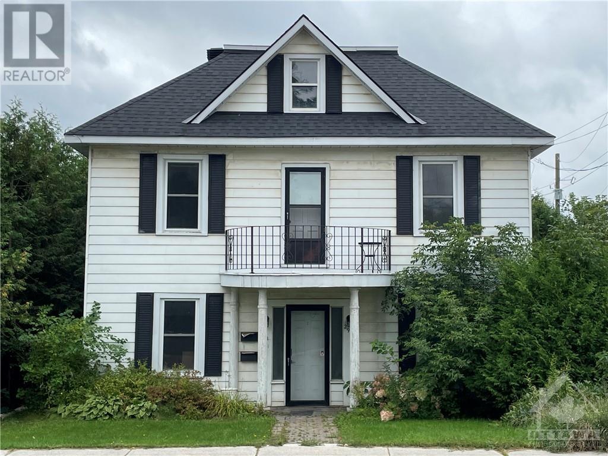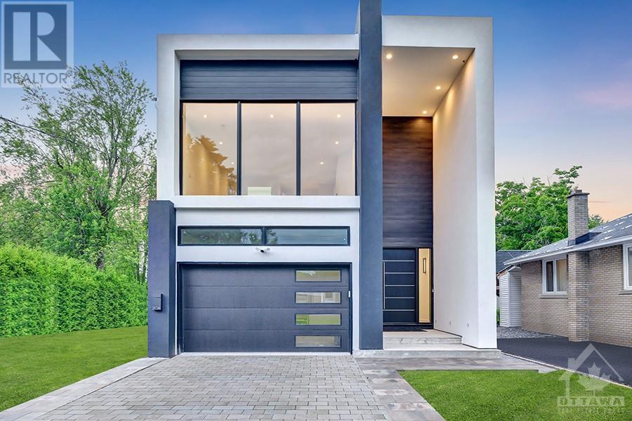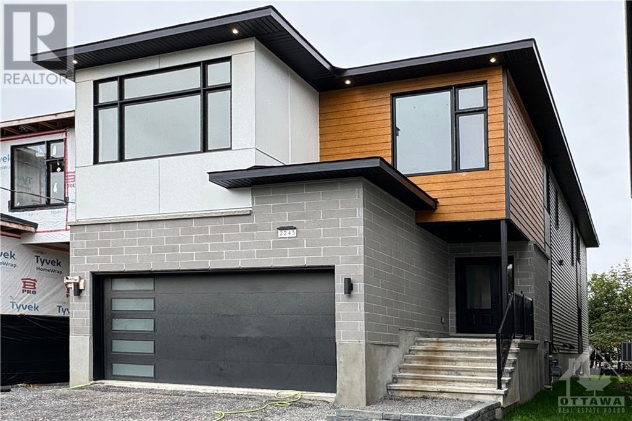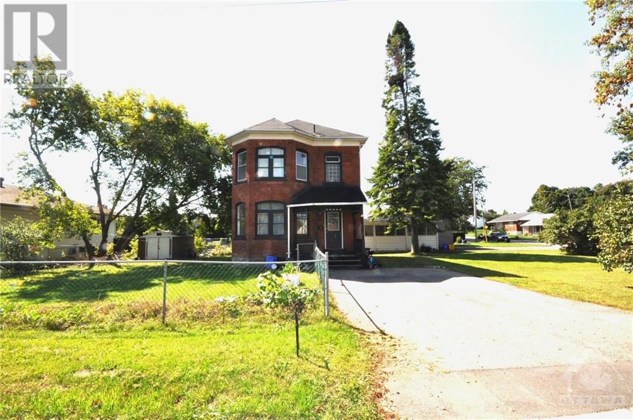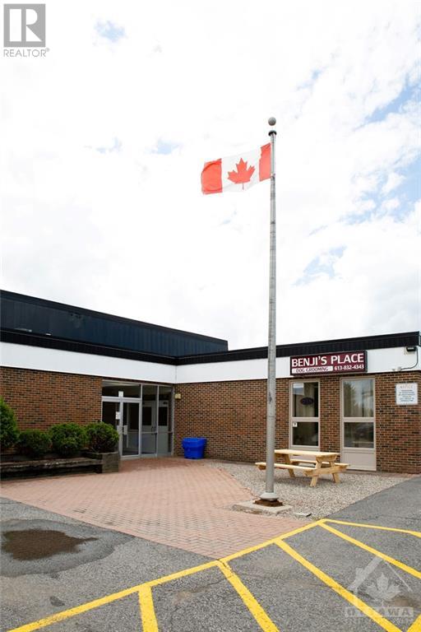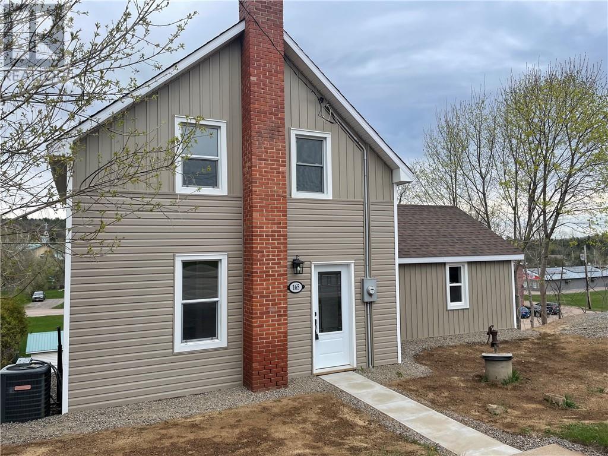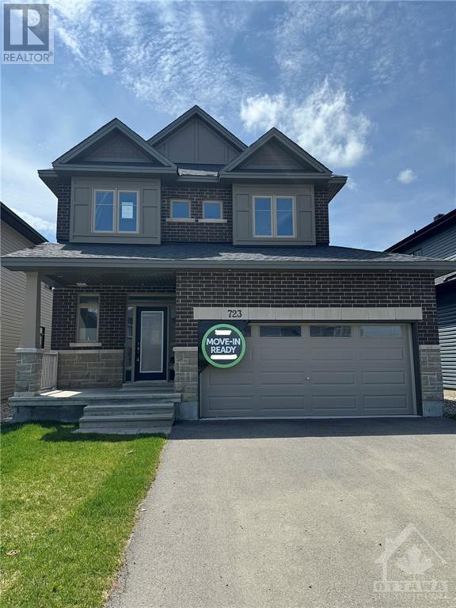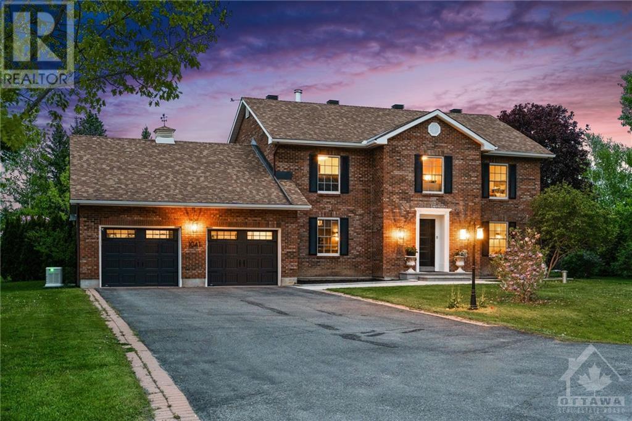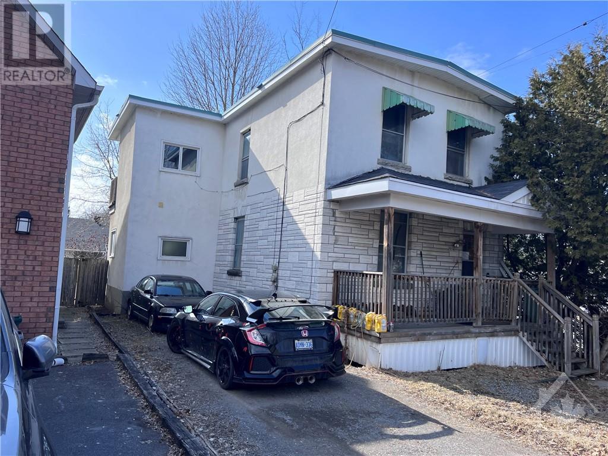1968 CATHERINE STREET
Rockland, Ontario K4K1H6
$499,900
| Bathroom Total | 2 |
| Bedrooms Total | 3 |
| Half Bathrooms Total | 1 |
| Year Built | 1988 |
| Cooling Type | Central air conditioning |
| Flooring Type | Hardwood, Laminate, Ceramic |
| Heating Type | Forced air |
| Heating Fuel | Natural gas |
| Stories Total | 2 |
| Primary Bedroom | Second level | 16'2" x 13'4" |
| Bedroom | Second level | 12'7" x 9'0" |
| Bedroom | Second level | 8'9" x 8'9" |
| 4pc Bathroom | Second level | 10'0" x 4'9" |
| Family room | Lower level | 24'3" x 17'1" |
| Laundry room | Lower level | Measurements not available |
| Living room | Main level | 18'2" x 10'11" |
| Dining room | Main level | 14'5" x 7'4" |
| Kitchen | Main level | 12'6" x 8'1" |
| Partial bathroom | Main level | Measurements not available |
YOU MAY ALSO BE INTERESTED IN…
Previous
Next


