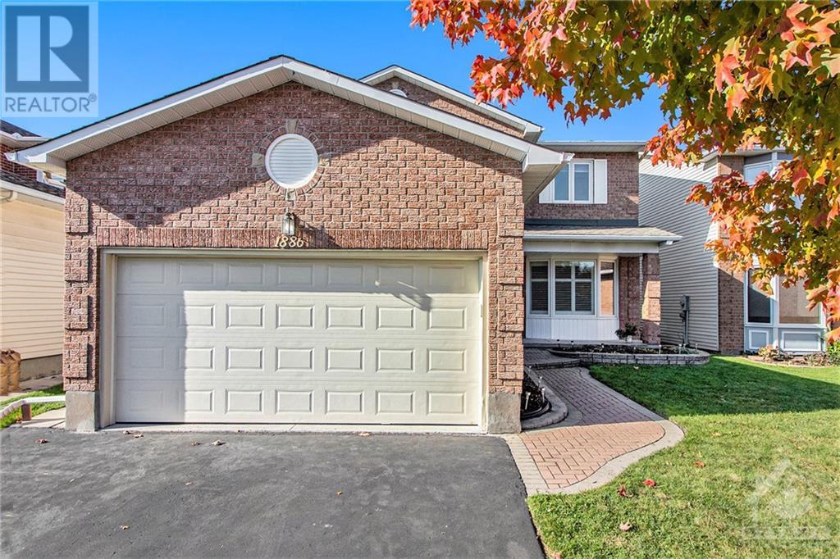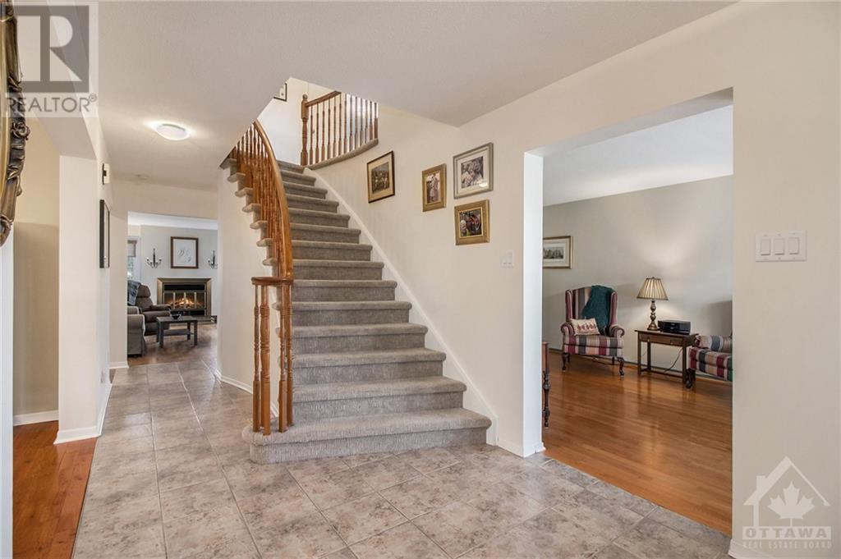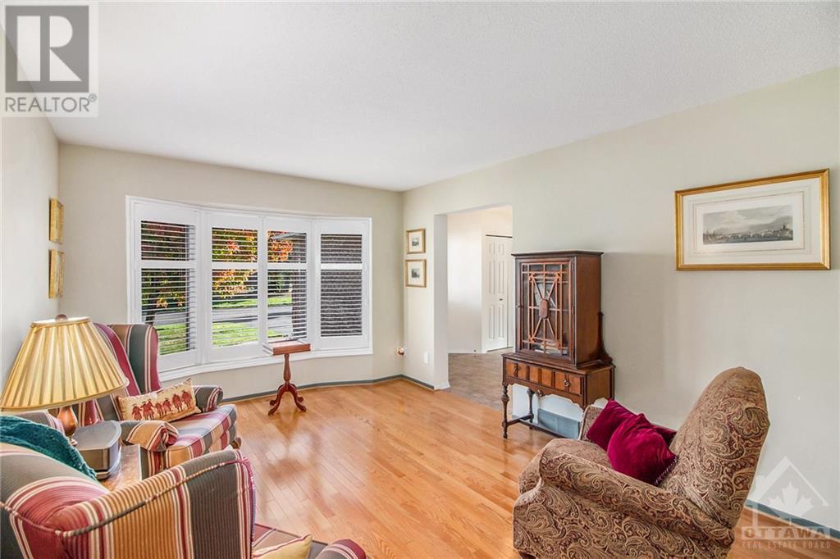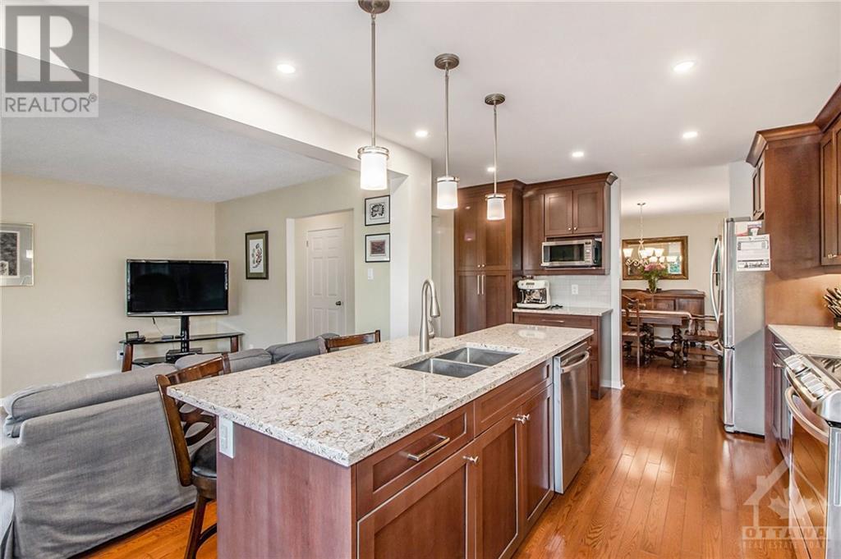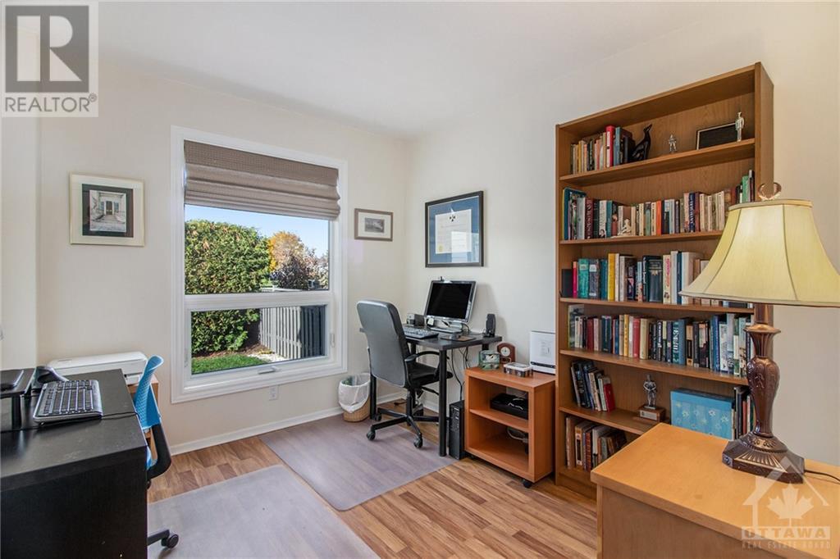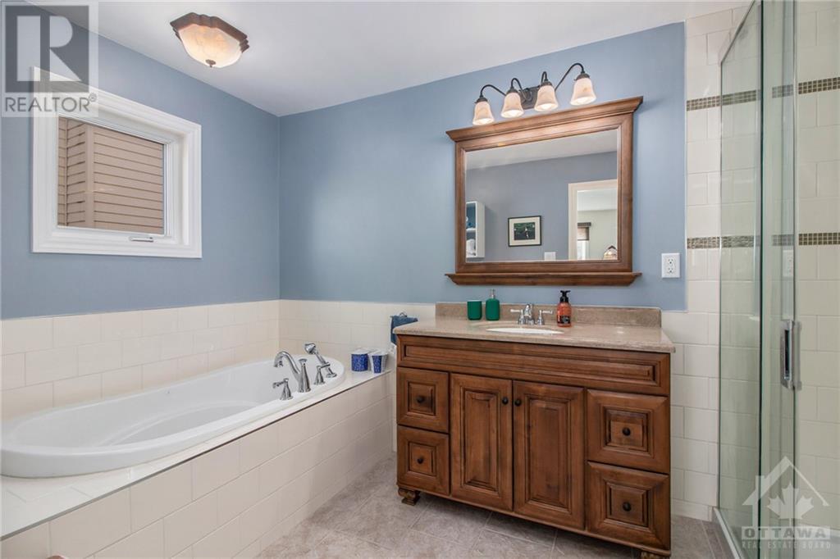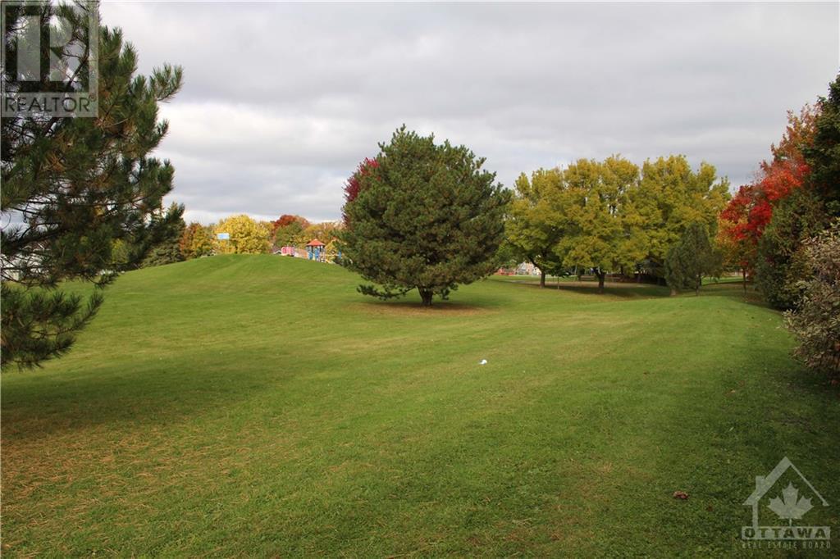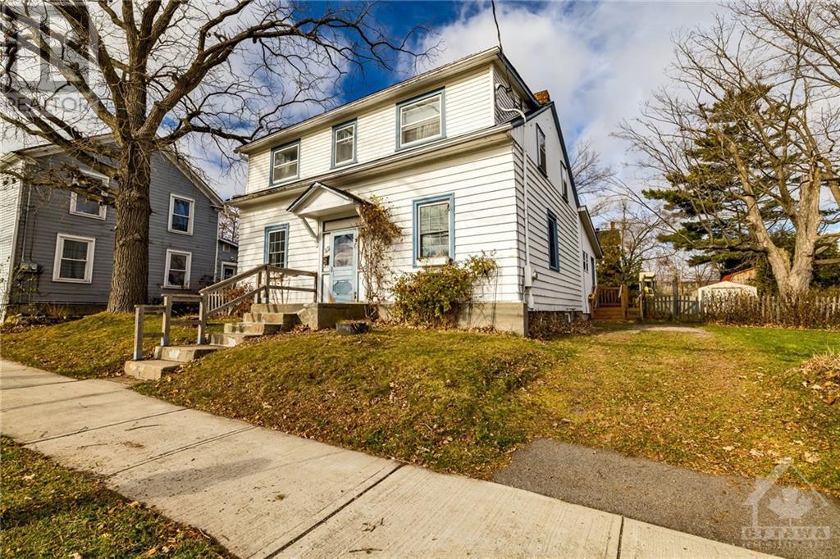1886 LECLAIR CRESCENT
Orleans, Ontario K1E3S1
$869,900
| Bathroom Total | 3 |
| Bedrooms Total | 5 |
| Half Bathrooms Total | 1 |
| Year Built | 1988 |
| Cooling Type | Central air conditioning |
| Flooring Type | Mixed Flooring, Hardwood, Ceramic |
| Heating Type | Forced air |
| Heating Fuel | Natural gas |
| Stories Total | 2 |
| Primary Bedroom | Second level | 15'9" x 14'5" |
| Other | Second level | Measurements not available |
| 4pc Ensuite bath | Second level | Measurements not available |
| Bedroom | Second level | 17'7" x 11'10" |
| Bedroom | Second level | 14'9" x 10'9" |
| Bedroom | Second level | 12'4" x 11'3" |
| Bedroom | Second level | 11'5" x 8'11" |
| 4pc Bathroom | Second level | Measurements not available |
| Recreation room | Basement | 22'2" x 21'9" |
| Gym | Basement | 16'9" x 13'11" |
| Storage | Basement | Measurements not available |
| Utility room | Basement | Measurements not available |
| Foyer | Main level | Measurements not available |
| Living room | Main level | 15'10" x 10'10" |
| Dining room | Main level | 12'4" x 12'2" |
| Kitchen | Main level | 18'3" x 10'4" |
| Eating area | Main level | Measurements not available |
| Family room | Main level | 16'10" x 11'10" |
| Den | Main level | 11'3" x 8'11" |
| Laundry room | Main level | Measurements not available |
| 2pc Bathroom | Main level | Measurements not available |
YOU MAY ALSO BE INTERESTED IN…
Previous
Next


