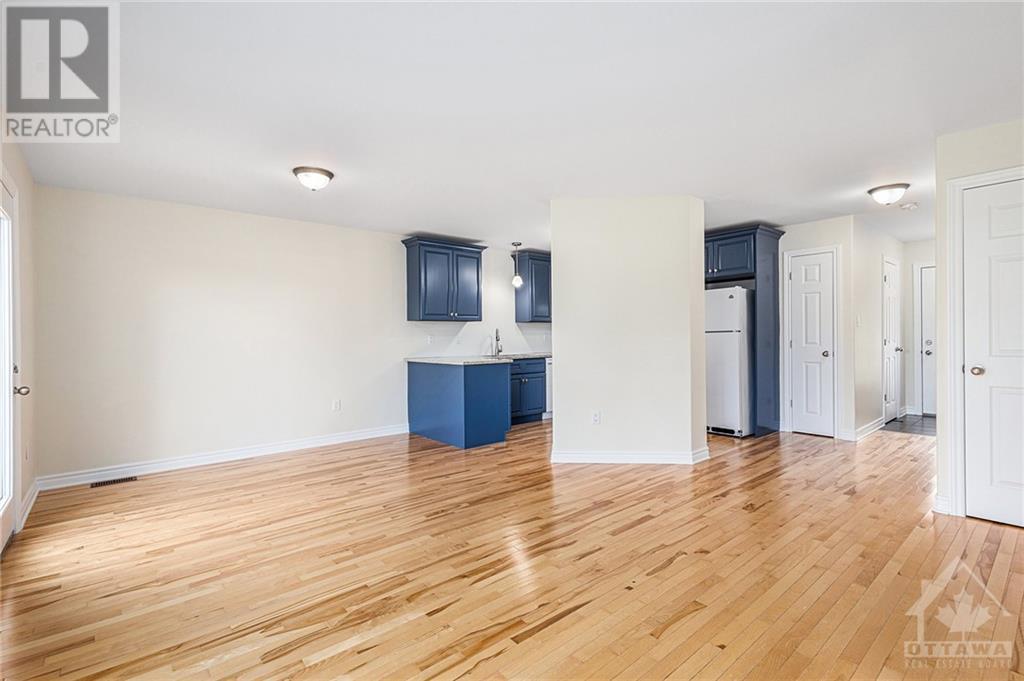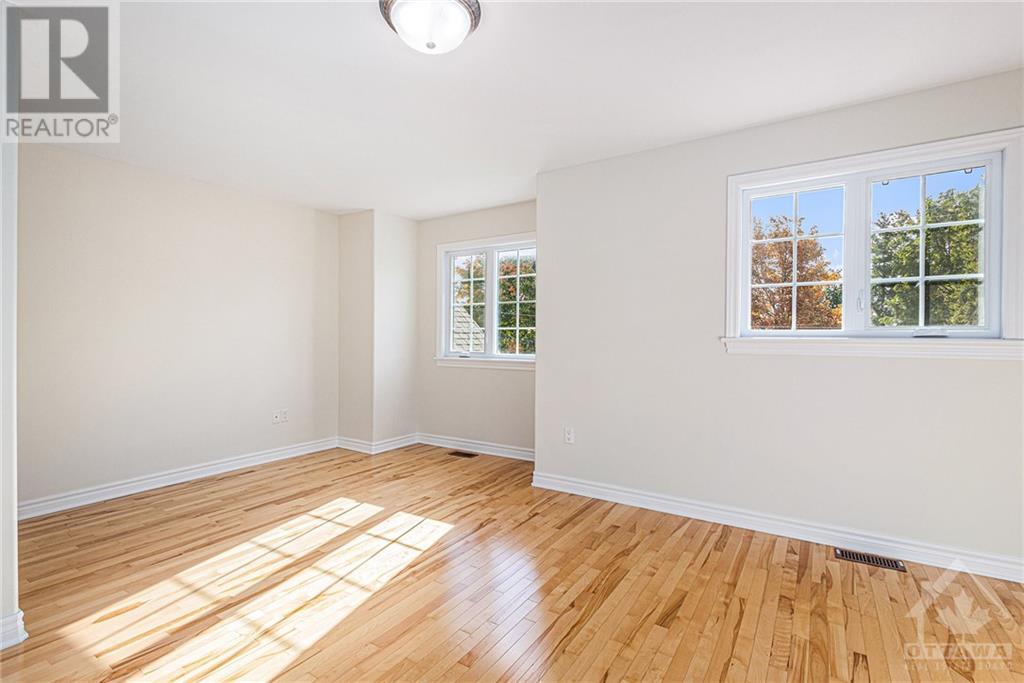456 NORTH STREET
Winchester, Ontario K0C2K0
$419,900
| Bathroom Total | 1 |
| Bedrooms Total | 3 |
| Half Bathrooms Total | 0 |
| Year Built | 2013 |
| Cooling Type | None |
| Flooring Type | Hardwood, Tile |
| Heating Type | Forced air |
| Heating Fuel | Natural gas |
| Stories Total | 2 |
| Primary Bedroom | Second level | 17'11" x 14'0" |
| Bedroom | Second level | 8'6" x 11'1" |
| Bedroom | Second level | 9'1" x 11'1" |
| Full bathroom | Second level | 5'4" x 8'5" |
| Family room | Basement | 17'11" x 26'8" |
| Kitchen | Main level | 8'5" x 11'2" |
| Living room | Main level | 9'6" x 21'1" |
| Dining room | Main level | 8'5" x 9'11" |
YOU MAY ALSO BE INTERESTED IN…
Previous
Next

























































