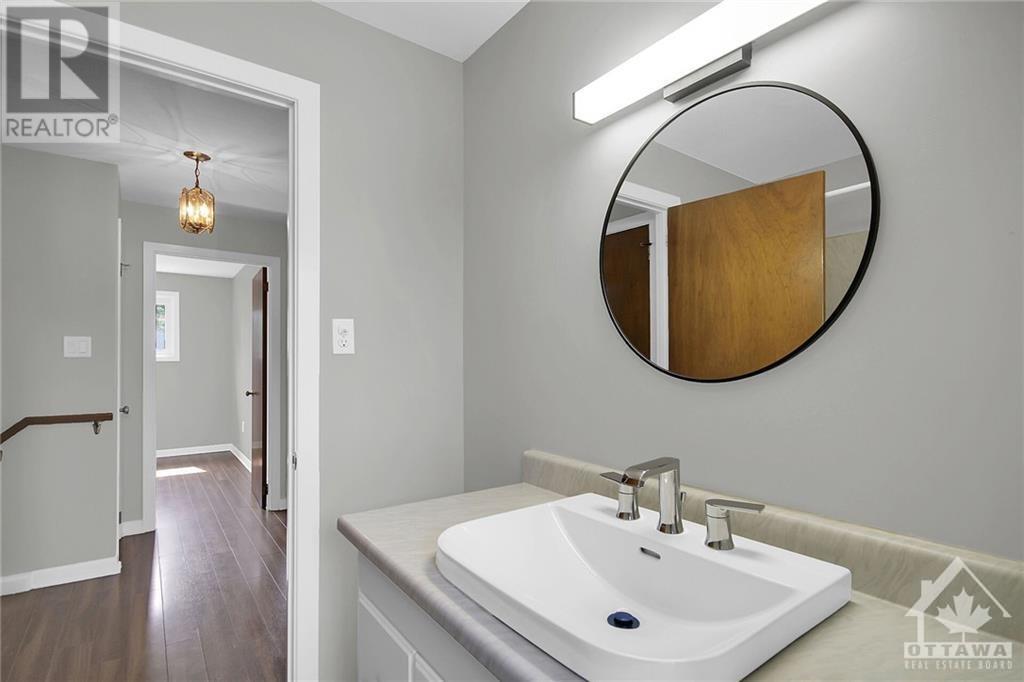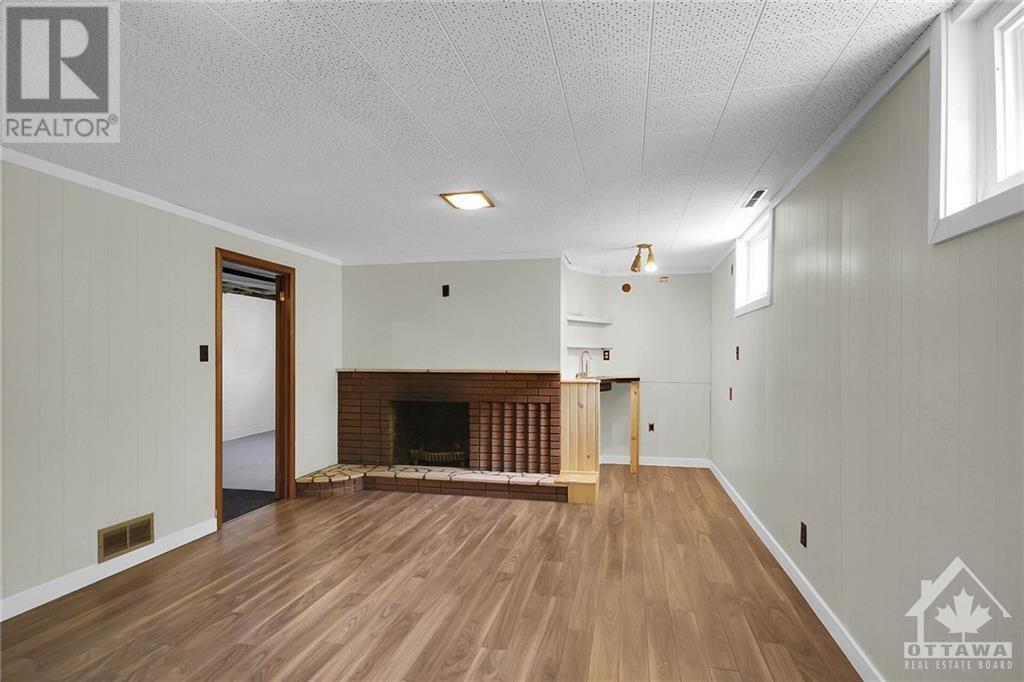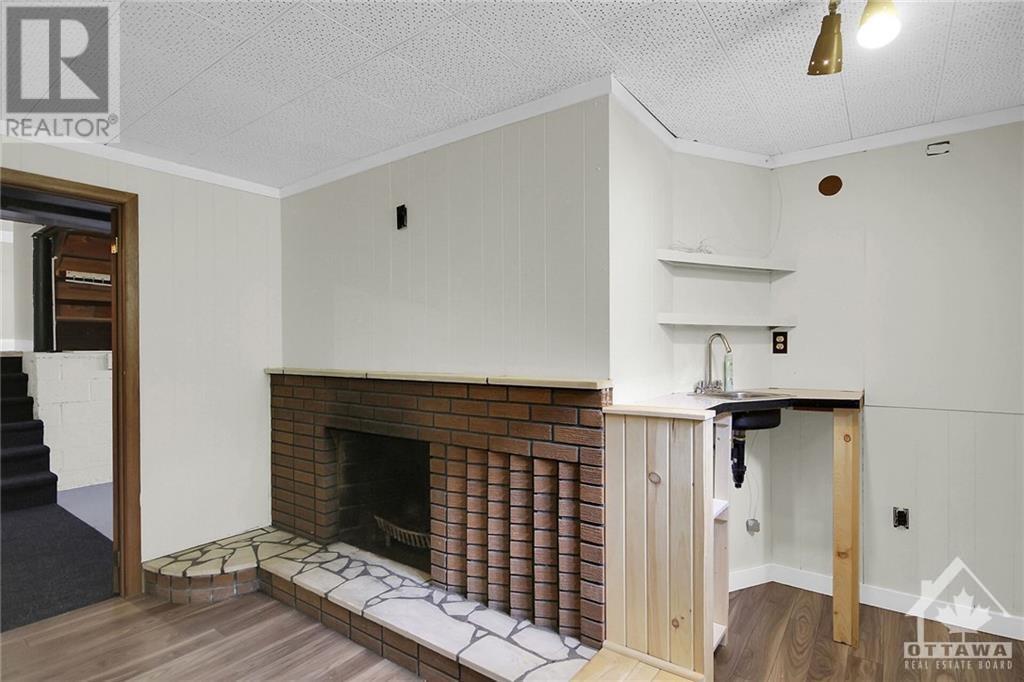499 BRAYDON AVENUE
Ottawa, Ontario K1G0W7
$3,200
| Bathroom Total | 2 |
| Bedrooms Total | 3 |
| Half Bathrooms Total | 1 |
| Year Built | 1957 |
| Cooling Type | Central air conditioning |
| Flooring Type | Laminate, Vinyl, Ceramic |
| Heating Type | Forced air |
| Heating Fuel | Natural gas |
| Primary Bedroom | Second level | 13'8" x 10'5" |
| Bedroom | Second level | 12'7" x 10'5" |
| Bedroom | Second level | 10'4" x 10'7" |
| 4pc Bathroom | Second level | 5'2" x 9'2" |
| Recreation room | Lower level | 12'8" x 22'1" |
| Den | Lower level | 12'6" x 8'5" |
| 2pc Bathroom | Lower level | 2'8" x 5'3" |
| Storage | Lower level | 6'1" x 4'11" |
| Other | Lower level | 22'4" x 26'5" |
| Living room | Main level | 18'2" x 13'6" |
| Dining room | Main level | 8'4" x 13'6" |
| Kitchen | Main level | 8'7" x 11'8" |
| Foyer | Main level | 6'3" x 4'11" |
| Other | Main level | 6'11" x 9'2" |
YOU MAY ALSO BE INTERESTED IN…
Previous
Next
























































