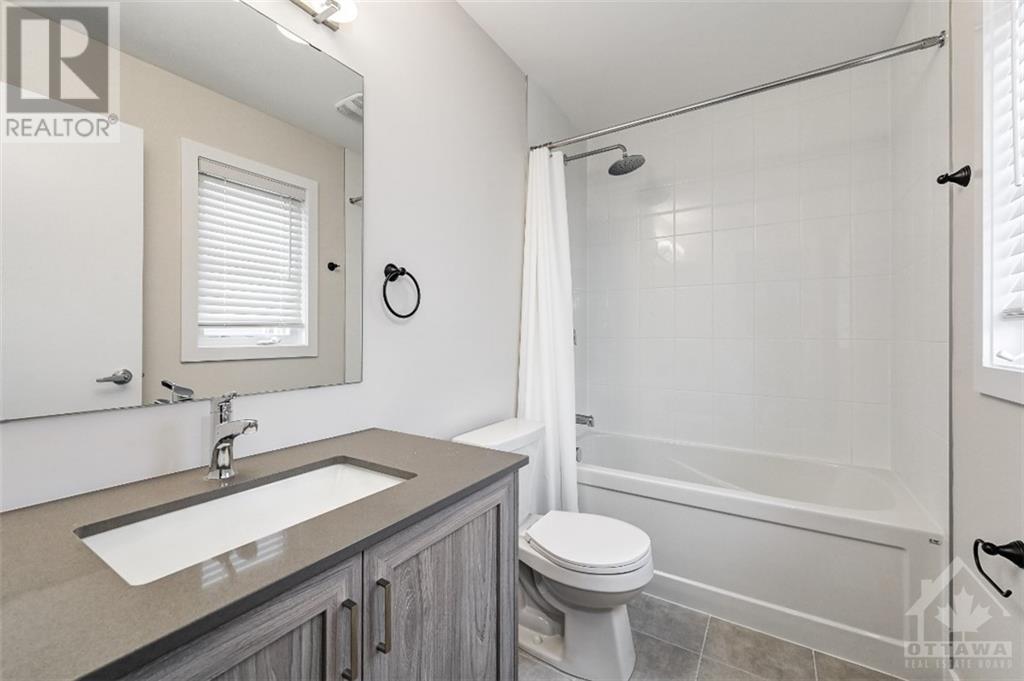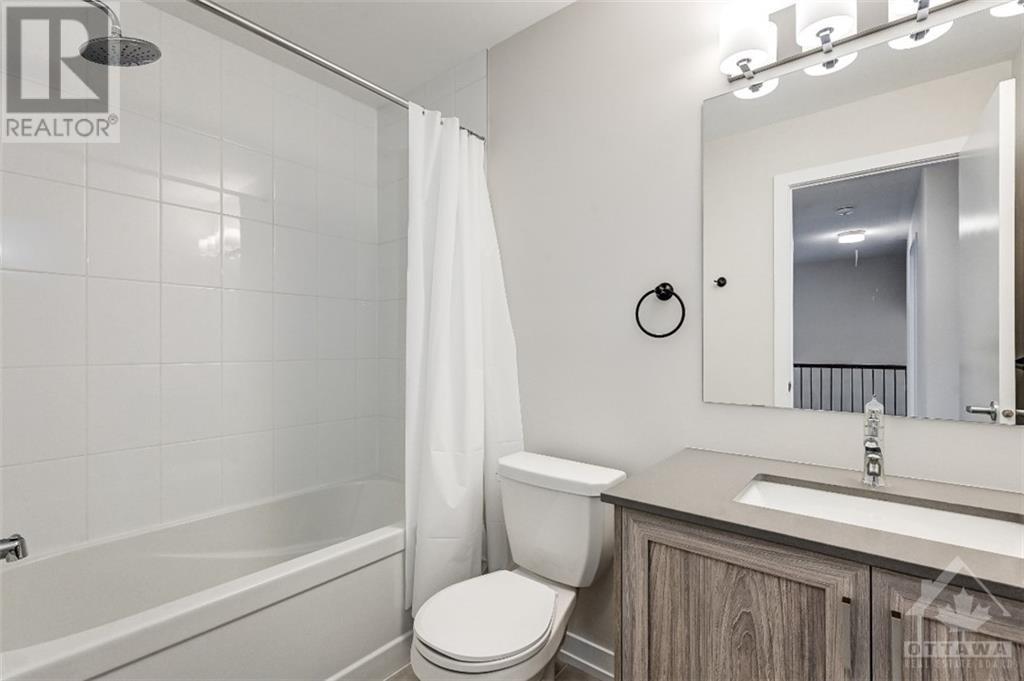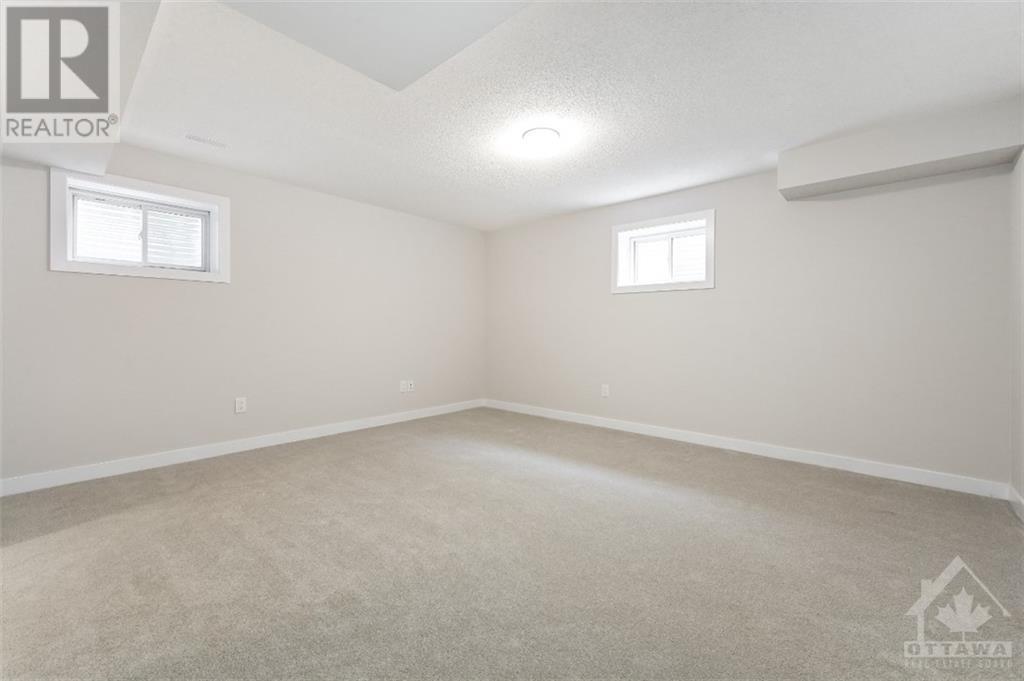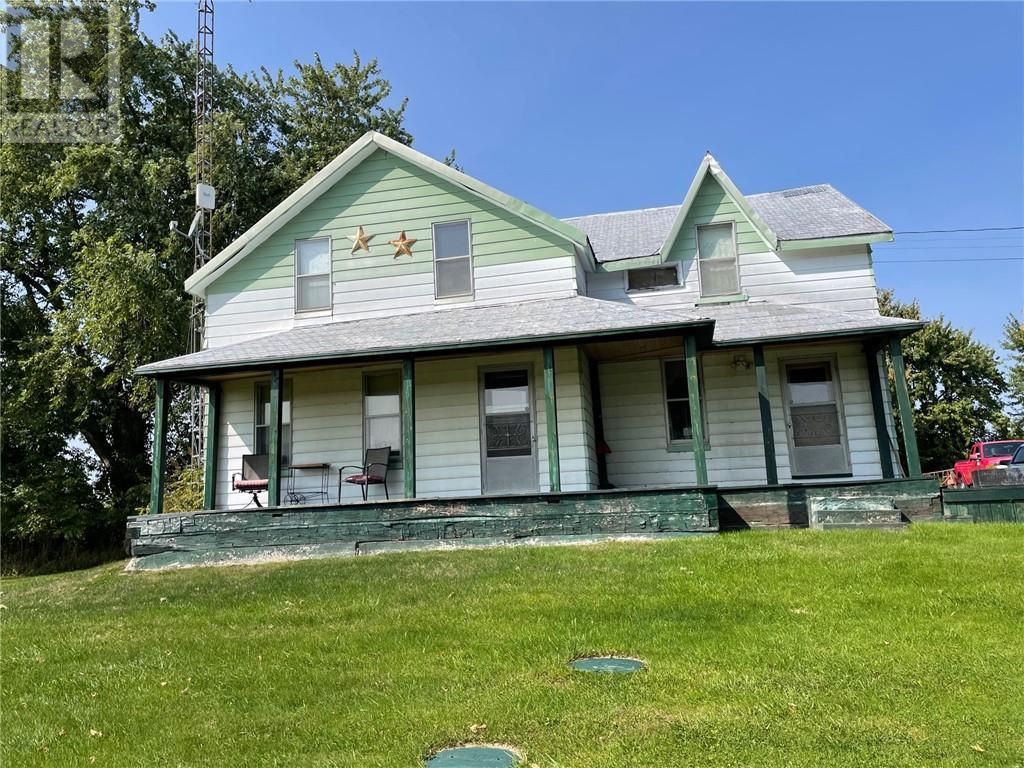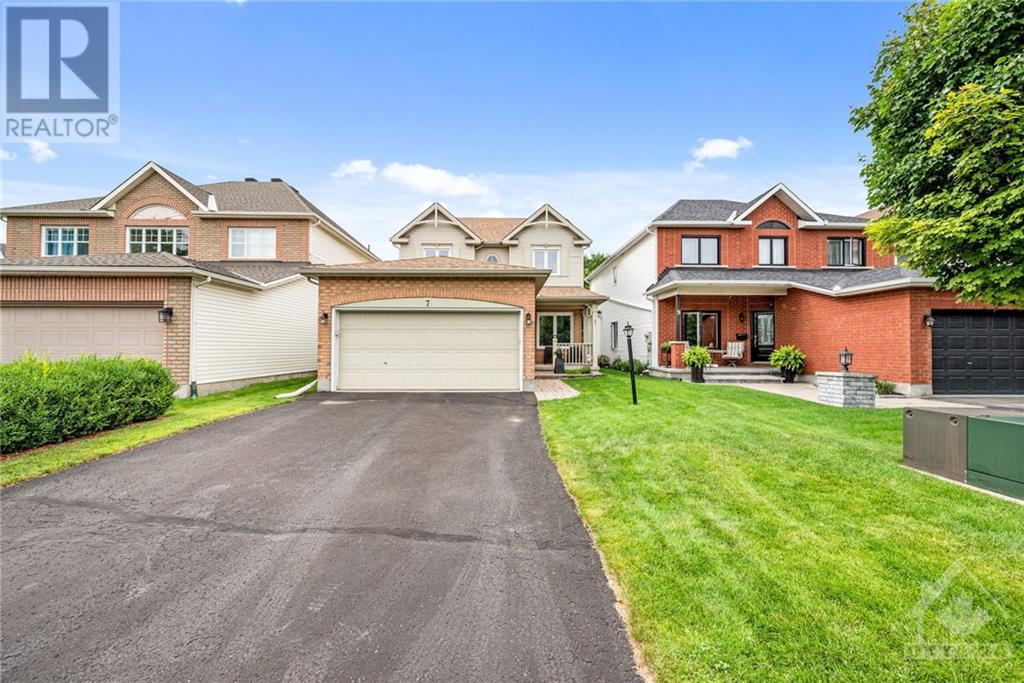62 HACKAMORE CRESCENT
Ottawa, Ontario K0A2Z0
$2,699
| Bathroom Total | 3 |
| Bedrooms Total | 3 |
| Half Bathrooms Total | 1 |
| Year Built | 2024 |
| Cooling Type | Central air conditioning |
| Flooring Type | Wall-to-wall carpet, Hardwood, Tile |
| Heating Type | Forced air |
| Heating Fuel | Natural gas |
| Stories Total | 2 |
| Primary Bedroom | Second level | 13'5" x 12'5" |
| 4pc Ensuite bath | Second level | 8'7" x 4'10" |
| Bedroom | Second level | 12'6" x 11'3" |
| 4pc Bathroom | Second level | 8'3" x 4'10" |
| Bedroom | Second level | 10'9" x 9'7" |
| Recreation room | Basement | 14'9" x 14'4" |
| 2pc Bathroom | Main level | 5'7" x 5'1" |
| Living room | Main level | 15'8" x 11'6" |
| Dining room | Main level | 9'11" x 7'3" |
| Kitchen | Main level | 9'11" x 8'4" |
YOU MAY ALSO BE INTERESTED IN…
Previous
Next
















