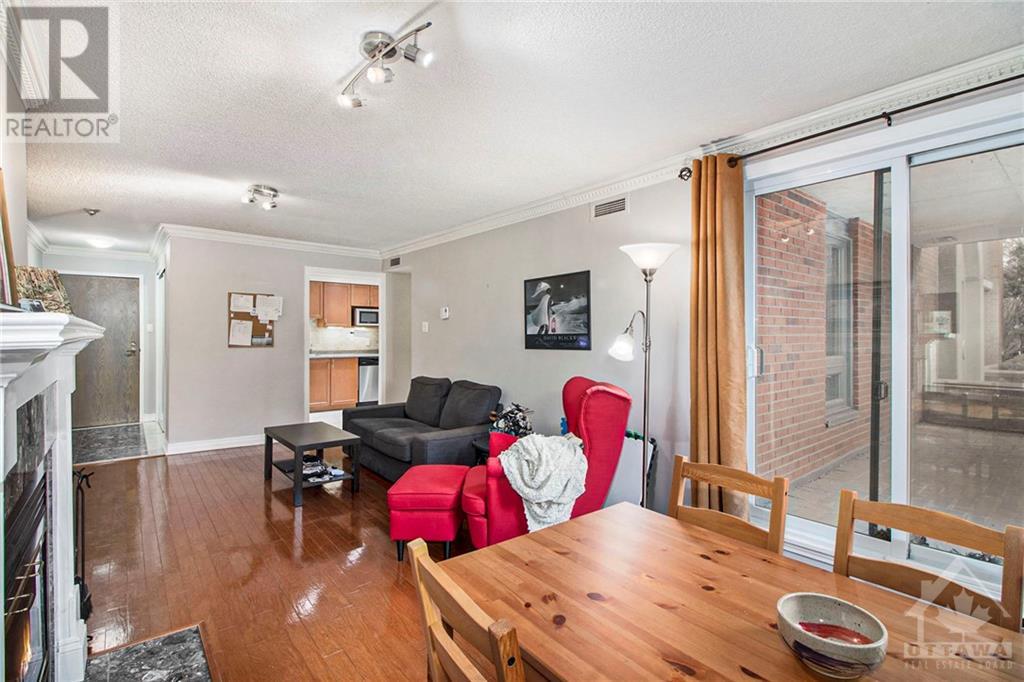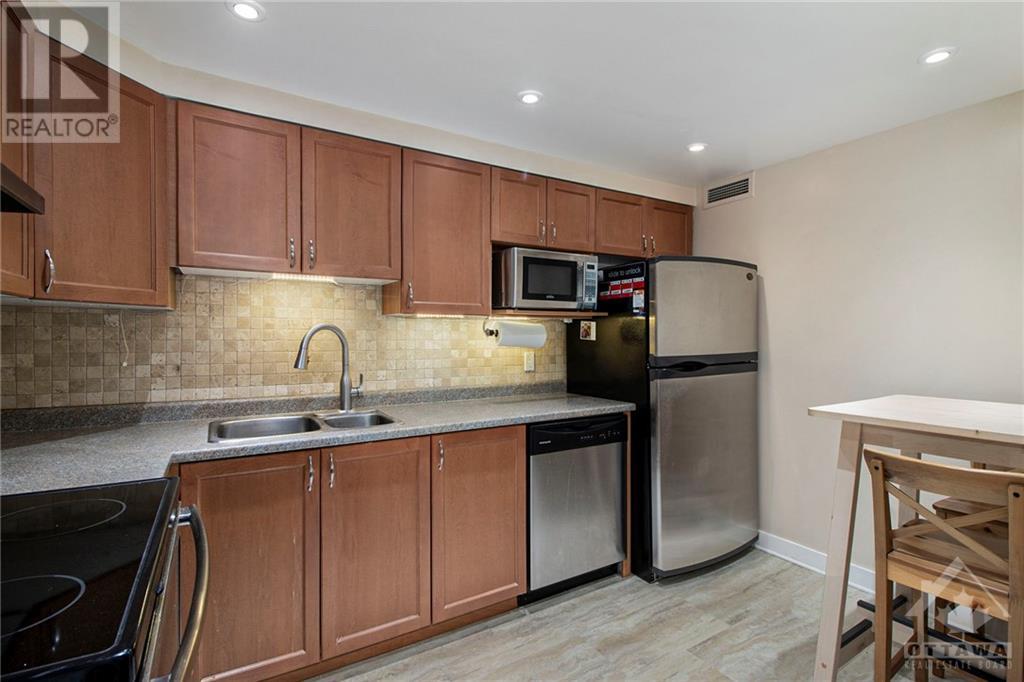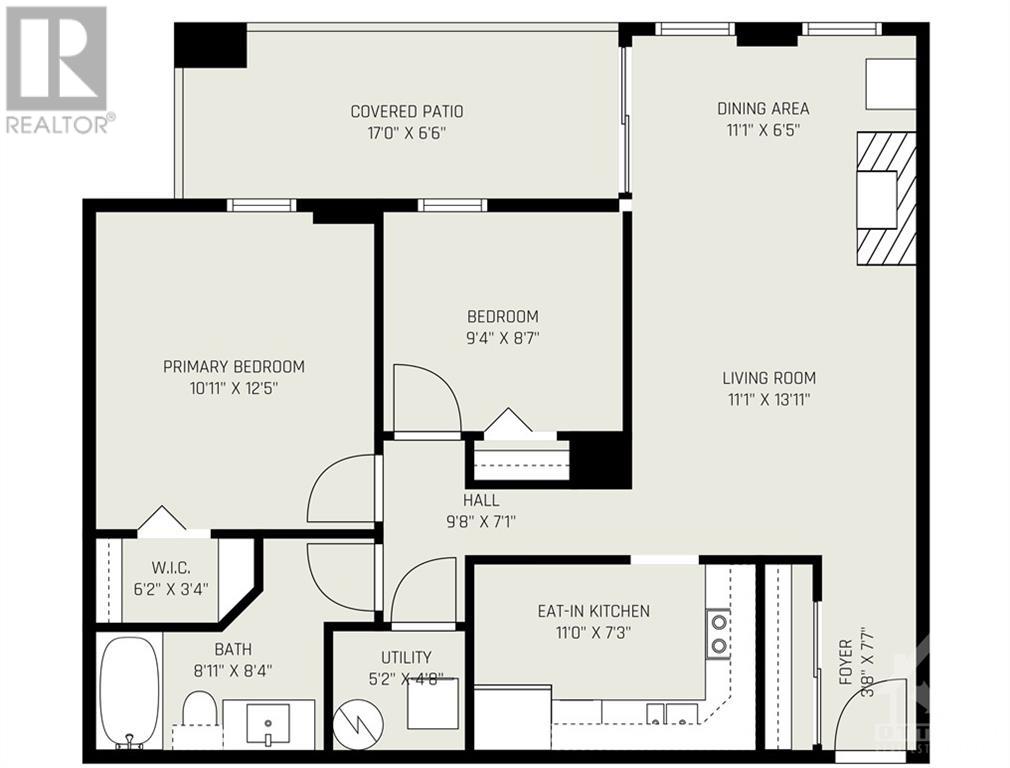939 NORTH RIVER ROAD UNIT#104
Ottawa, Ontario K1K3V2
$380,000
| Bathroom Total | 1 |
| Bedrooms Total | 2 |
| Half Bathrooms Total | 0 |
| Year Built | 1992 |
| Cooling Type | Central air conditioning |
| Flooring Type | Hardwood, Laminate, Tile |
| Heating Type | Baseboard heaters |
| Heating Fuel | Electric |
| Stories Total | 1 |
| Storage | Lower level | 6'11" x 4'9" |
| Foyer | Main level | 8'5" x 3'10" |
| Primary Bedroom | Main level | 11'3" x 13'2" |
| Full bathroom | Main level | 8'8" x 11'1" |
| Living room | Main level | 11'7" x 9'9" |
| Other | Main level | 5'8" x 2'9" |
| Dining room | Main level | 11'7" x 10'1" |
| Bedroom | Main level | 10'2" x 9'4" |
| Kitchen | Main level | 8'0" x 11'5" |
| Laundry room | Main level | 5'7" x 5'0" |
YOU MAY ALSO BE INTERESTED IN…
Previous
Next


















































