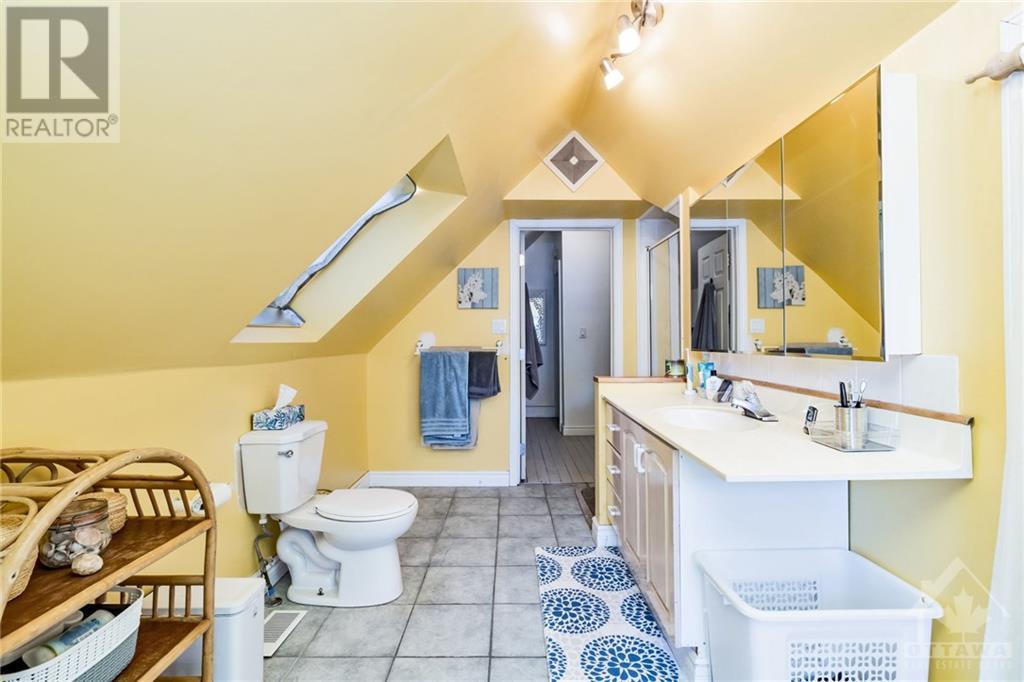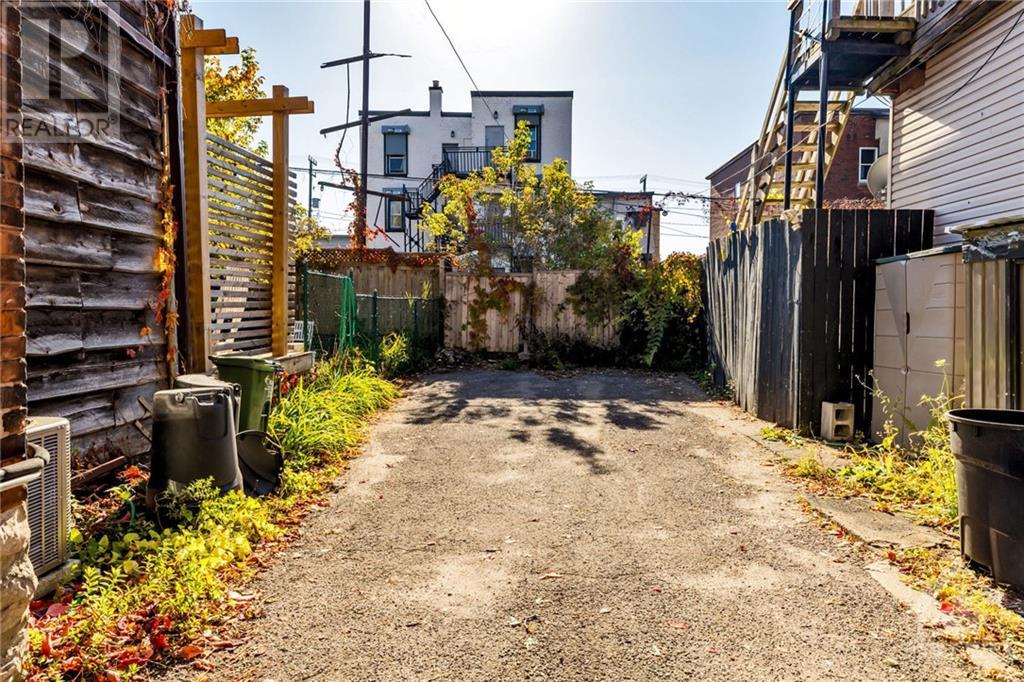90 SPRUCE STREET
Ottawa, Ontario K1R6N9
$899,900
| Bathroom Total | 3 |
| Bedrooms Total | 4 |
| Half Bathrooms Total | 1 |
| Year Built | 1900 |
| Cooling Type | Central air conditioning |
| Flooring Type | Hardwood, Vinyl |
| Heating Type | Forced air |
| Heating Fuel | Natural gas |
| Stories Total | 3 |
| Bedroom | Second level | 16'6" x 9'4" |
| Living room | Second level | 17'2" x 12'6" |
| Dining room | Second level | 13'5" x 6'1" |
| Kitchen | Second level | 13'0" x 8'0" |
| Eating area | Second level | 8'8" x 7'4" |
| Partial bathroom | Second level | Measurements not available |
| Primary Bedroom | Third level | 14'11" x 14'2" |
| 3pc Ensuite bath | Third level | Measurements not available |
| Bedroom | Lower level | 12'0" x 8'0" |
| Laundry room | Lower level | Measurements not available |
| Den | Main level | 16'0" x 9'3" |
| Living room | Main level | 17'0" x 5'0" |
| Dining room | Main level | 14'0" x 11'0" |
| Kitchen | Main level | 13'11" x 11'1" |
| Family room | Main level | 14'9" x 9'1" |
| Full bathroom | Main level | Measurements not available |
YOU MAY ALSO BE INTERESTED IN…
Previous
Next


















































