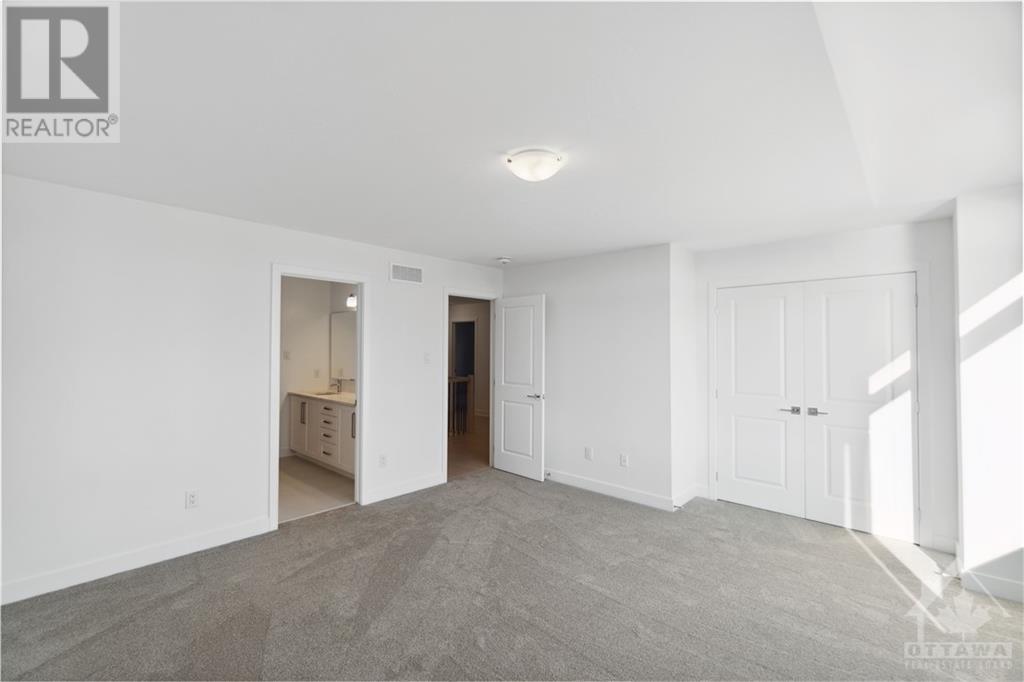421 SHUTTLEWORTH DRIVE
Ottawa, Ontario K1T0V4
$1,213,900
| Bathroom Total | 4 |
| Bedrooms Total | 6 |
| Half Bathrooms Total | 1 |
| Year Built | 2024 |
| Cooling Type | Central air conditioning, Air exchanger |
| Flooring Type | Wall-to-wall carpet, Hardwood, Ceramic |
| Heating Type | Forced air |
| Heating Fuel | Natural gas |
| Stories Total | 2 |
| Primary Bedroom | Second level | 18'0" x 14'0" |
| 5pc Ensuite bath | Second level | 14'0" x 8'0" |
| Bedroom | Second level | 16'4" x 11'6" |
| Bedroom | Second level | 14'7" x 13'11" |
| 5pc Bathroom | Second level | 11'2" x 7'9" |
| Bedroom | Second level | 13'8" x 11'1" |
| Bedroom | Second level | 11'6" x 11'4" |
| 5pc Bathroom | Second level | 11'9" x 6'7" |
| Laundry room | Second level | 6'5" x 8'5" |
| Recreation room | Basement | 21'8" x 19'6" |
| Living room/Dining room | Main level | 16'7" x 21'10" |
| Kitchen | Main level | 17'9" x 10'0" |
| Eating area | Main level | 17'9" x 9'1" |
| Family room/Fireplace | Main level | 15'5" x 15'9" |
| Office | Main level | 12'7" x 10'0" |
| Bedroom | Main level | 11'1" x 10'0" |
| 4pc Bathroom | Main level | 10'2" x 6'0" |
YOU MAY ALSO BE INTERESTED IN…
Previous
Next



















































