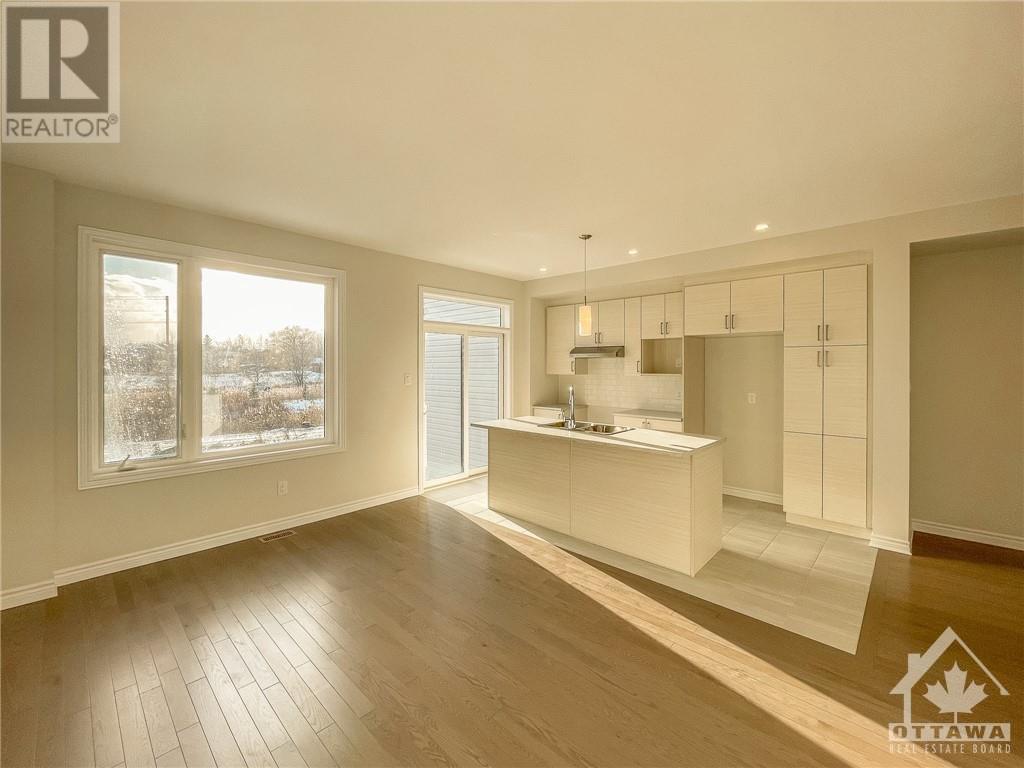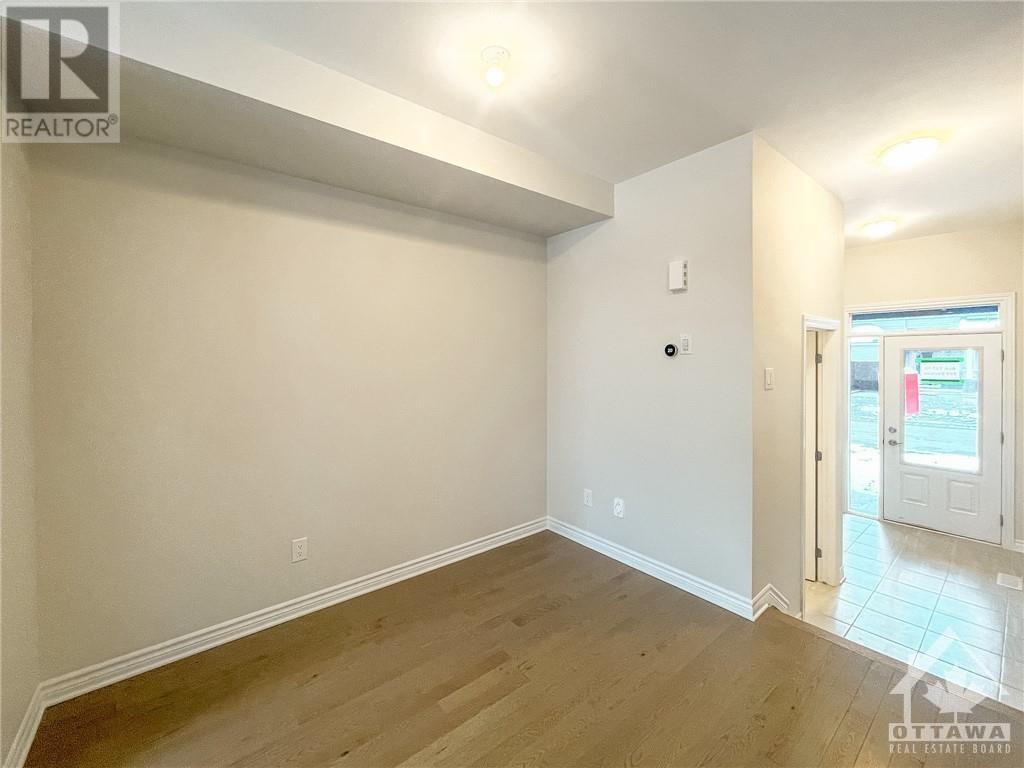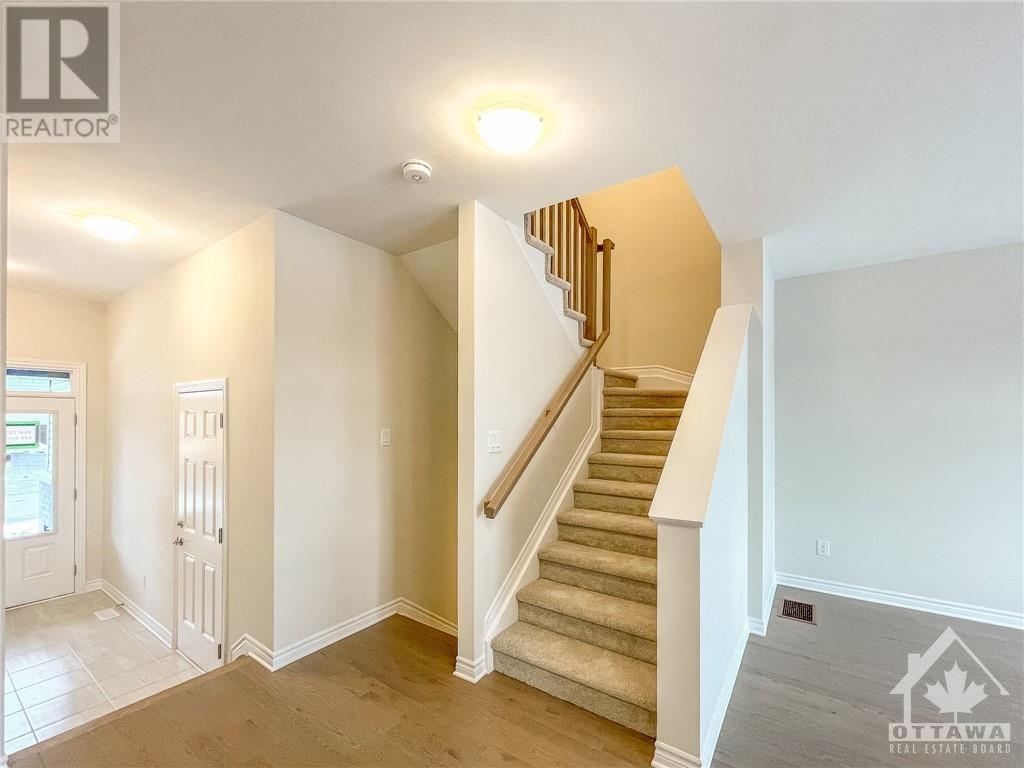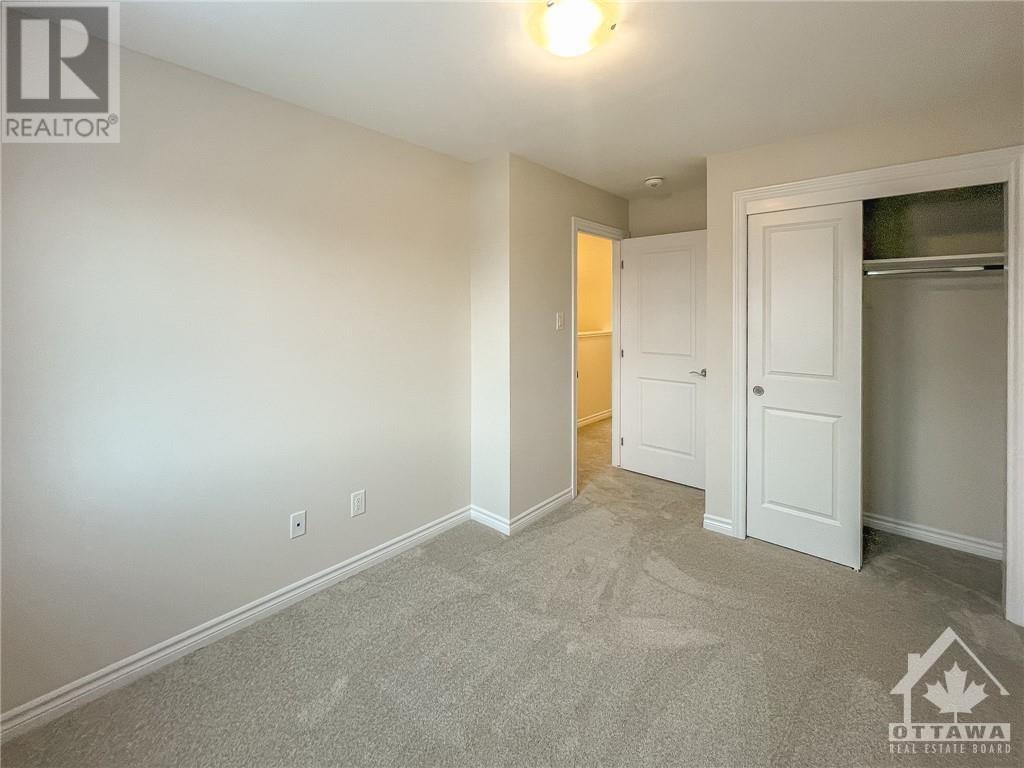529 ENCLAVE LANE
Rockland, Ontario K4K0M8
$544,800
| Bathroom Total | 3 |
| Bedrooms Total | 3 |
| Half Bathrooms Total | 1 |
| Year Built | 2022 |
| Cooling Type | Central air conditioning, Air exchanger |
| Flooring Type | Wall-to-wall carpet, Hardwood, Ceramic |
| Heating Type | Forced air |
| Heating Fuel | Natural gas |
| Stories Total | 2 |
| Primary Bedroom | Second level | 13'11" x 15'11" |
| Bedroom | Second level | 10'0" x 11'0“ |
| Bedroom | Second level | 8'10" x 11'4" |
| Recreation room | Basement | 11'9" x 15‘0“ |
| Living room | Main level | 11'0” x 15'9" |
| Dining room | Main level | 10'8" x 10'0” |
| Kitchen | Main level | 8'4" x 12'10" |
YOU MAY ALSO BE INTERESTED IN…
Previous
Next



















































