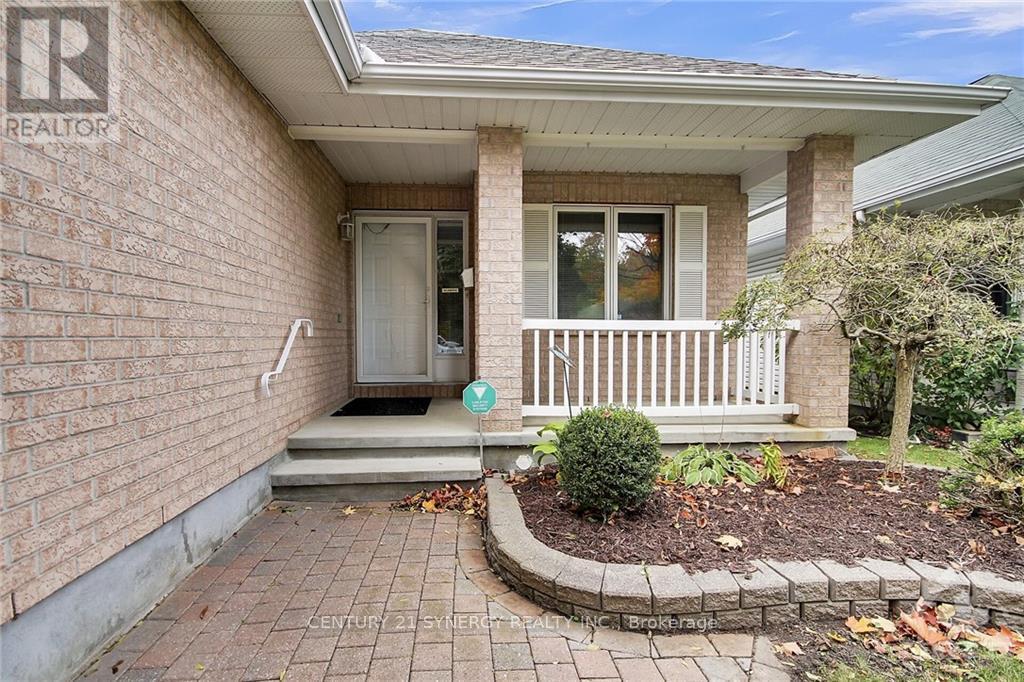6103 ABBOTT STREET E
Ottawa, Ontario K2S1V5
$626,700
| Bathroom Total | 2 |
| Bedrooms Total | 2 |
| Cooling Type | Central air conditioning, Air exchanger |
| Heating Type | Forced air |
| Heating Fuel | Natural gas |
| Stories Total | 1 |
| Utility room | Lower level | 8.28 m x 2.2 m |
| Bathroom | Lower level | 2.33 m x 2.59 m |
| Den | Lower level | 3.58 m x 2.71 m |
| Bedroom | Main level | 3.04 m x 3.35 m |
| Primary Bedroom | Main level | 4.26 m x 3.35 m |
| Bathroom | Main level | 1.52 m x 2.13 m |
| Living room | Main level | 3.35 m x 4.57 m |
| Dining room | Main level | 3.35 m x 3.04 m |
| Kitchen | Main level | 2.69 m x 2.74 m |
| Dining room | Main level | 2.08 m x 2.13 m |
YOU MAY ALSO BE INTERESTED IN…
Previous
Next

























































