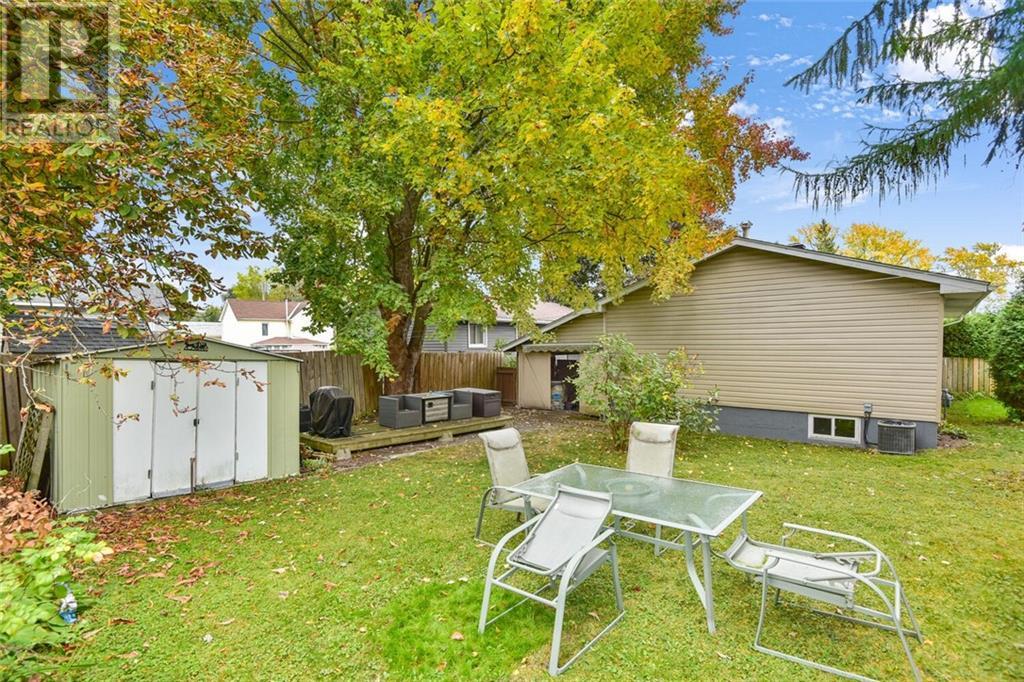10 AMY STREET
Brockville, Ontario K6V1V8
$339,900
| Bathroom Total | 1 |
| Bedrooms Total | 3 |
| Half Bathrooms Total | 0 |
| Year Built | 1973 |
| Cooling Type | Central air conditioning |
| Flooring Type | Wall-to-wall carpet, Laminate |
| Heating Type | Forced air |
| Heating Fuel | Natural gas |
| Stories Total | 1 |
| Family room | Lower level | 23'5" x 22'11" |
| Storage | Lower level | 23'5" x 17'2" |
| Laundry room | Lower level | 12'1" x 10'2" |
| Living room | Main level | 19'10" x 11'7" |
| Dining room | Main level | 11'10" x 8'5" |
| Kitchen | Main level | 12'0" x 7'10" |
| Foyer | Main level | 4'7" x 5'1" |
| 4pc Bathroom | Main level | 8'8" x 5'2" |
| Bedroom | Main level | 11'6" x 11'2" |
| Bedroom | Main level | 8'7" x 10'5" |
| Bedroom | Main level | 11'6" x 8'4" |
YOU MAY ALSO BE INTERESTED IN…
Previous
Next


















































