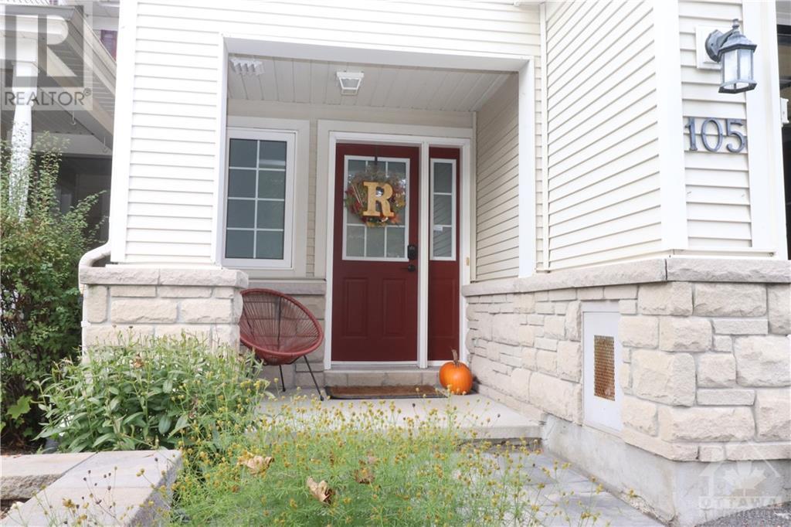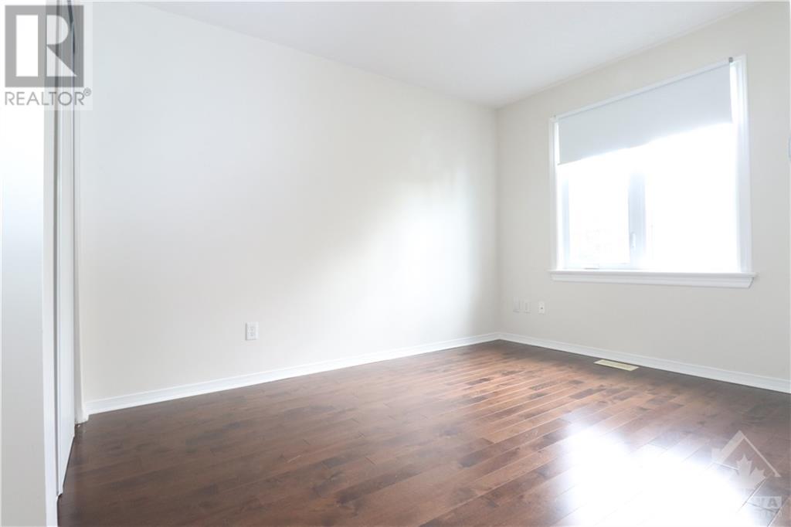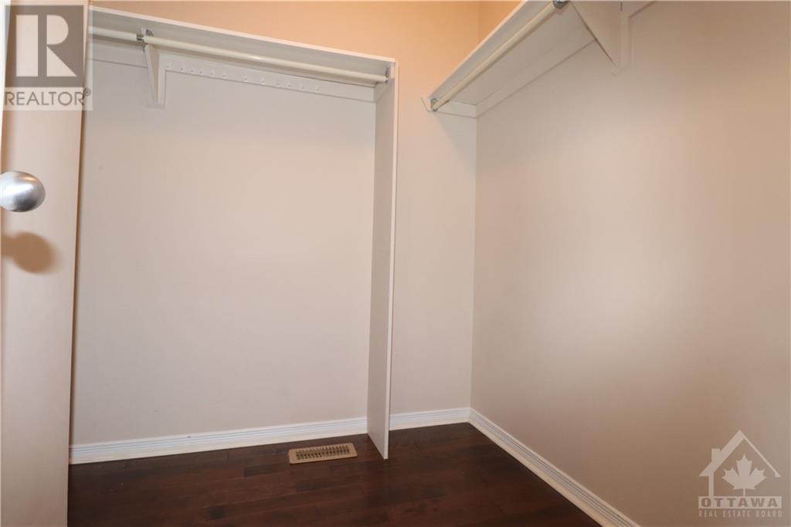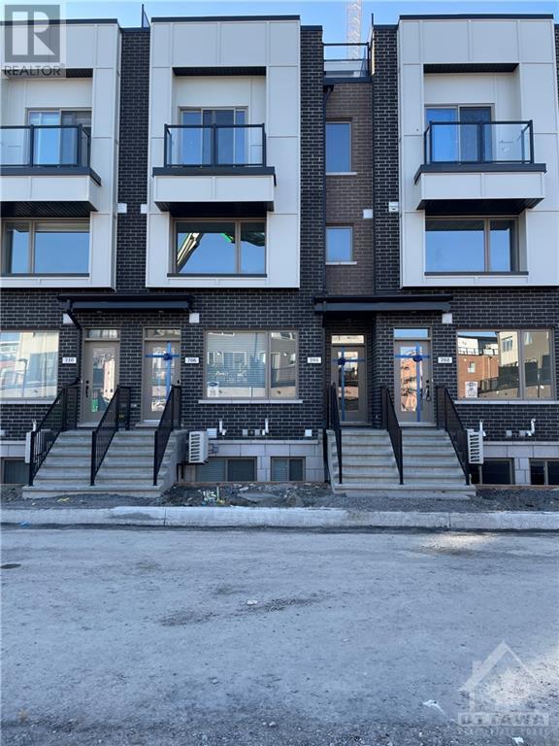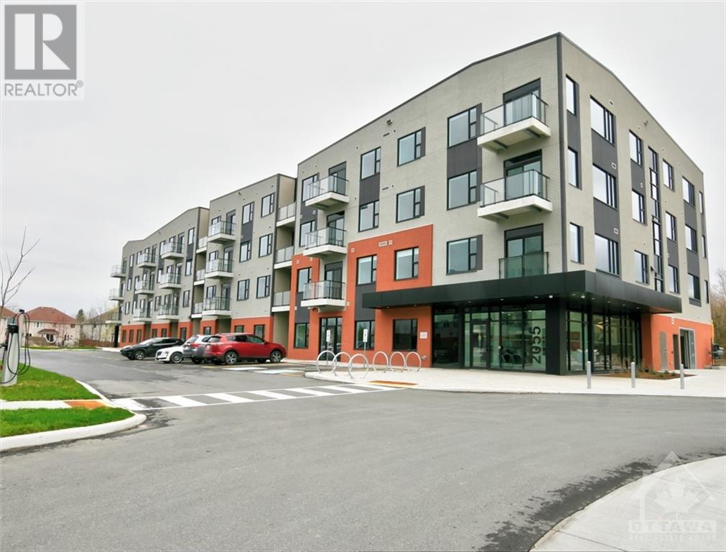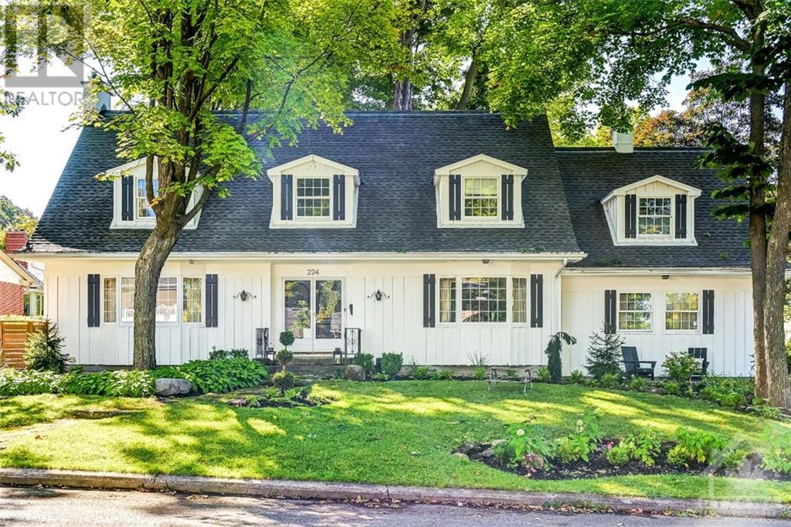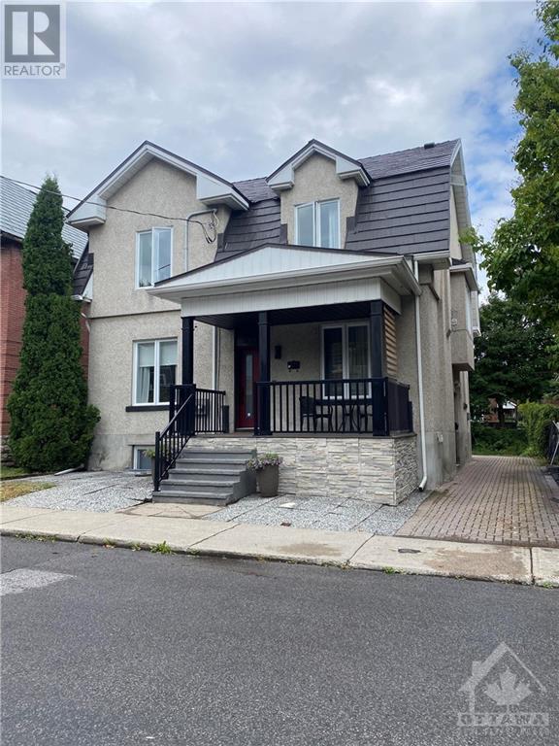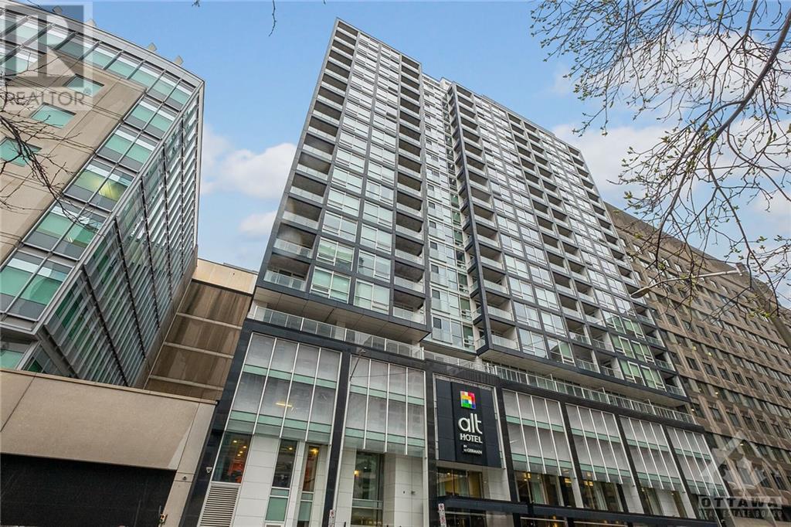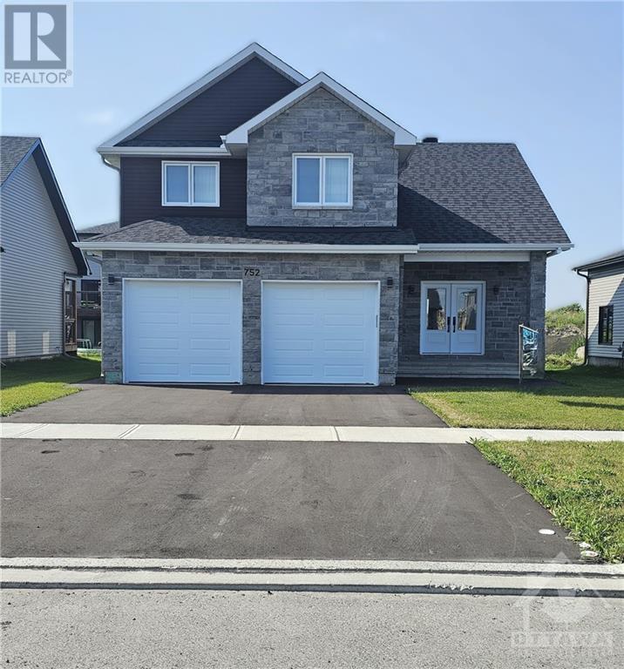105 RUSTWOOD PRIVATE
Ottawa, Ontario K2J5L5
$614,900
| Bathroom Total | 3 |
| Bedrooms Total | 3 |
| Half Bathrooms Total | 1 |
| Year Built | 2004 |
| Cooling Type | Central air conditioning |
| Flooring Type | Wall-to-wall carpet, Hardwood, Tile |
| Heating Type | Forced air |
| Heating Fuel | Natural gas |
| Stories Total | 2 |
| Primary Bedroom | Second level | 15'9" x 12'3" |
| Bedroom | Second level | 12'4" x 9'3" |
| Bedroom | Second level | 10'0" x 9'1" |
| Den | Second level | 6'3" x 5'5" |
| 4pc Ensuite bath | Second level | 13'9" x 6'2" |
| 3pc Bathroom | Second level | 9'0" x 4'1" |
| Other | Second level | 6'3" x 5'4" |
| Other | Second level | 5'8" x 4'9" |
| Family room | Lower level | 18'1" x 10'11" |
| Dining room | Main level | 13'11" x 9'11" |
| Living room | Main level | 15'1" x 10'8" |
| Kitchen | Main level | 19'1" x 7'6" |
| Foyer | Main level | 9'11" x 4'6" |
| Partial bathroom | Main level | 6'5" x 2'1" |
YOU MAY ALSO BE INTERESTED IN…
Previous
Next



