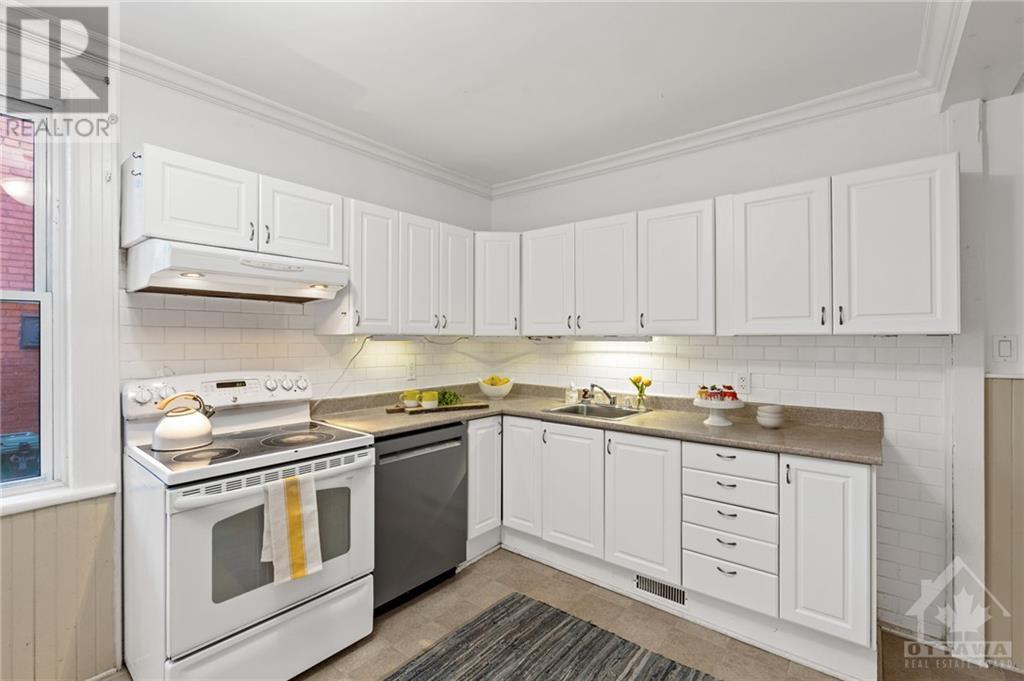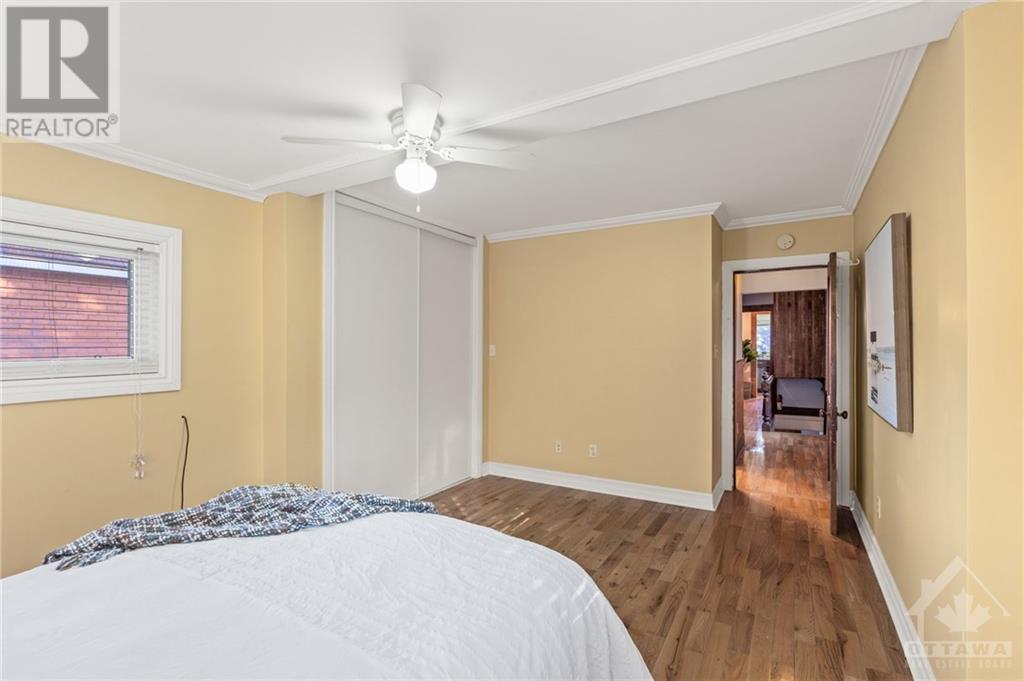611 GILMOUR STREET
Ottawa, Ontario K1R5L7
$770,000
| Bathroom Total | 2 |
| Bedrooms Total | 3 |
| Half Bathrooms Total | 1 |
| Cooling Type | Central air conditioning |
| Flooring Type | Hardwood, Linoleum, Tile |
| Heating Type | Forced air |
| Heating Fuel | Natural gas |
| Stories Total | 2 |
| Primary Bedroom | Second level | 15'9" x 11'7" |
| 4pc Bathroom | Second level | 9'6" x 7'7" |
| Bedroom | Second level | 10'5" x 10'6" |
| Bedroom | Second level | 10'8" x 10'7" |
| Other | Second level | 6'9" x 5'9" |
| Office | Second level | 8'5" x 6'6" |
| Utility room | Basement | Measurements not available |
| Storage | Basement | Measurements not available |
| Foyer | Main level | Measurements not available |
| Living room | Main level | 11'0" x 11'5" |
| Dining room | Main level | 11'8" x 10'5" |
| Kitchen | Main level | 14'0" x 12'0" |
| 2pc Bathroom | Main level | Measurements not available |
| Other | Main level | 11'9" x 8'8" |
YOU MAY ALSO BE INTERESTED IN…
Previous
Next

























































