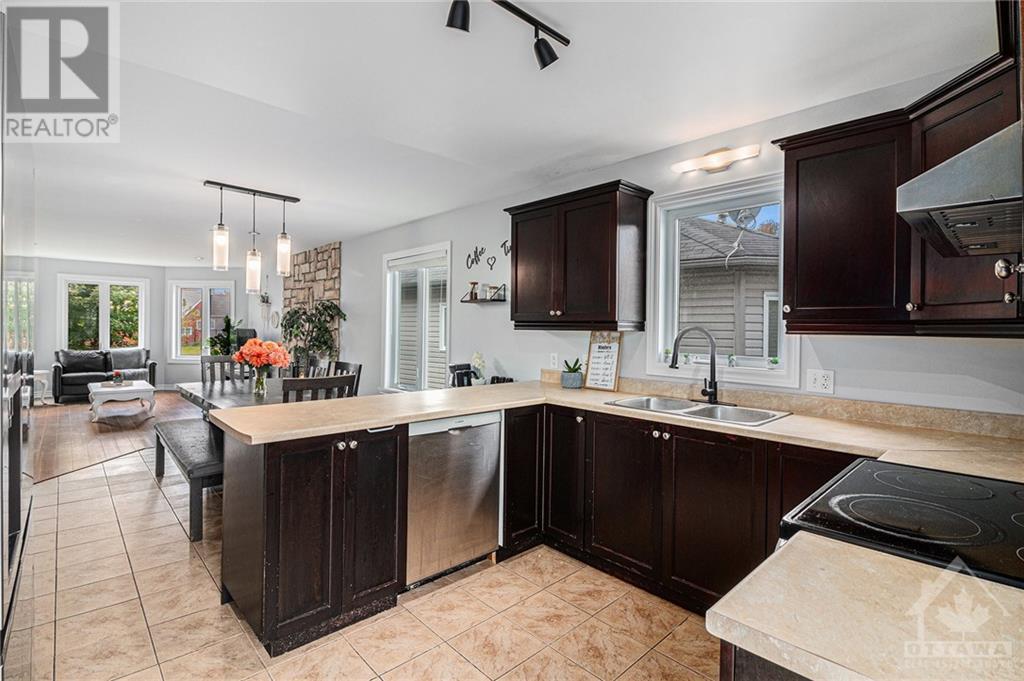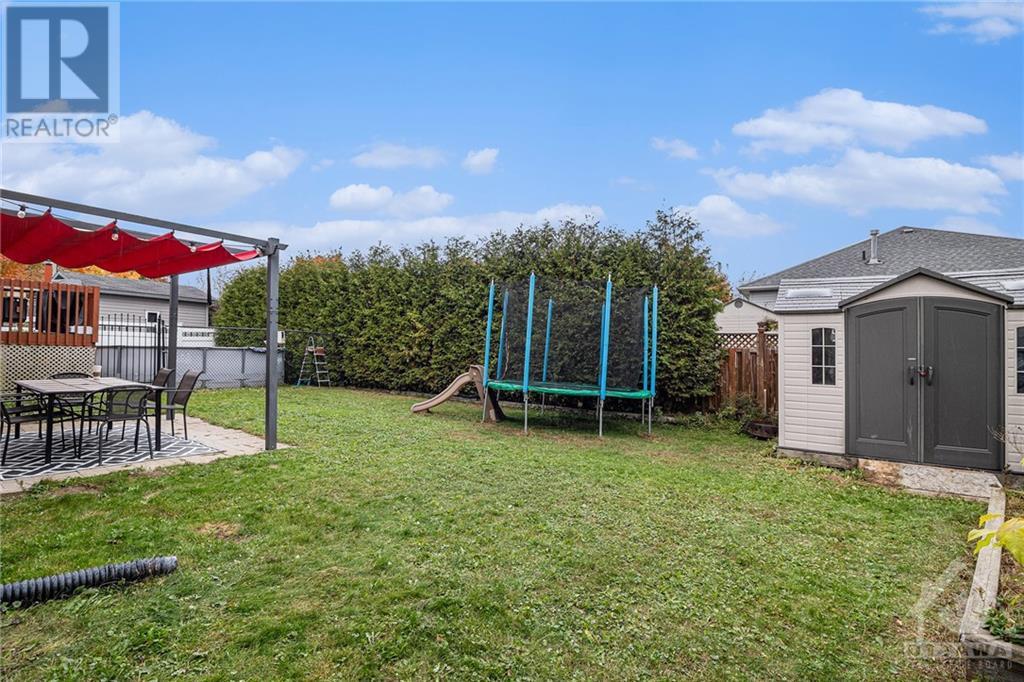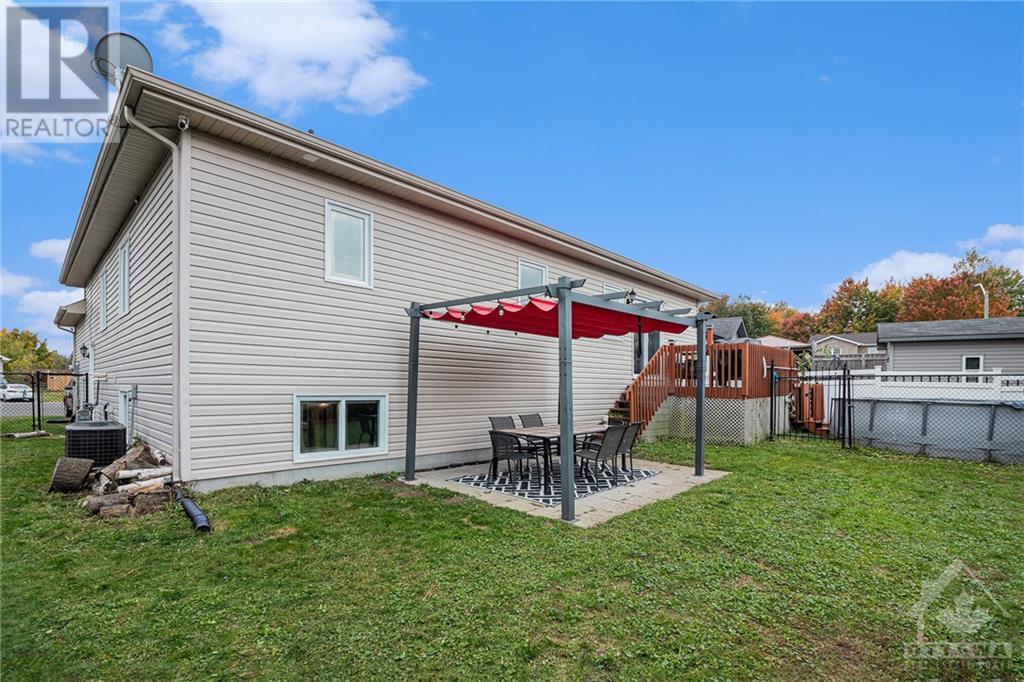12 GIROUX STREET
Limoges, Ontario K0A2M0
$609,900
| Bathroom Total | 2 |
| Bedrooms Total | 5 |
| Half Bathrooms Total | 0 |
| Year Built | 2009 |
| Cooling Type | Central air conditioning |
| Flooring Type | Laminate, Tile, Ceramic |
| Heating Type | Forced air |
| Heating Fuel | Natural gas |
| Stories Total | 1 |
| Recreation room | Lower level | 13'6" x 27'5" |
| Bedroom | Lower level | 23'6" x 10'3" |
| Bedroom | Lower level | 12'5" x 10'3" |
| Full bathroom | Lower level | 5'4" x 8'10" |
| Kitchen | Main level | 12'5" x 9'9" |
| Dining room | Main level | 13'10" x 13'5" |
| Living room | Main level | 13'10" x 15'6" |
| Primary Bedroom | Main level | 12'5" x 15'8" |
| Other | Main level | 8'3" x 4'7" |
| Bedroom | Main level | 12'9" x 9'0" |
| Bedroom | Main level | 10'7" x 8'11" |
| Full bathroom | Main level | 14'0" x 7'10" |
YOU MAY ALSO BE INTERESTED IN…
Previous
Next
























































