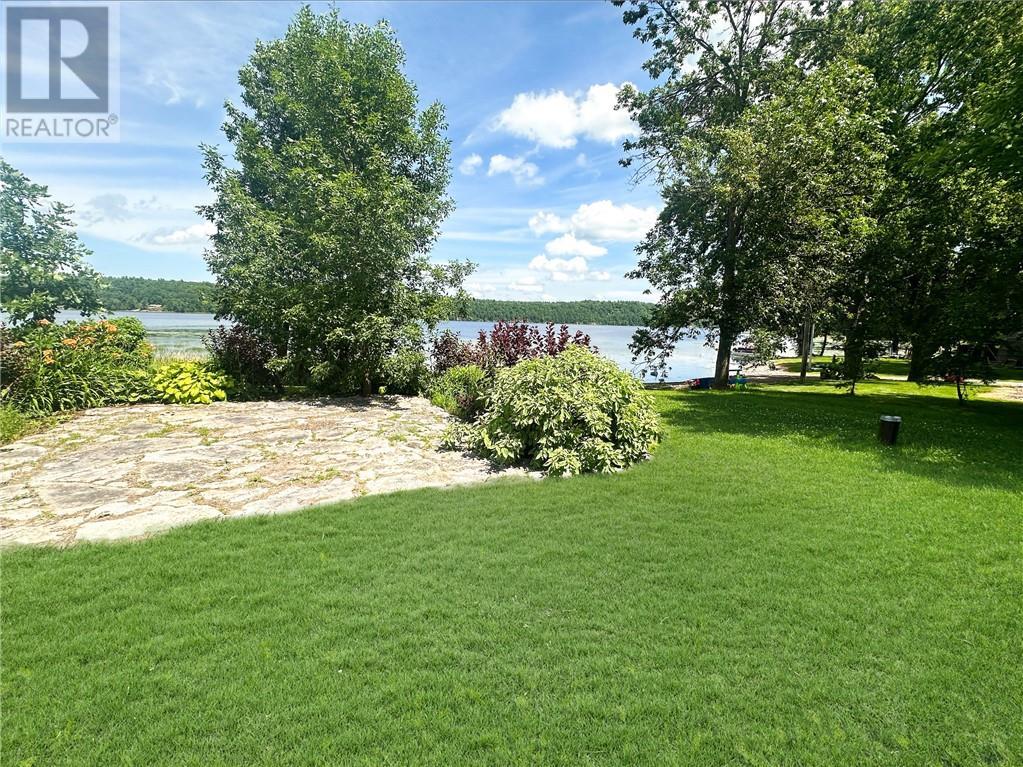204 FAUGHT ROAD
Cobden, Ontario K0J1K0
$650,000
| Bathroom Total | 2 |
| Bedrooms Total | 3 |
| Half Bathrooms Total | 0 |
| Year Built | 2017 |
| Cooling Type | Central air conditioning |
| Flooring Type | Laminate |
| Heating Type | Forced air |
| Heating Fuel | Propane |
| Stories Total | 1 |
| Utility room | Basement | 33'9" x 33'9" |
| 3pc Ensuite bath | Main level | Measurements not available |
| 4pc Bathroom | Main level | Measurements not available |
| Bedroom | Main level | 9'3" x 10'7" |
| Bedroom | Main level | 7'6" x 9'0" |
| Primary Bedroom | Main level | 10'0" x 15'6" |
| Dining room | Main level | 10'7" x 13'4" |
| Kitchen | Main level | 11'4" x 15'11" |
| Laundry room | Main level | 8'1" x 7'2" |
| Living room/Fireplace | Main level | 12'4" x 13'11" |
YOU MAY ALSO BE INTERESTED IN…
Previous
Next

























































