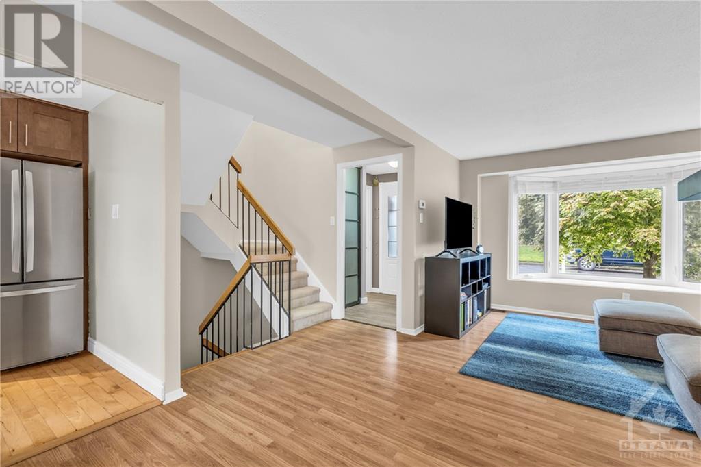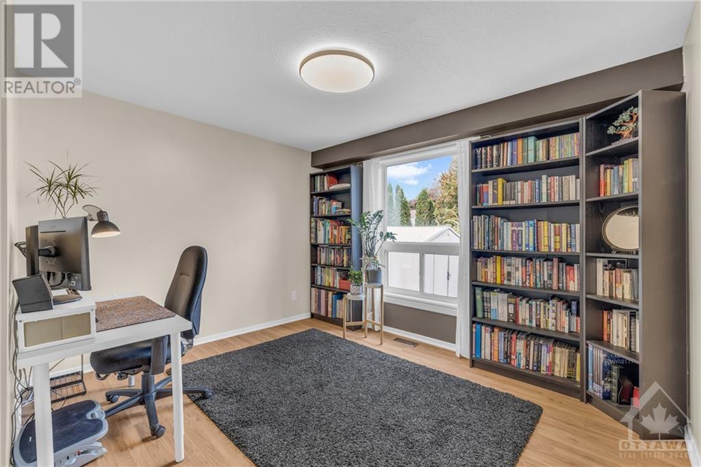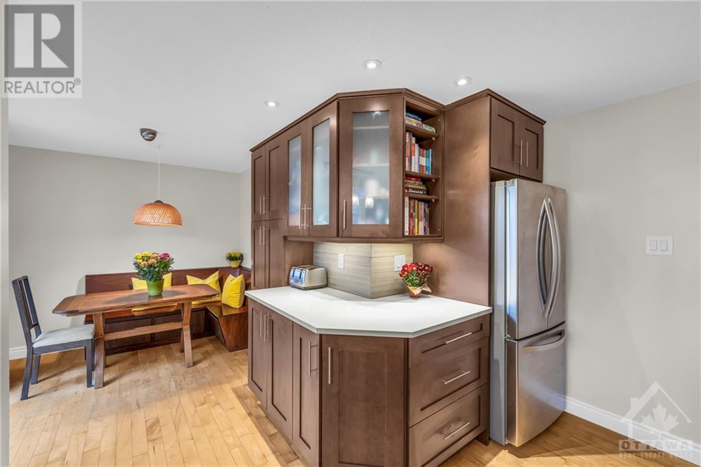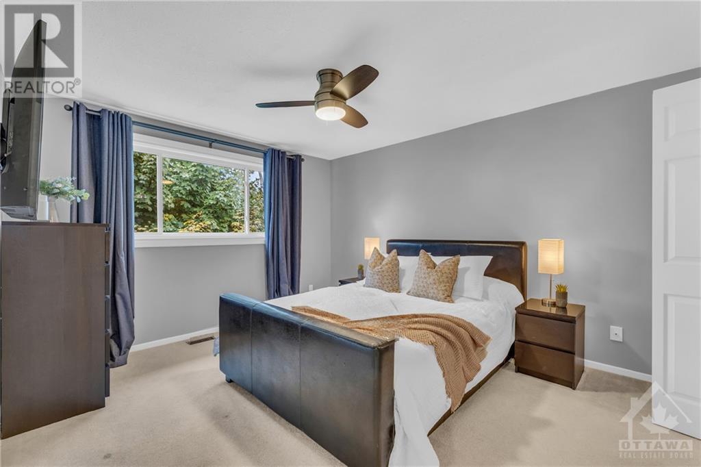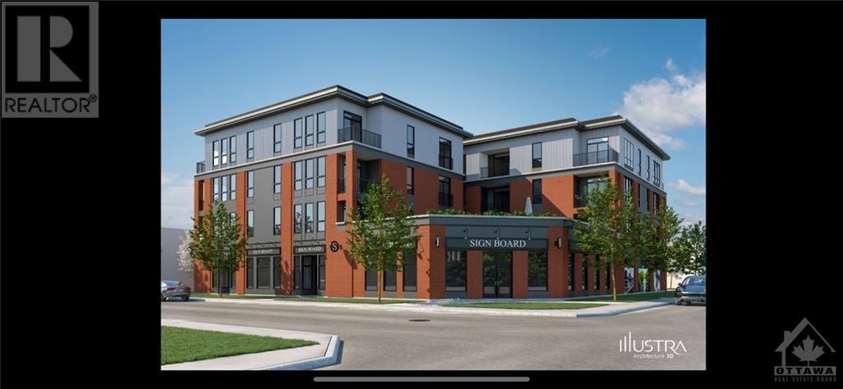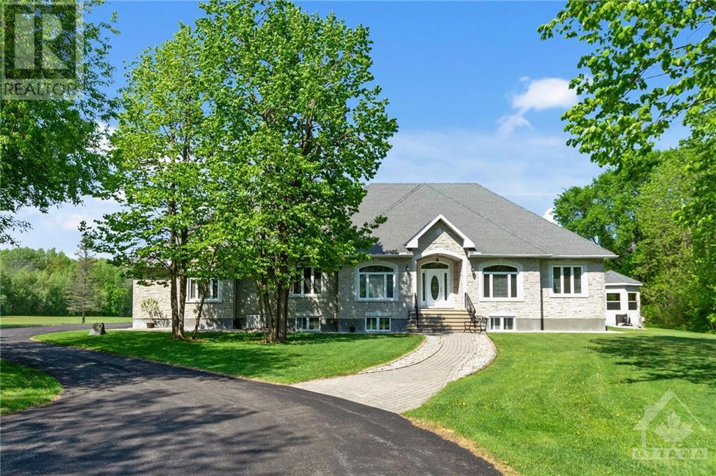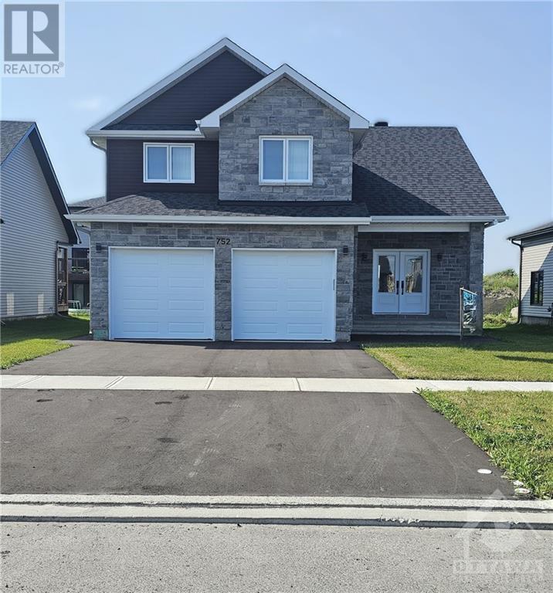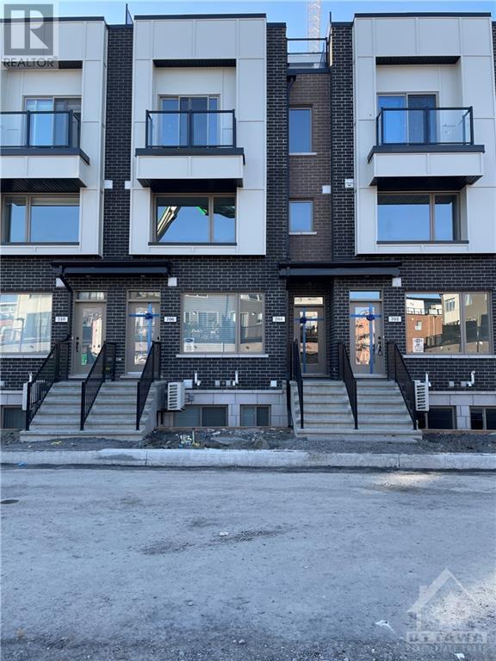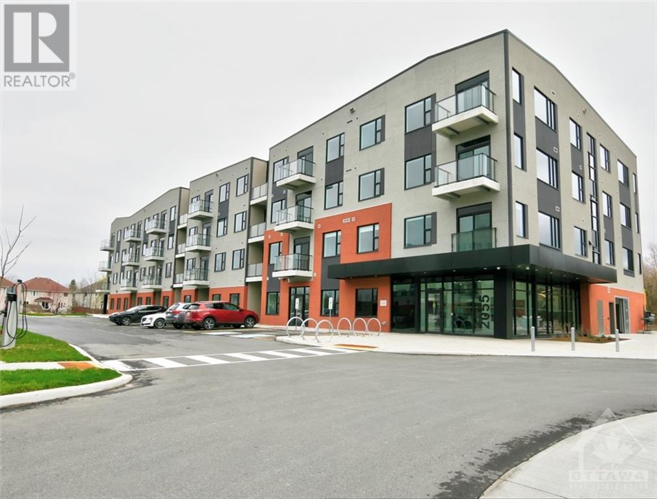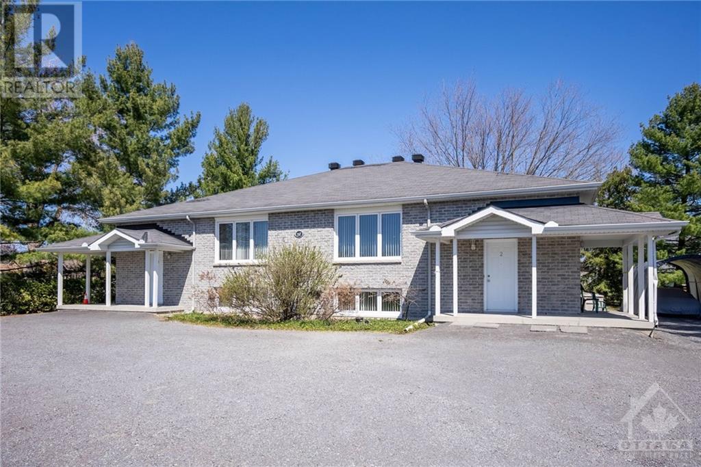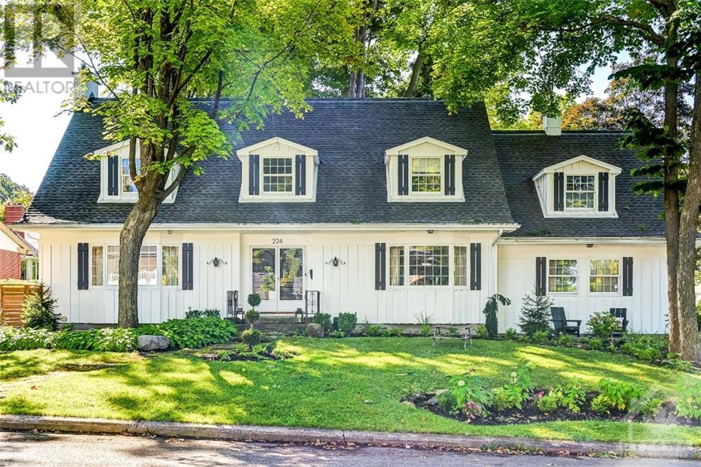970 AVIGNON COURT
Orleans, Ontario K1C2R2
$624,900
| Bathroom Total | 3 |
| Bedrooms Total | 3 |
| Half Bathrooms Total | 1 |
| Year Built | 1979 |
| Cooling Type | Central air conditioning |
| Flooring Type | Carpeted, Laminate, Vinyl |
| Heating Type | Forced air |
| Heating Fuel | Natural gas |
| Stories Total | 2 |
| Primary Bedroom | Second level | 11'6" x 13'0" |
| Bedroom | Second level | 10'11" x 11'6" |
| Bedroom | Second level | 9'7" x 11'1" |
| 5pc Bathroom | Second level | 7'7" x 9'7" |
| Recreation room | Basement | 13'3" x 10'0" |
| Laundry room | Basement | 5'9" x 12'11" |
| 3pc Bathroom | Basement | 7'3" x 5'8" |
| Storage | Basement | 7'6" x 6'7" |
| Utility room | Basement | Measurements not available |
| Playroom | Basement | 13'11" x 7'9" |
| Foyer | Main level | 6'0" x 3'10" |
| 2pc Bathroom | Main level | 3'6" x 7'6" |
| Family room/Fireplace | Main level | 11'8" x 13'3" |
| Dining room | Main level | 9'2" x 11'8" |
| Kitchen | Main level | 12'9" x 8'11" |
| Eating area | Main level | 7'6" x 8'5" |
YOU MAY ALSO BE INTERESTED IN…
Previous
Next






