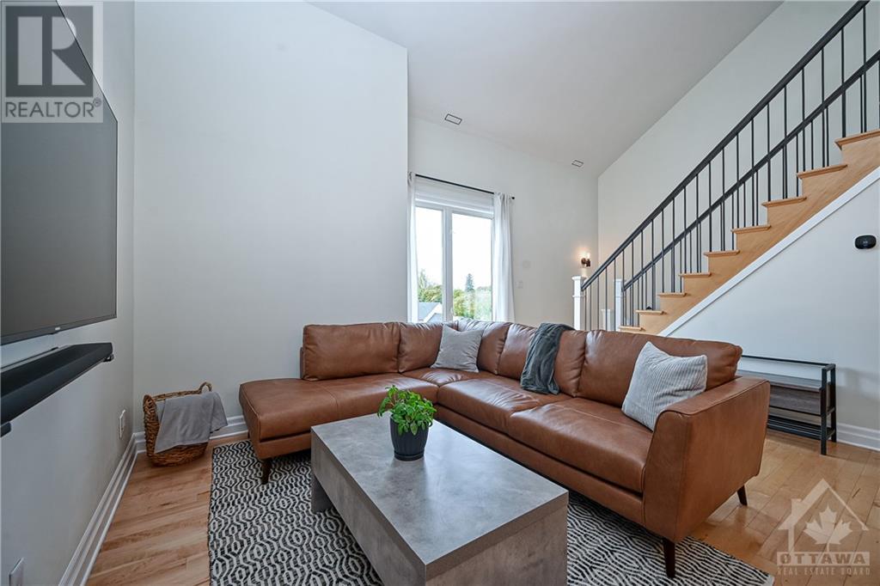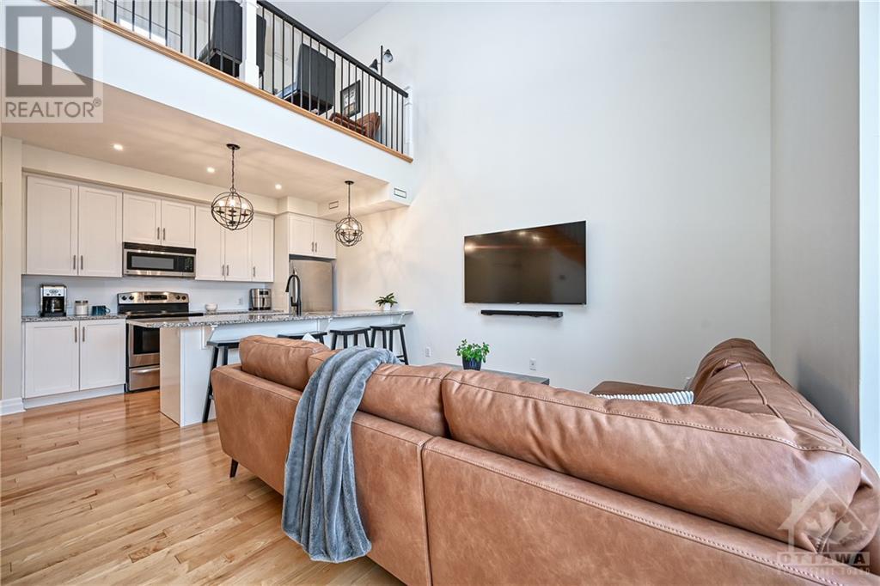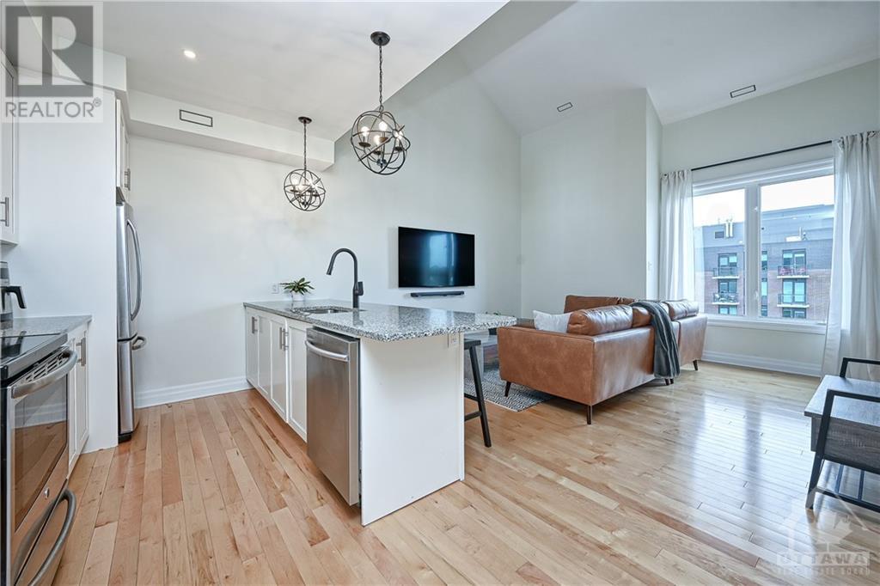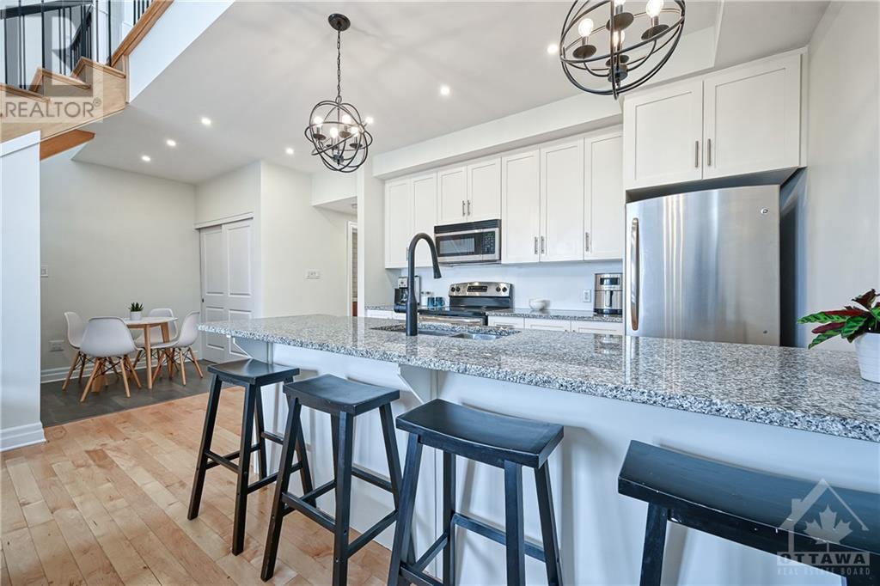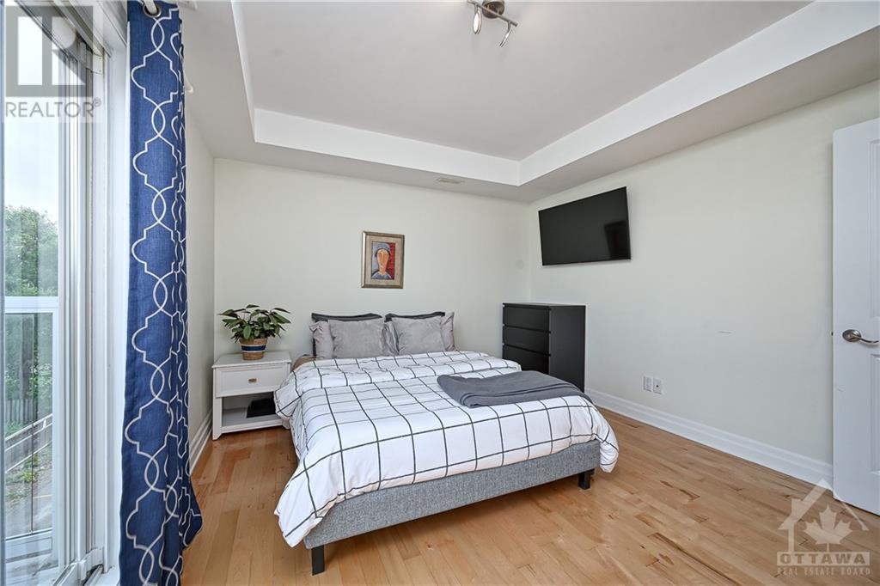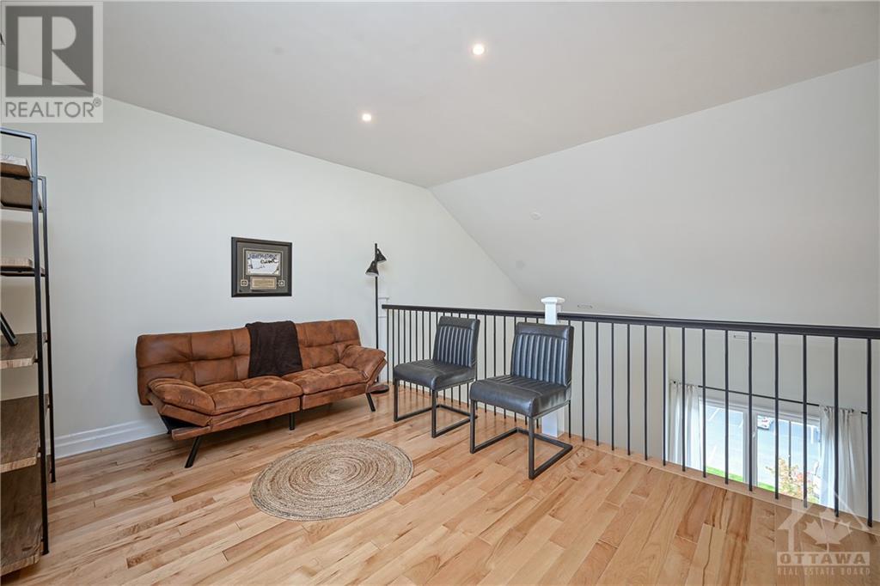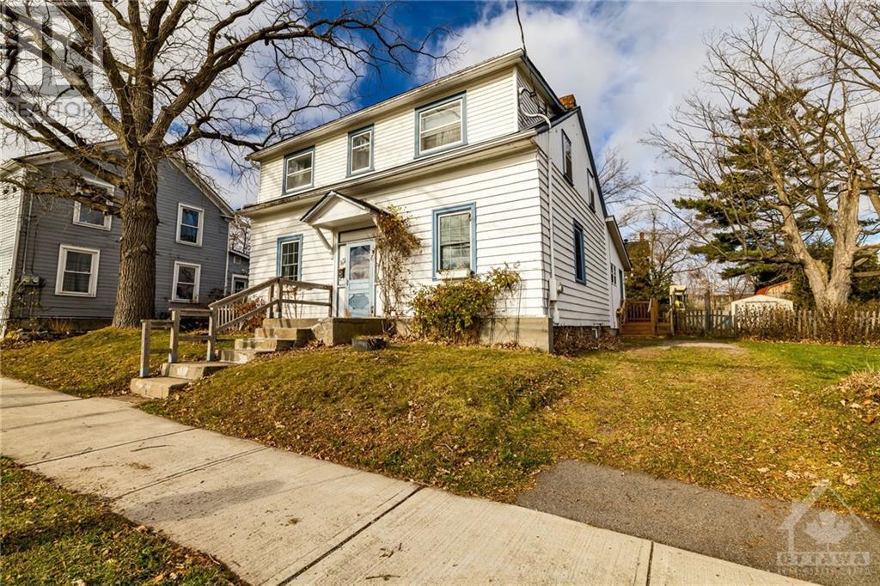28 MEACH PRIVATE
Ottawa, Ontario K2S0T8
$449,900
| Bathroom Total | 1 |
| Bedrooms Total | 1 |
| Half Bathrooms Total | 0 |
| Year Built | 2013 |
| Cooling Type | Central air conditioning |
| Flooring Type | Hardwood, Tile |
| Heating Type | Forced air |
| Heating Fuel | Natural gas |
| Stories Total | 2 |
| Foyer | Third level | Measurements not available |
| Kitchen | Third level | 11'8" x 8'6" |
| Great room | Third level | 14'6" x 12'2" |
| 3pc Bathroom | Third level | Measurements not available |
| Primary Bedroom | Third level | 13'2" x 11'2" |
| Laundry room | Third level | Measurements not available |
| Loft | Fourth level | 22'0" x 9'0" |
YOU MAY ALSO BE INTERESTED IN…
Previous
Next





