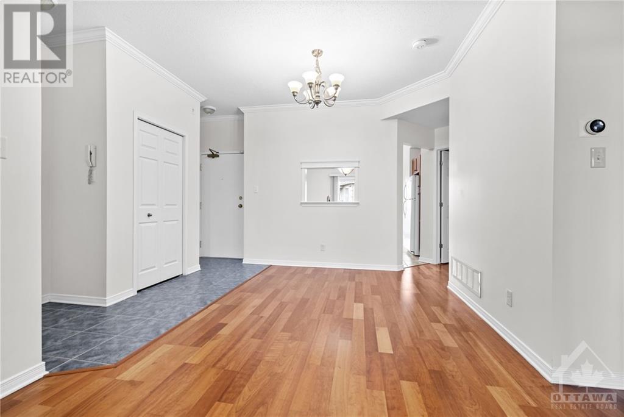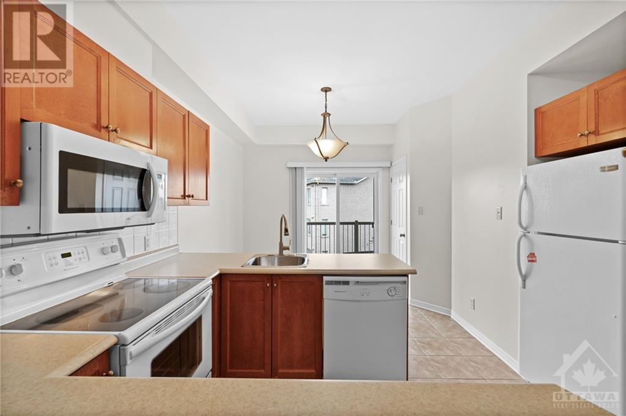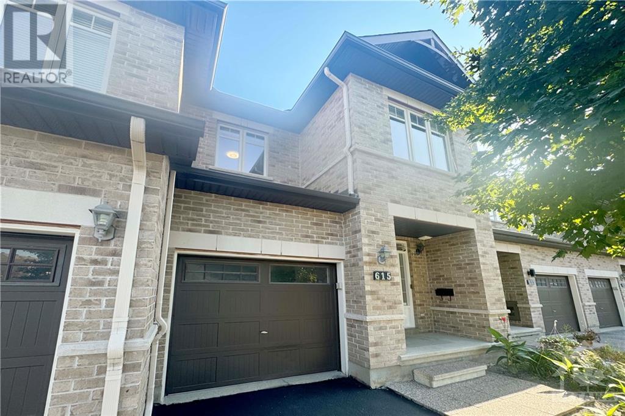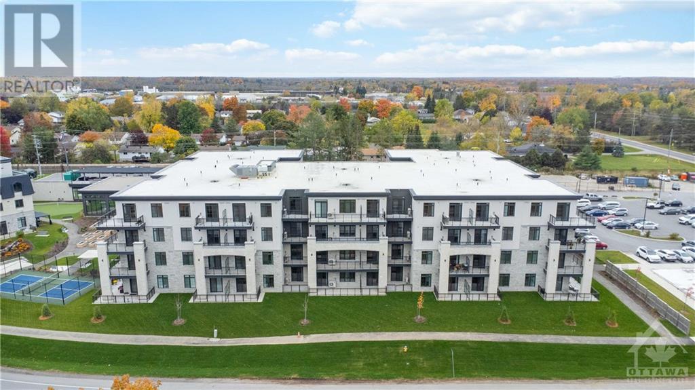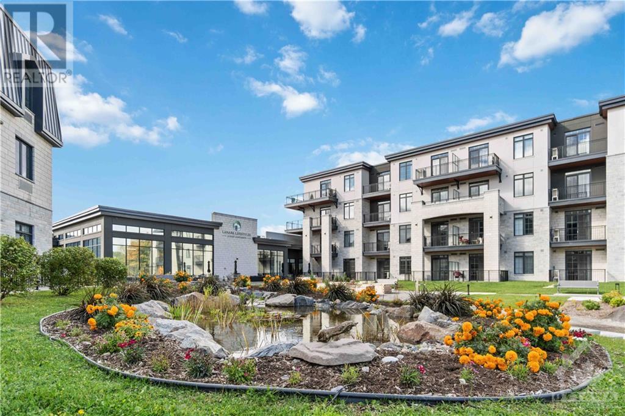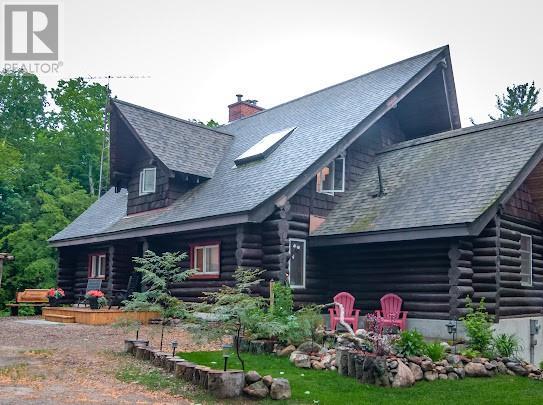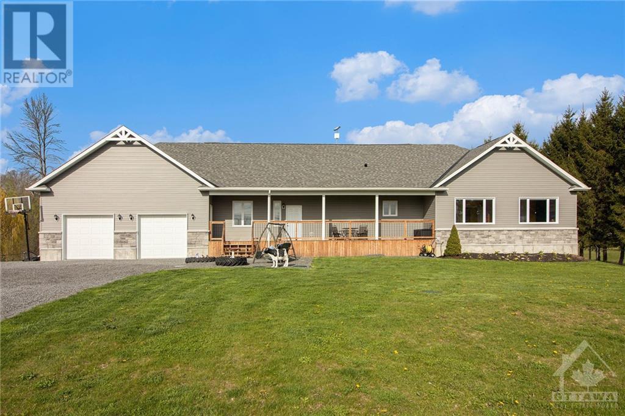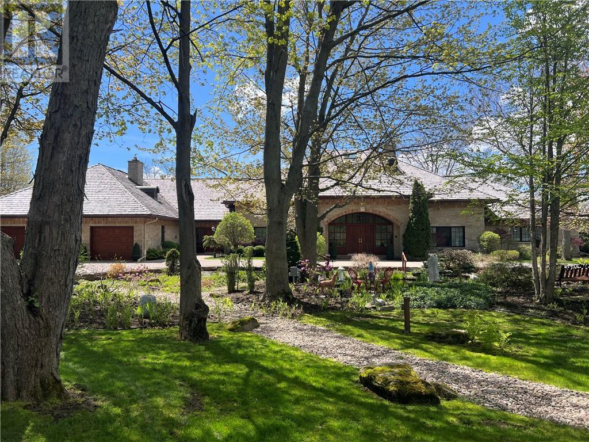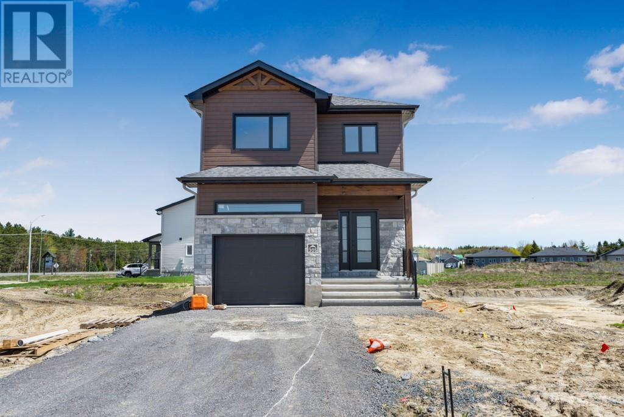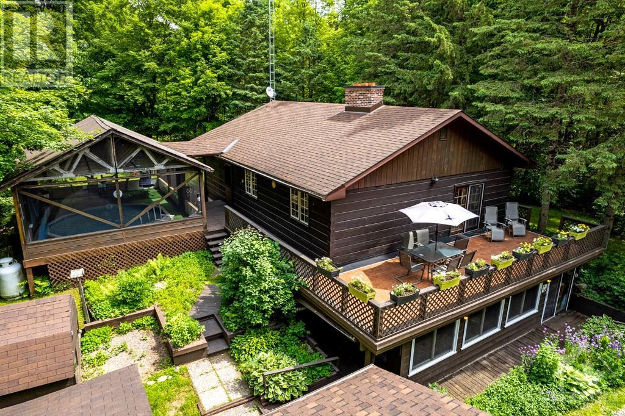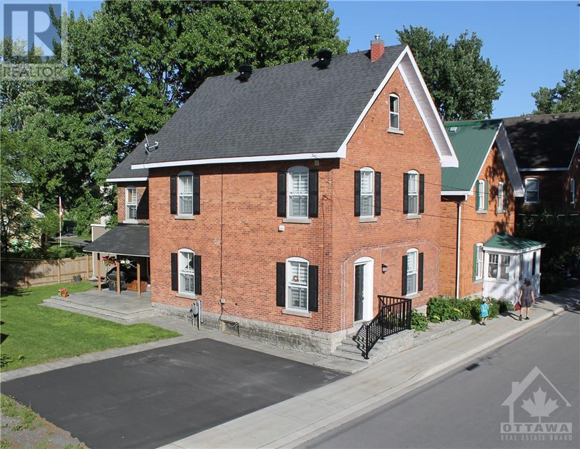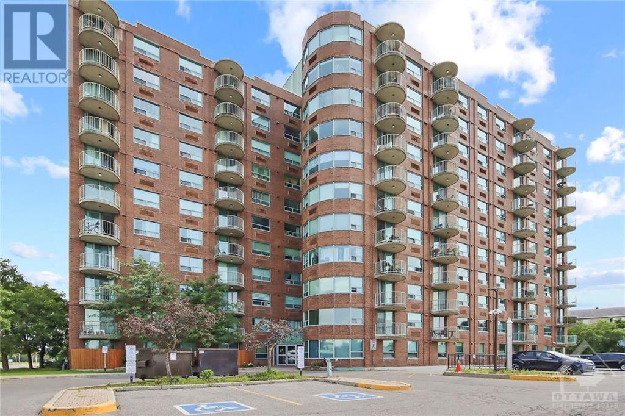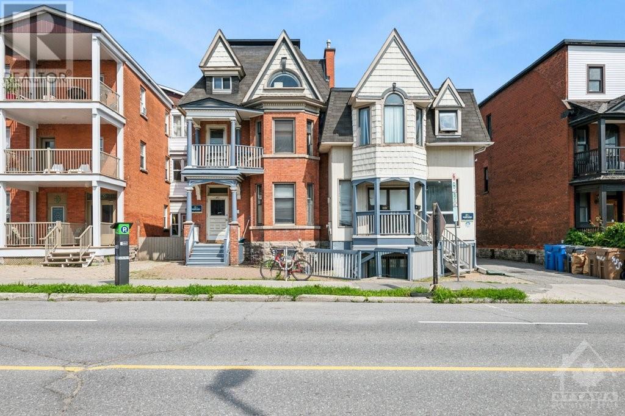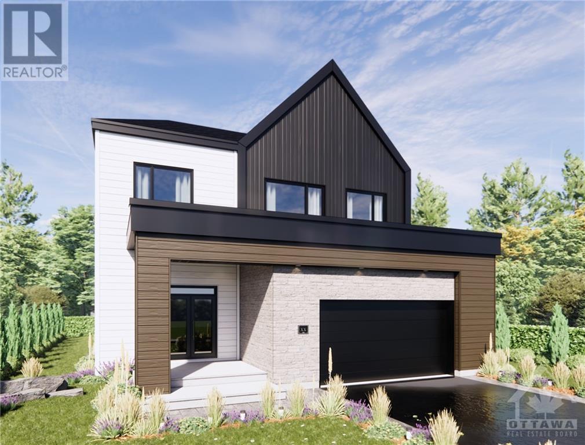190 RUSTIC HILLS CRESCENT UNIT#8
Ottawa, Ontario K4A0B9
$384,900
| Bathroom Total | 2 |
| Bedrooms Total | 2 |
| Half Bathrooms Total | 1 |
| Year Built | 2008 |
| Cooling Type | Central air conditioning |
| Flooring Type | Hardwood, Tile |
| Heating Type | Forced air |
| Heating Fuel | Natural gas |
| Stories Total | 1 |
| Primary Bedroom | Main level | 12'3" x 10'6" |
| Laundry room | Main level | Measurements not available |
| Bedroom | Main level | 10'7" x 9'9" |
| Living room | Main level | 15'2" x 12'3" |
| Dining room | Main level | 11'0" x 9'0" |
| Partial bathroom | Main level | Measurements not available |
| Kitchen | Main level | 15'2" x 9'1" |
| Full bathroom | Main level | Measurements not available |
YOU MAY ALSO BE INTERESTED IN…
Previous
Next







