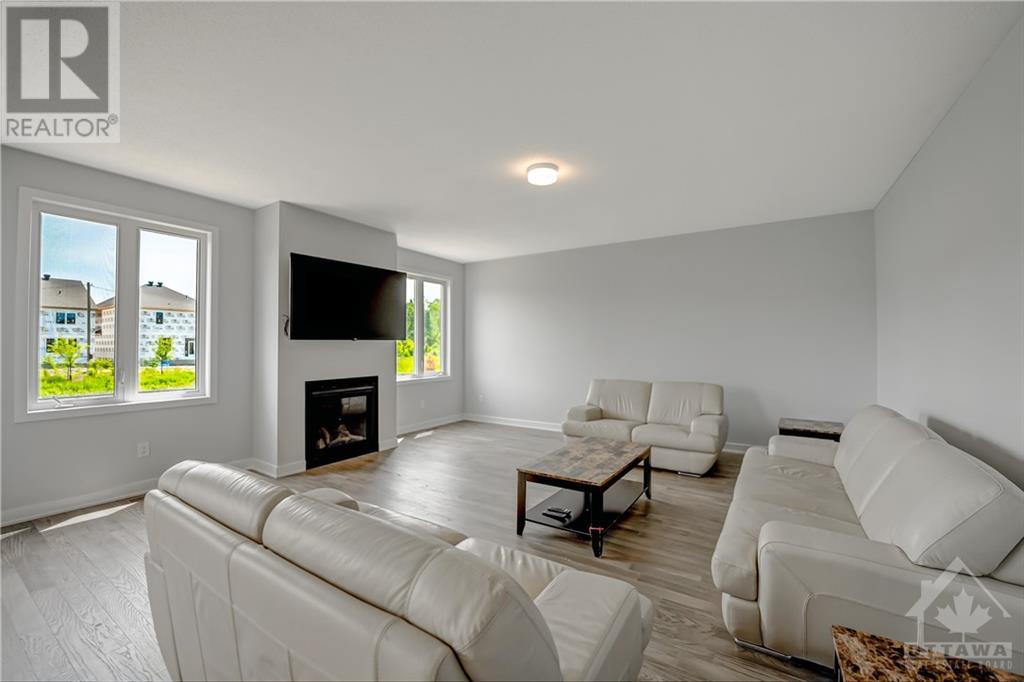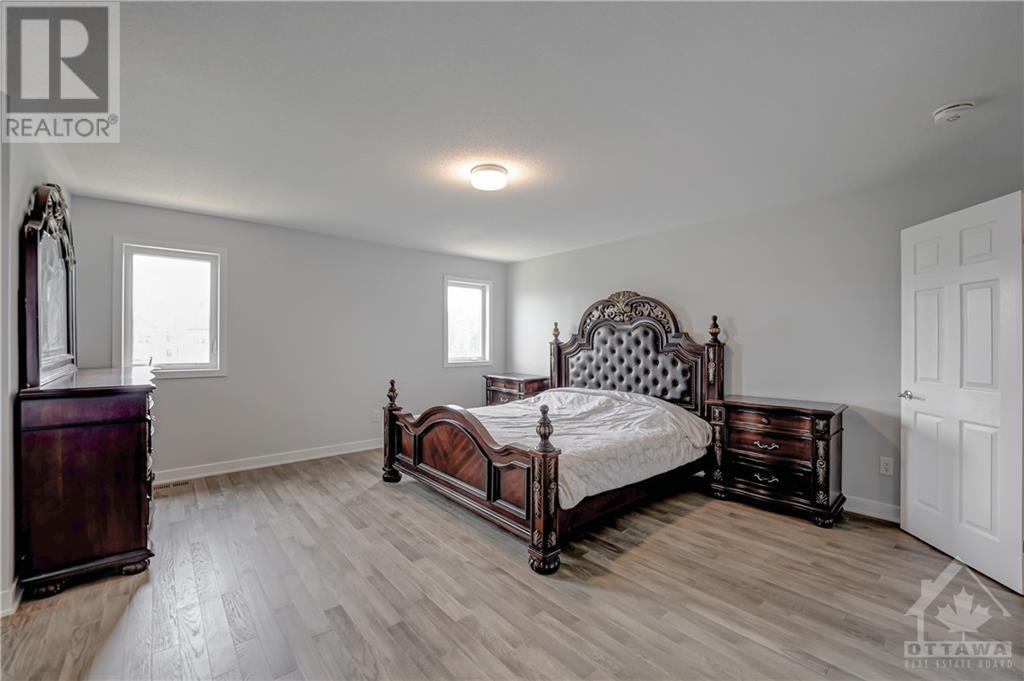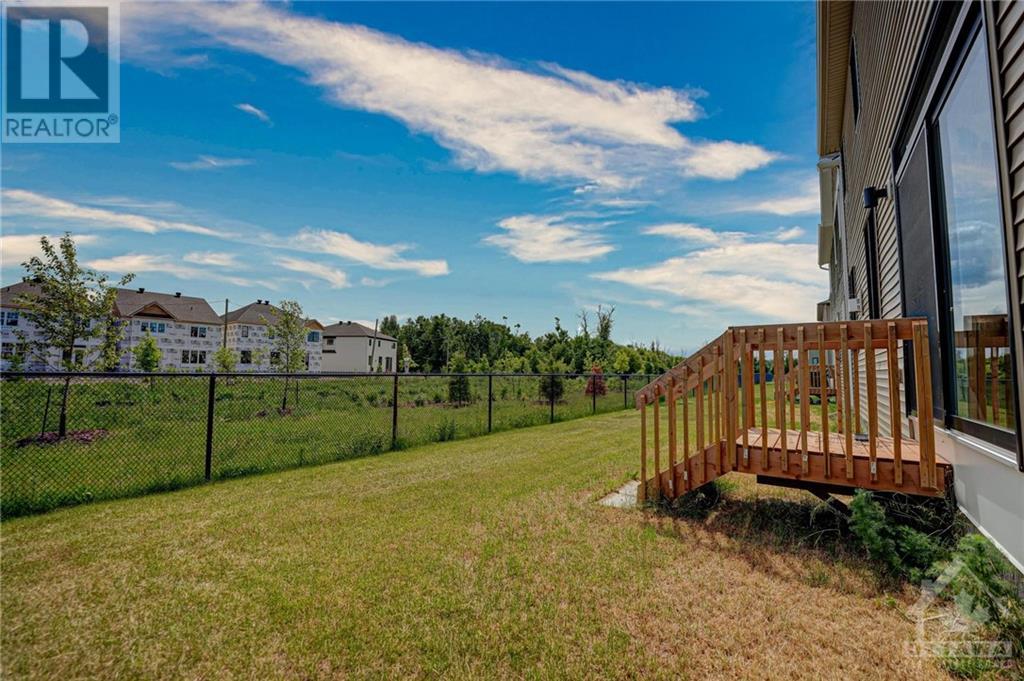182 YEARLING CIRCLE
Ottawa, Ontario K0A2Z0
$3,300
| Bathroom Total | 4 |
| Bedrooms Total | 4 |
| Half Bathrooms Total | 1 |
| Year Built | 2023 |
| Cooling Type | None |
| Flooring Type | Hardwood, Tile |
| Heating Type | Forced air |
| Heating Fuel | Natural gas |
| Stories Total | 2 |
| Primary Bedroom | Second level | 15'0" x 16'0" |
| Bedroom | Second level | 13'3" x 12'0" |
| Bedroom | Second level | 13'3" x 12'0" |
| Bedroom | Second level | 11'0" x 12'0" |
| 4pc Ensuite bath | Second level | 13'2" x 11'1" |
| 3pc Ensuite bath | Second level | 6'2" x 10'10" |
| 3pc Bathroom | Second level | 5'2" x 9'11" |
| Great room | Main level | 18'0" x 18'0" |
| Dining room | Main level | 11'11" x 15'0" |
| Living room/Fireplace | Main level | 11'7" x 12'0" |
| Kitchen | Main level | 17'2" x 18'11" |
| 2pc Bathroom | Main level | 4'9" x 4'7" |
YOU MAY ALSO BE INTERESTED IN…
Previous
Next











































