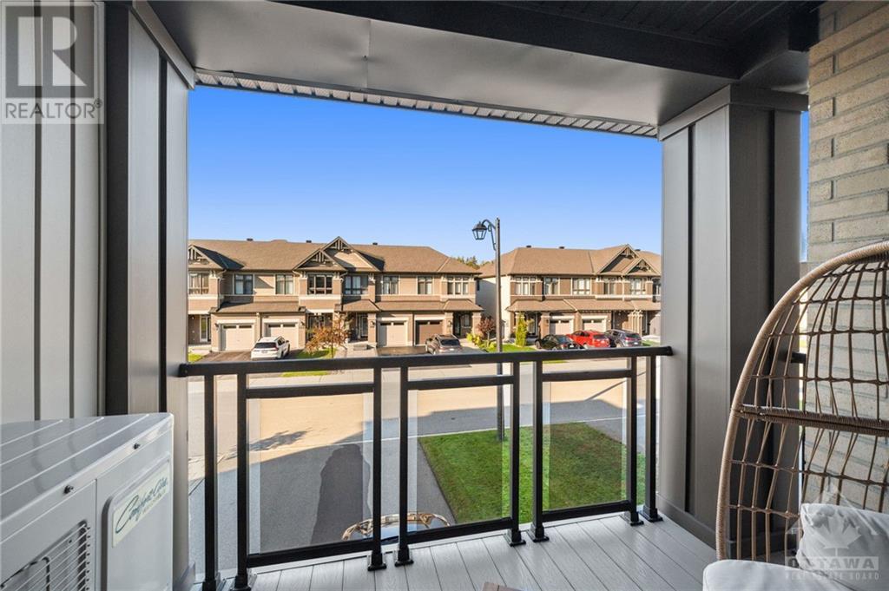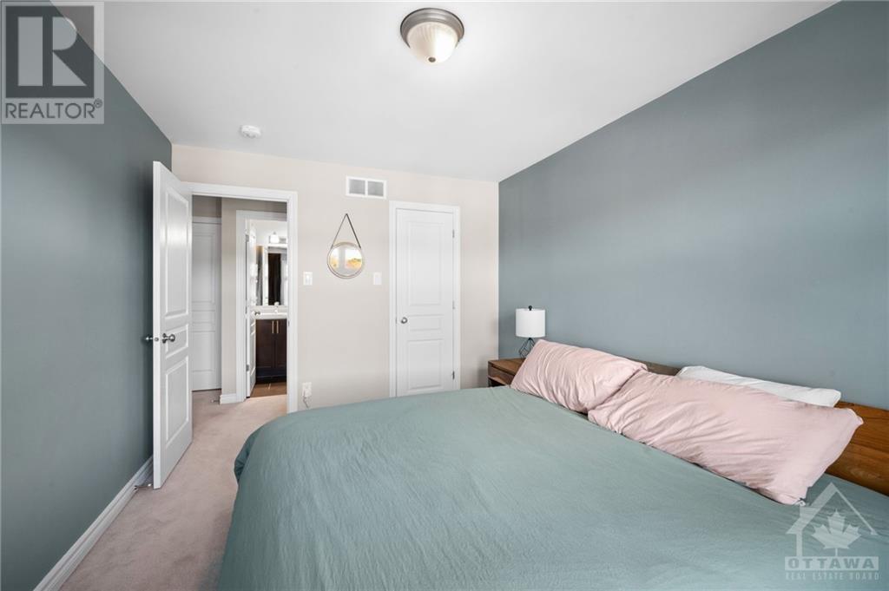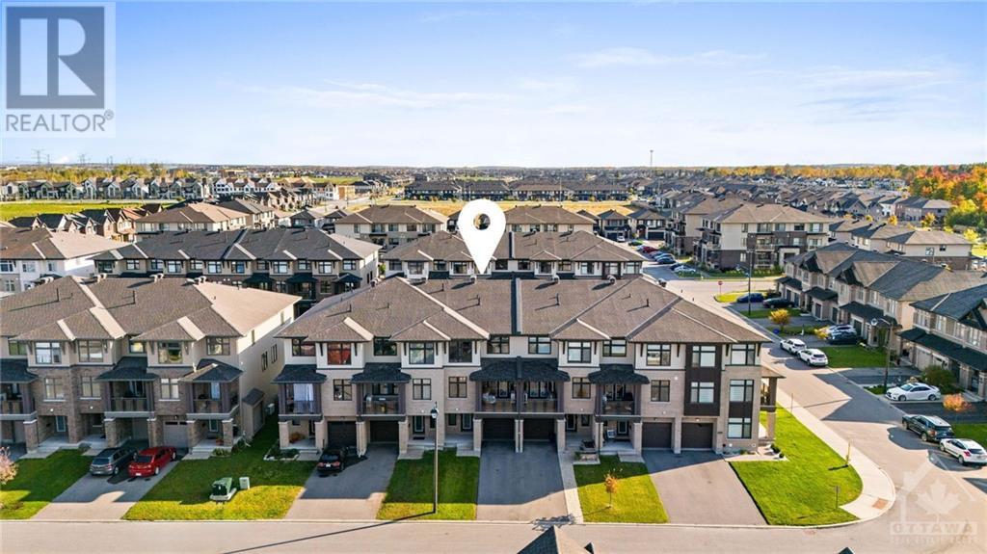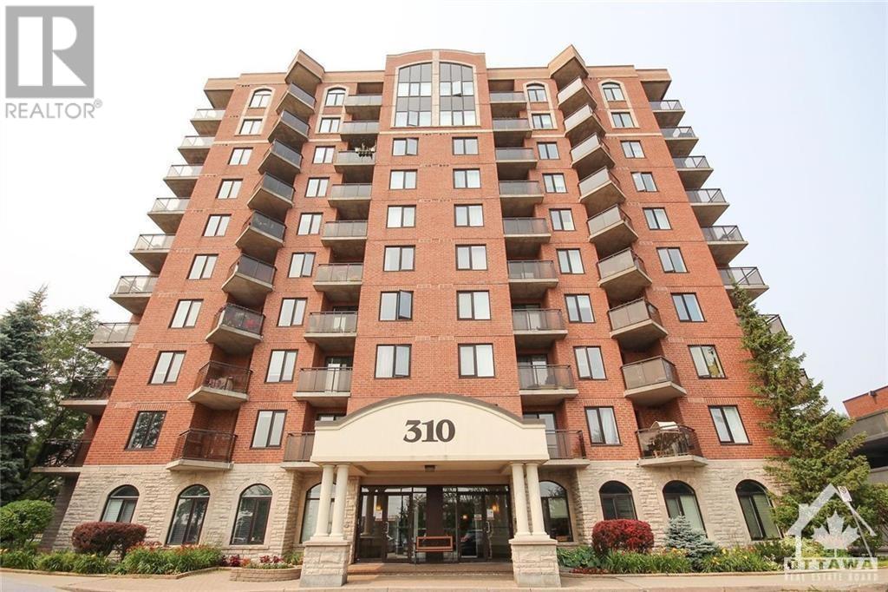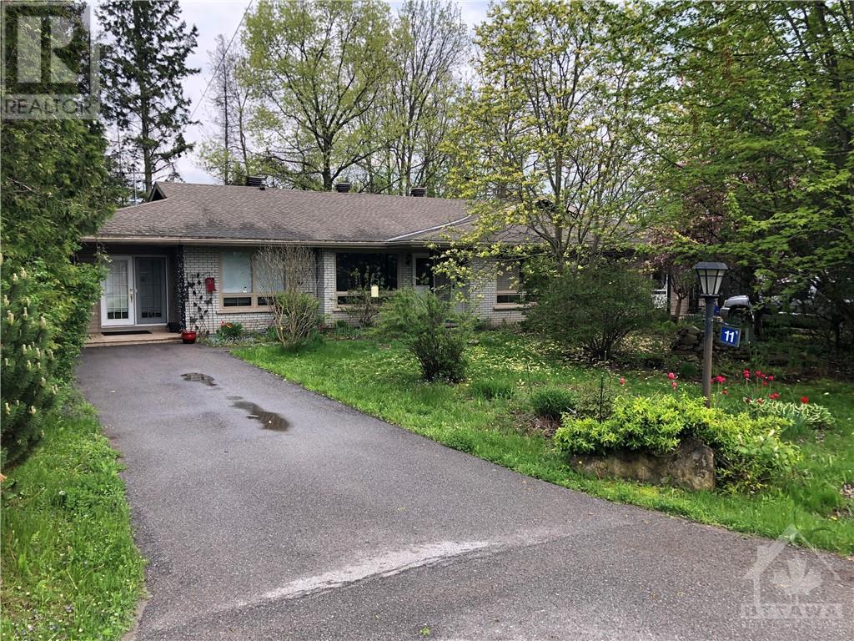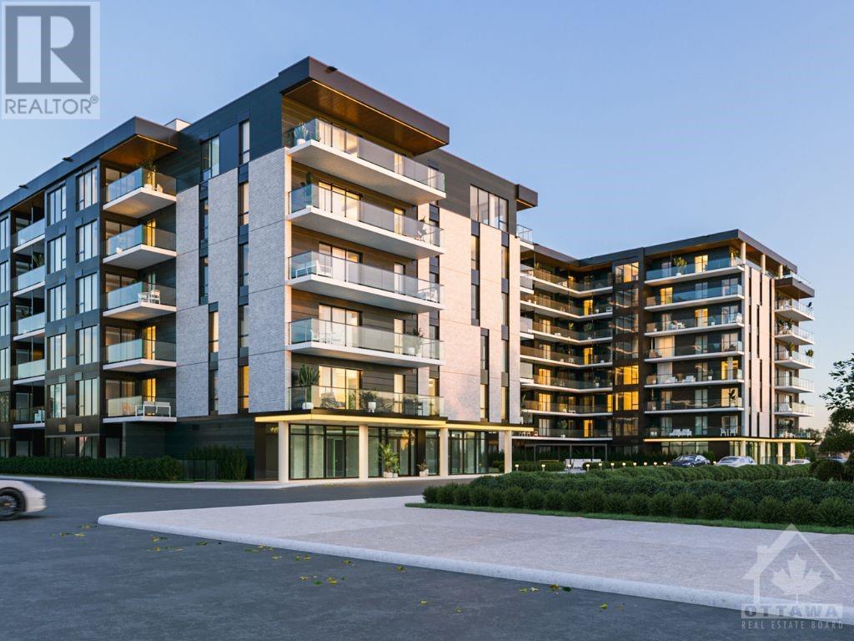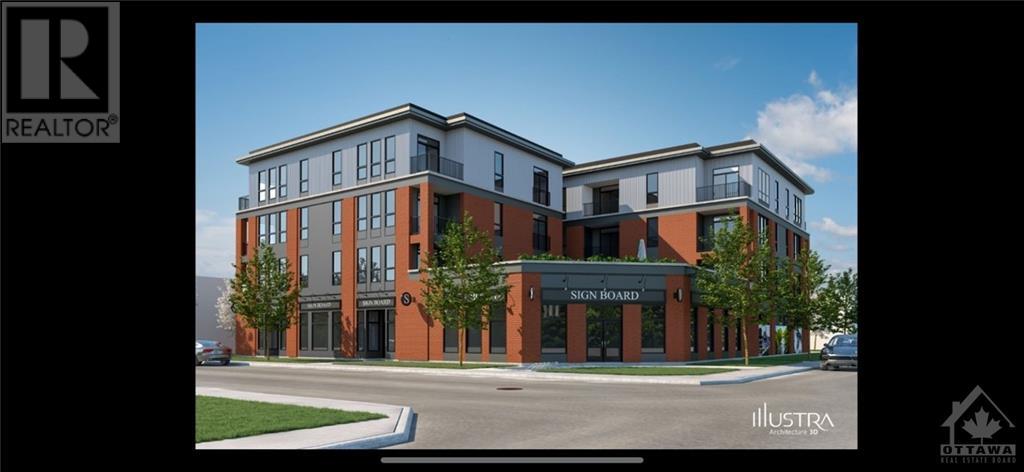106 WILD CALLA WAY
Ottawa, Ontario K1W0J7
$529,000
| Bathroom Total | 2 |
| Bedrooms Total | 2 |
| Half Bathrooms Total | 1 |
| Year Built | 2017 |
| Cooling Type | Central air conditioning |
| Flooring Type | Wall-to-wall carpet, Hardwood, Tile |
| Heating Type | Forced air |
| Heating Fuel | Natural gas |
| Stories Total | 3 |
| Living room | Second level | 16'2" x 13'9" |
| Kitchen | Second level | 12'0" x 8'0" |
| Dining room | Second level | 9'0" x 10'9" |
| 2pc Bathroom | Second level | 6'10" x 3'10" |
| Other | Second level | 9'4" x 8'1" |
| Primary Bedroom | Third level | 13'0" x 10'3" |
| Other | Third level | 5'8" x 3'5" |
| Bedroom | Third level | 11'0" x 9'0" |
| 4pc Bathroom | Third level | 8'10" x 5'0" |
| Laundry room | Third level | 3'0" x 2'10" |
| Foyer | Main level | 8'2" x 5'2" |
| Den | Main level | 9'0" x 7'6" |
YOU MAY ALSO BE INTERESTED IN…
Previous
Next


















