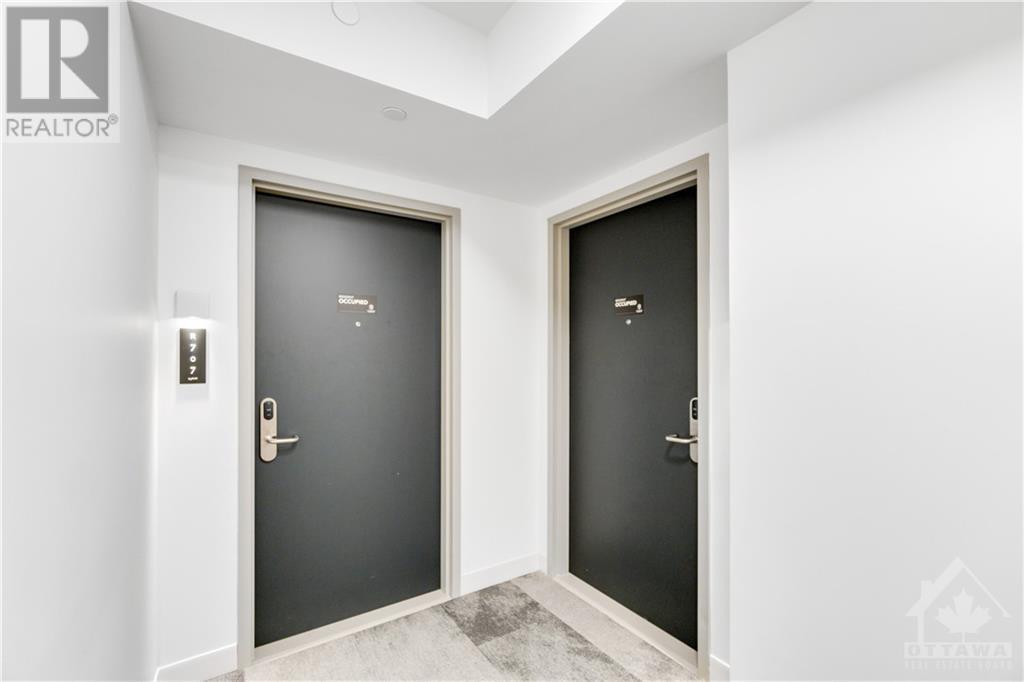180 GEORGE STREET UNIT#708
Ottawa, Ontario K1N0G8
$2,180
| Bathroom Total | 1 |
| Bedrooms Total | 1 |
| Half Bathrooms Total | 0 |
| Year Built | 2024 |
| Cooling Type | Central air conditioning |
| Flooring Type | Hardwood, Tile |
| Heating Type | Forced air |
| Heating Fuel | Natural gas |
| Stories Total | 1 |
| Foyer | Main level | 5'4" x 5'4" |
| Living room | Main level | 15'1" x 11'9" |
| Kitchen | Main level | 13'1" x 8'4" |
| Pantry | Main level | Measurements not available |
| Primary Bedroom | Main level | 10'8" x 10'3" |
| 1pc Bathroom | Main level | 10'3" x 5'2" |
| Laundry room | Main level | Measurements not available |
YOU MAY ALSO BE INTERESTED IN…
Previous
Next
















































