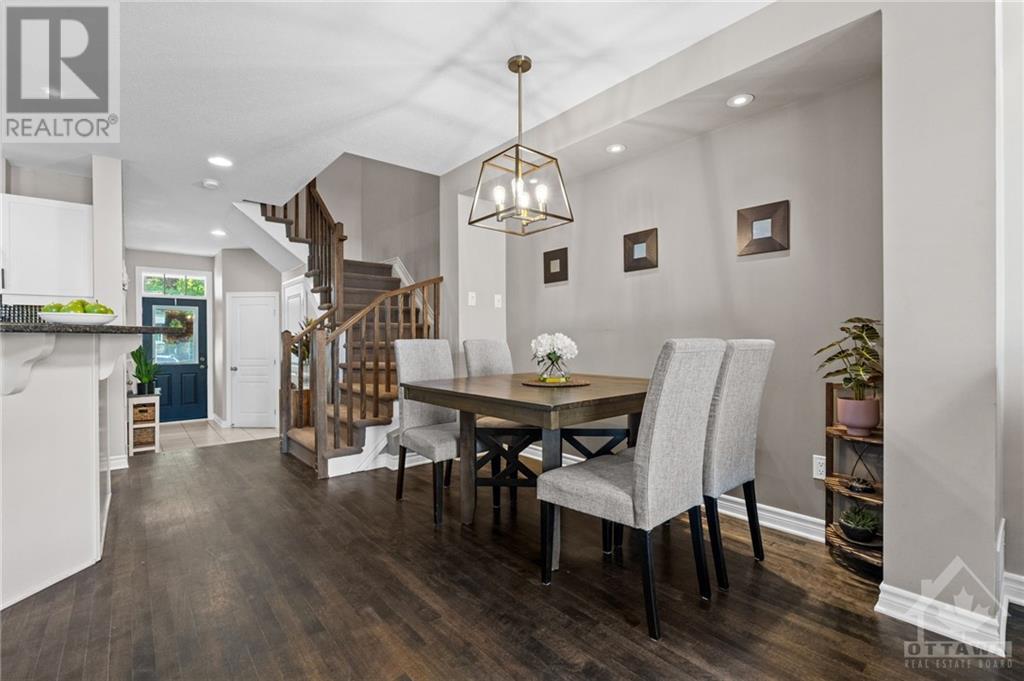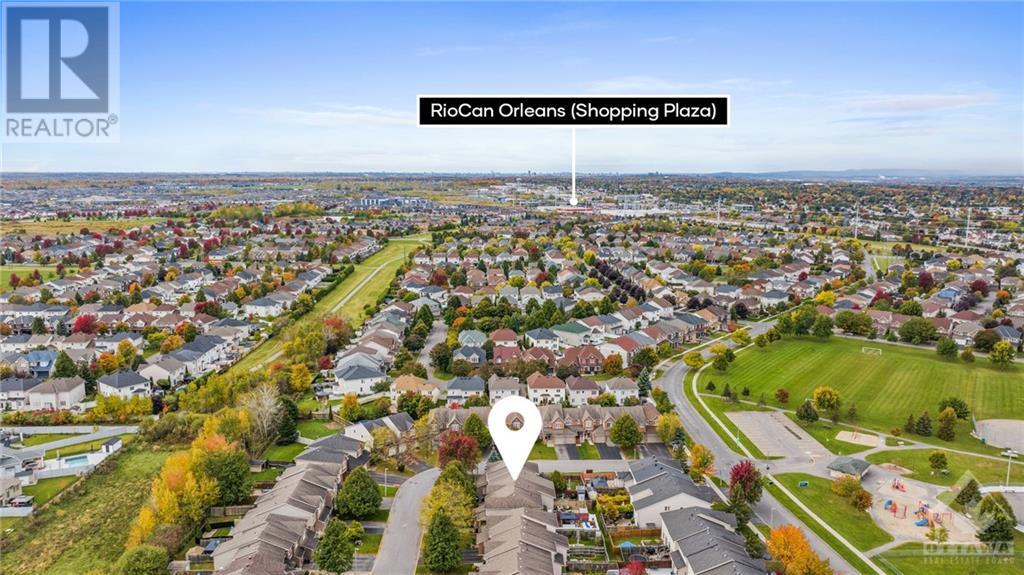2043 MELETTE CRESCENT
Ottawa, Ontario K4A4X1
$584,900
| Bathroom Total | 2 |
| Bedrooms Total | 2 |
| Half Bathrooms Total | 1 |
| Year Built | 2005 |
| Cooling Type | Central air conditioning, Air exchanger |
| Flooring Type | Wall-to-wall carpet, Hardwood, Tile |
| Heating Type | Forced air |
| Heating Fuel | Natural gas |
| Stories Total | 2 |
| Primary Bedroom | Second level | 10'4" x 15'6" |
| 4pc Bathroom | Second level | 10'5" x 8'4" |
| Other | Second level | 4'9" x 6'5" |
| Bedroom | Second level | 10'11" x 10'5" |
| Loft | Second level | 10'4" x 8'3" |
| Family room | Lower level | 25'0" x 11'7" |
| Laundry room | Lower level | 8'2" x 6'7" |
| Foyer | Main level | 13'4" x 5'2" |
| 2pc Bathroom | Main level | 4'4" x 5'1" |
| Living room | Main level | 13'5" x 12'1" |
| Dining room | Main level | 9'2" x 8'2" |
| Pantry | Main level | Measurements not available |
YOU MAY ALSO BE INTERESTED IN…
Previous
Next
























































