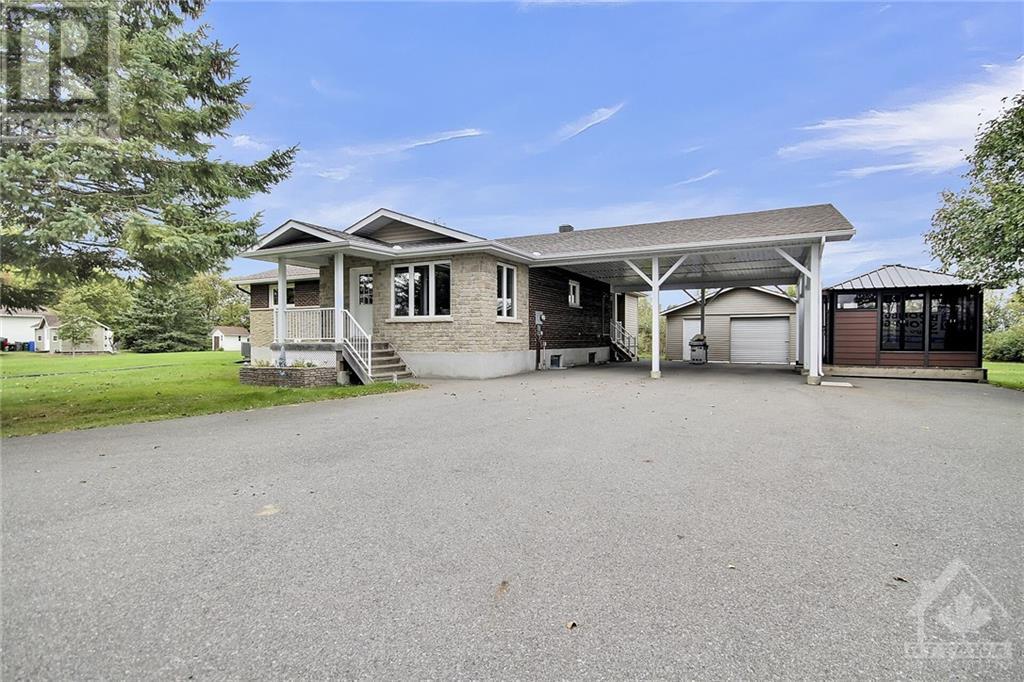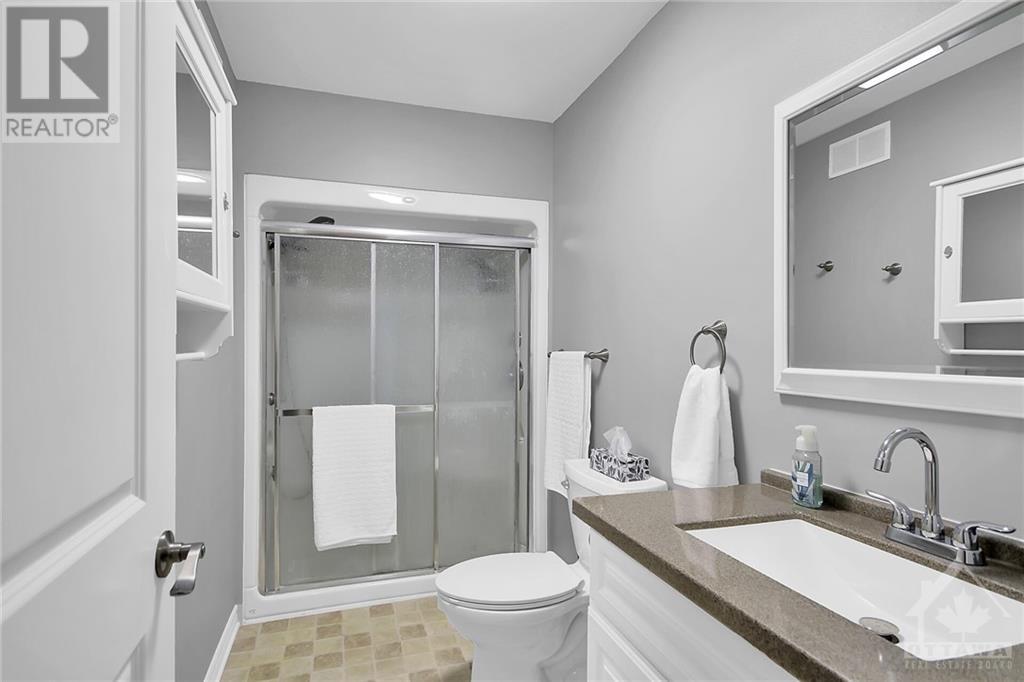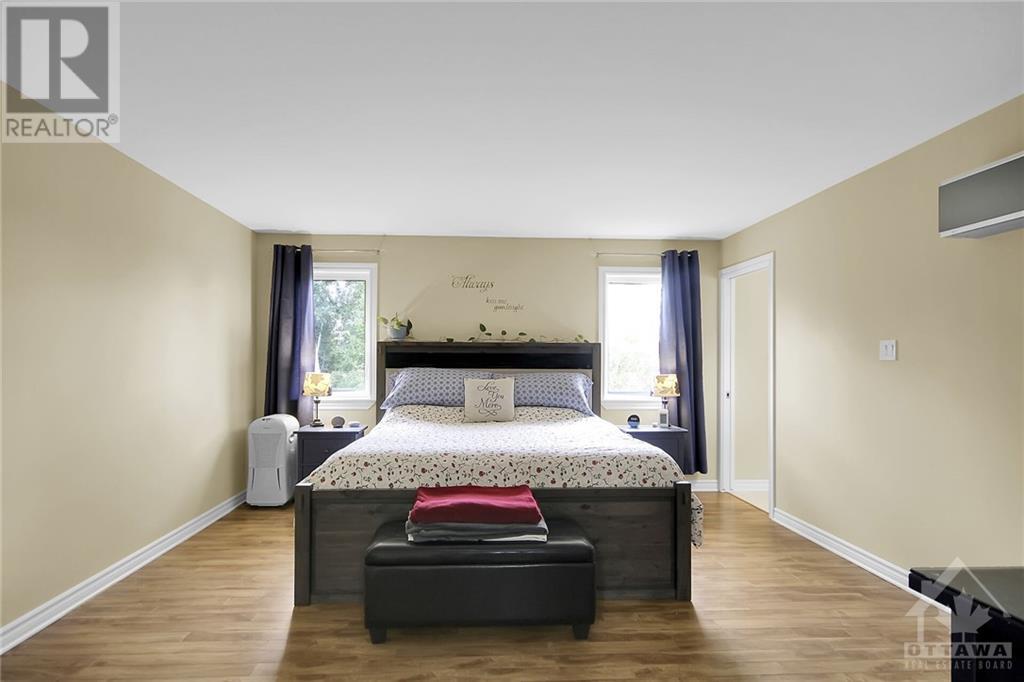8441 MITCH OWENS ROAD
Ottawa, Ontario K0A1V0
$749,900
| Bathroom Total | 3 |
| Bedrooms Total | 3 |
| Half Bathrooms Total | 2 |
| Year Built | 1981 |
| Cooling Type | Heat Pump |
| Flooring Type | Mixed Flooring, Laminate |
| Heating Type | Baseboard heaters, Forced air |
| Heating Fuel | Electric, Propane |
| Stories Total | 1 |
| Recreation room | Lower level | 18'2" x 12'6" |
| Den | Lower level | 11'7" x 9'9" |
| Other | Lower level | 16'6" x 6'2" |
| Laundry room | Lower level | 11'7" x 7'4" |
| 2pc Bathroom | Lower level | 7'10" x 3'1" |
| Storage | Lower level | 16'3" x 12'3" |
| Workshop | Lower level | 34'3" x 15'0" |
| Kitchen | Main level | 17'1" x 10'8" |
| Laundry room | Main level | 9'10" x 7'4" |
| Living room | Main level | 22'1" x 15'0" |
| Eating area | Main level | 15'10" x 12'8" |
| Primary Bedroom | Main level | 16'0" x 14'4" |
| Other | Main level | 10'10" x 6'4" |
| 2pc Ensuite bath | Main level | 7'4" x 5'6" |
| 3pc Bathroom | Main level | 7'11" x 4'10" |
| Bedroom | Main level | 10'10" x 10'9" |
| Bedroom | Main level | 10'2" x 9'10" |
YOU MAY ALSO BE INTERESTED IN…
Previous
Next























































