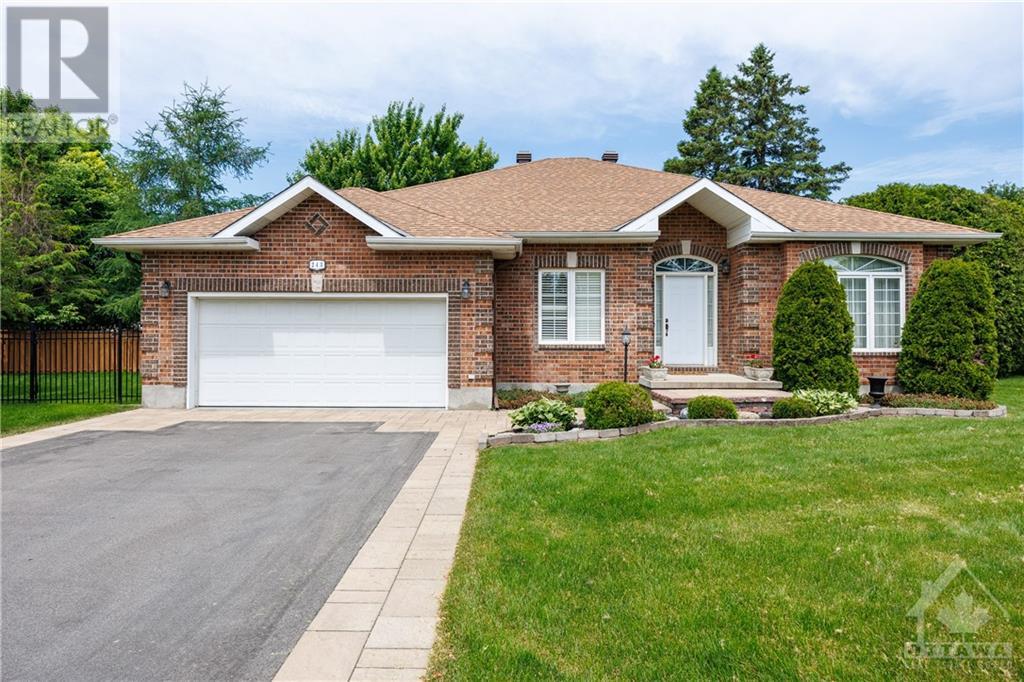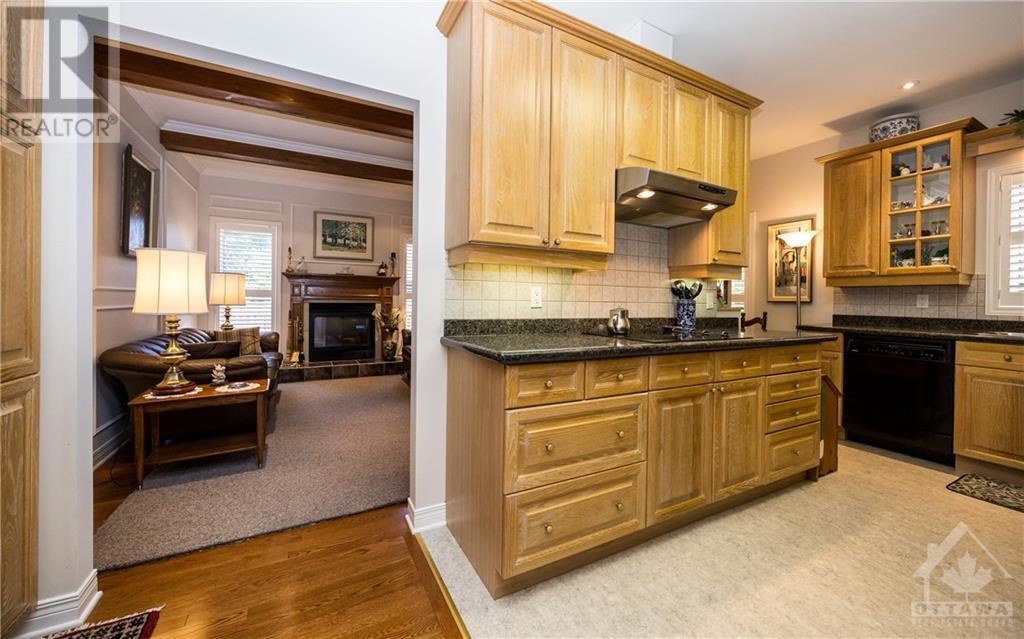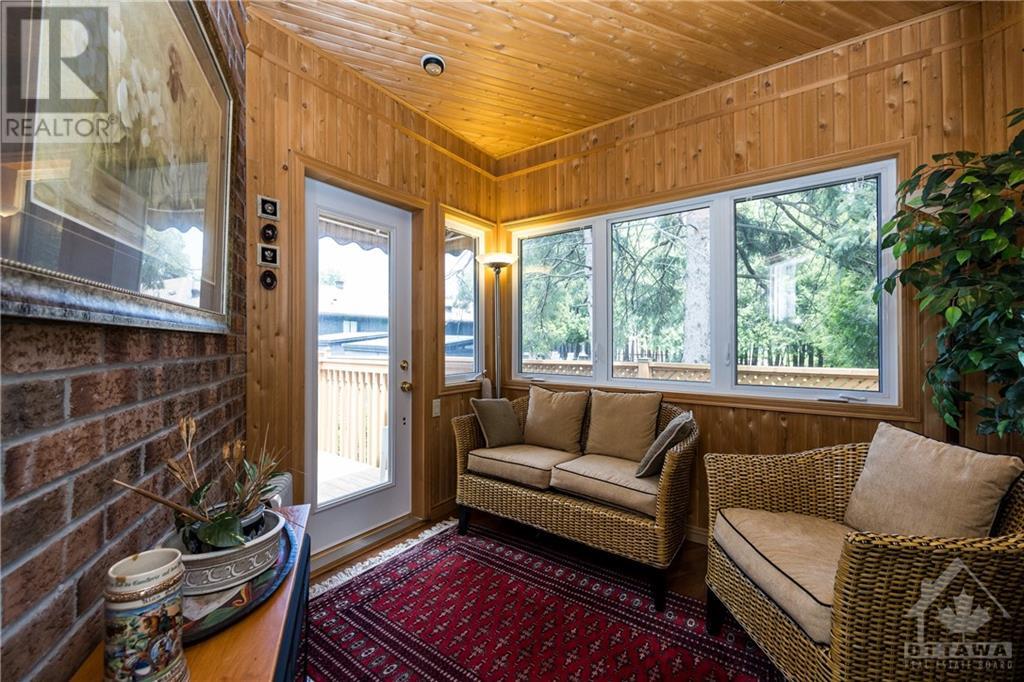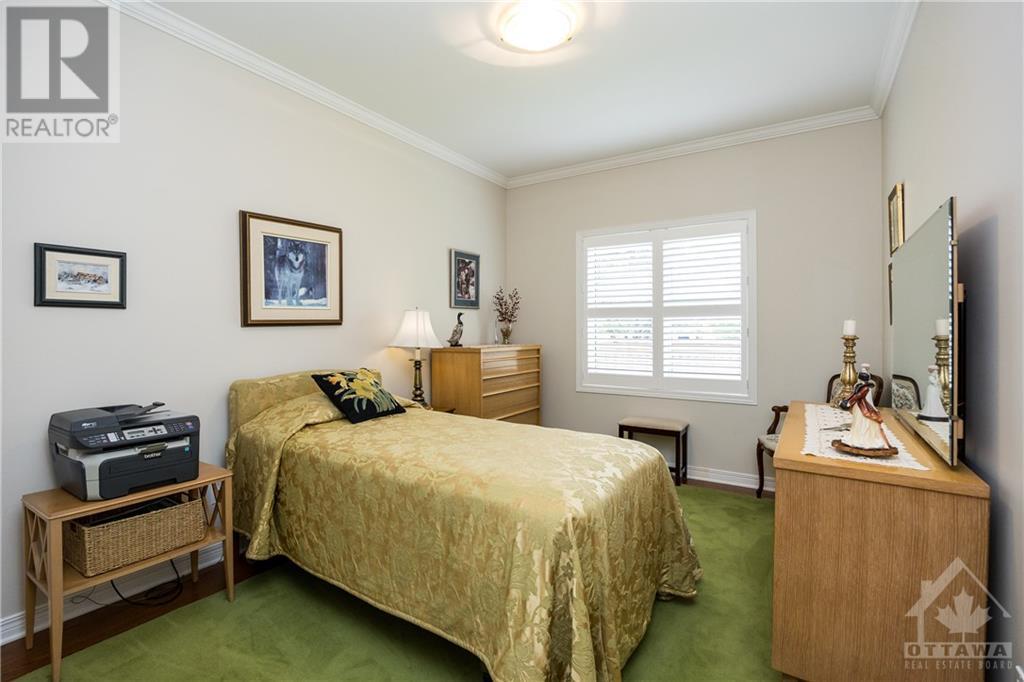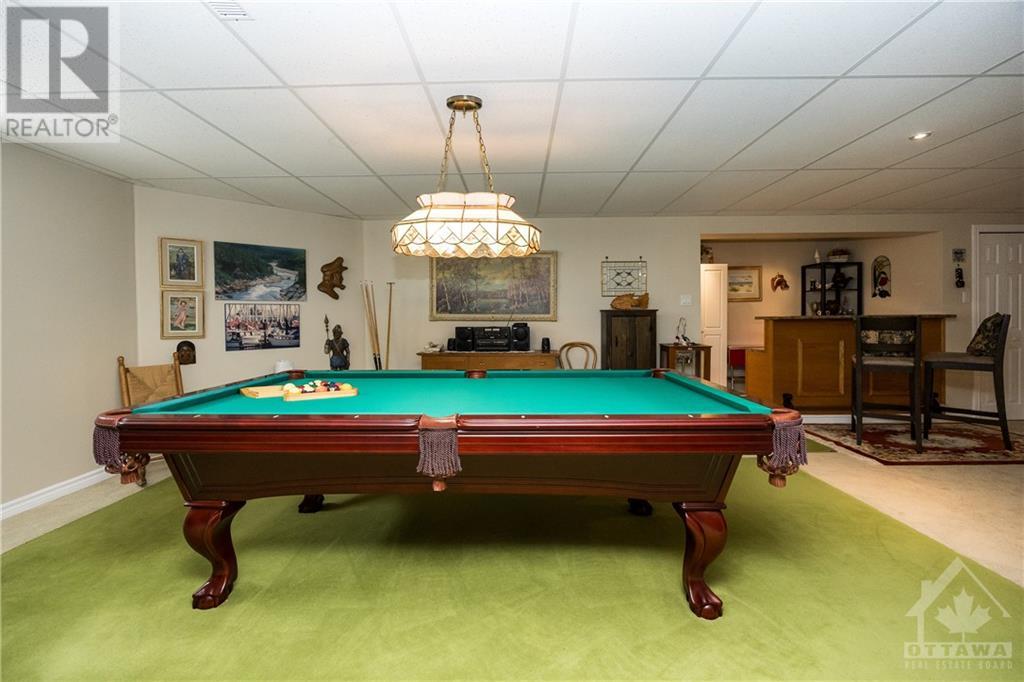243 MARILYN AVENUE
Ottawa, Ontario K1V7E4
$1,249,000
| Bathroom Total | 4 |
| Bedrooms Total | 3 |
| Half Bathrooms Total | 1 |
| Year Built | 2001 |
| Cooling Type | Central air conditioning |
| Flooring Type | Wall-to-wall carpet, Hardwood, Ceramic |
| Heating Type | Forced air |
| Heating Fuel | Natural gas |
| Stories Total | 1 |
| Recreation room | Basement | 27'6" x 17'0" |
| Games room | Basement | 26'6" x 15'0" |
| 3pc Bathroom | Basement | 11'6" x 6'0" |
| Utility room | Basement | 27'0" x 13'8" |
| Storage | Basement | 12'0" x 9'6" |
| Storage | Basement | 8'0" x 6'0" |
| Storage | Basement | 6'10" x 6'0" |
| Foyer | Main level | 6'6" x 5'4" |
| Other | Main level | 9'0" x 7'0" |
| Living room | Main level | 15'0" x 12'6" |
| Dining room | Main level | 12'6" x 11'0" |
| Den | Main level | 11'6" x 9'0" |
| Kitchen | Main level | 13'0" x 9'0" |
| Eating area | Main level | 8'6" x 7'0" |
| Family room/Fireplace | Main level | 14'0" x 11'0" |
| Sunroom | Main level | 9'6" x 8'6" |
| Primary Bedroom | Main level | 16'6" x 11'10" |
| 4pc Ensuite bath | Main level | 10'6" x 8'0" |
| Other | Main level | 5'0" x 4'0" |
| Bedroom | Main level | 14'0" x 10'0" |
| Bedroom | Main level | 11'0" x 10'0" |
| 4pc Bathroom | Main level | 10'0" x 5'0" |
| Laundry room | Main level | 10'6" x 9'0" |
| 2pc Bathroom | Main level | 5'0" x 4'6" |
YOU MAY ALSO BE INTERESTED IN…
Previous
Next


