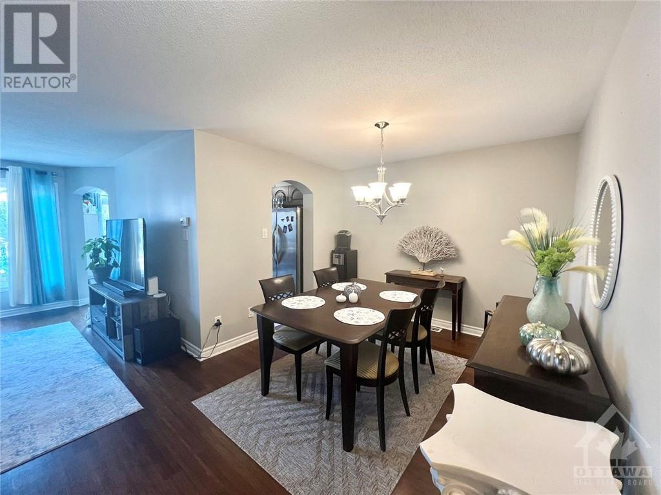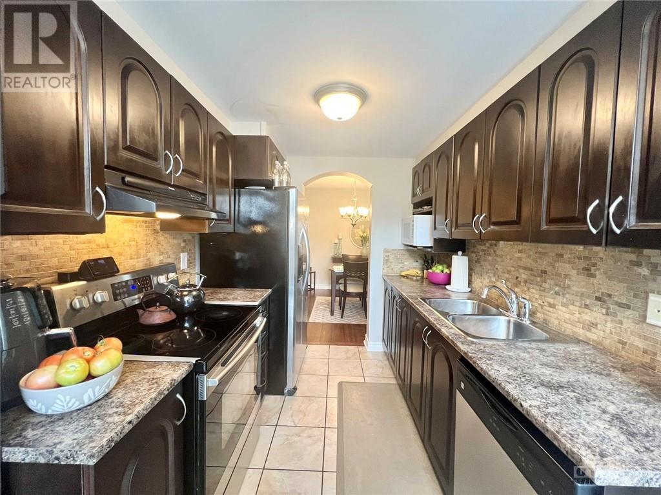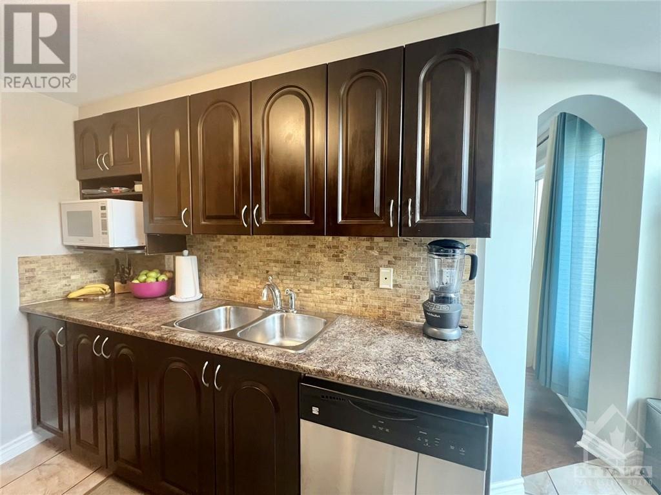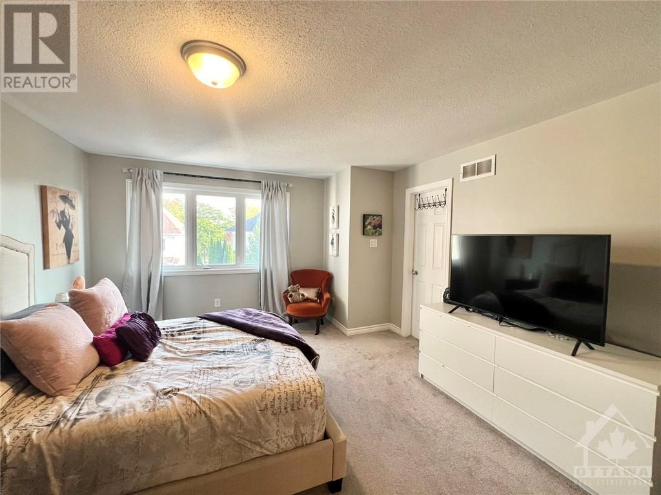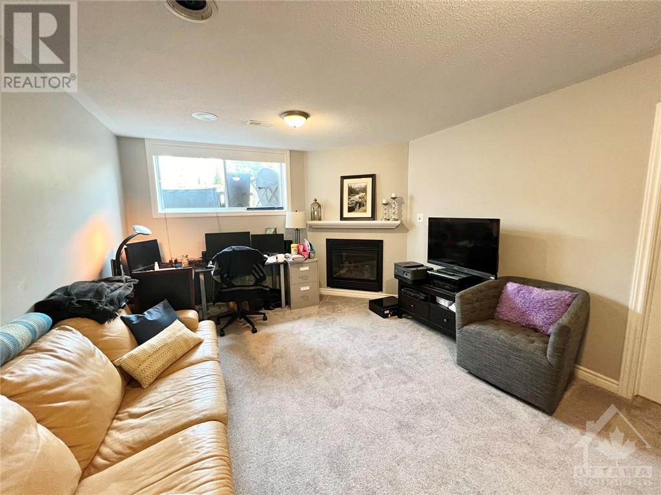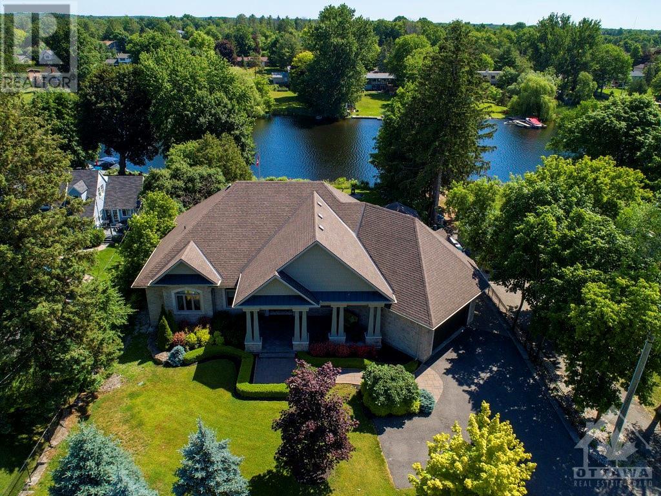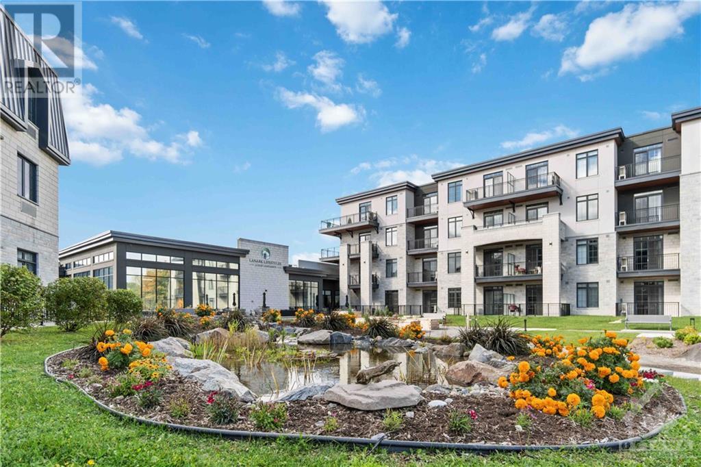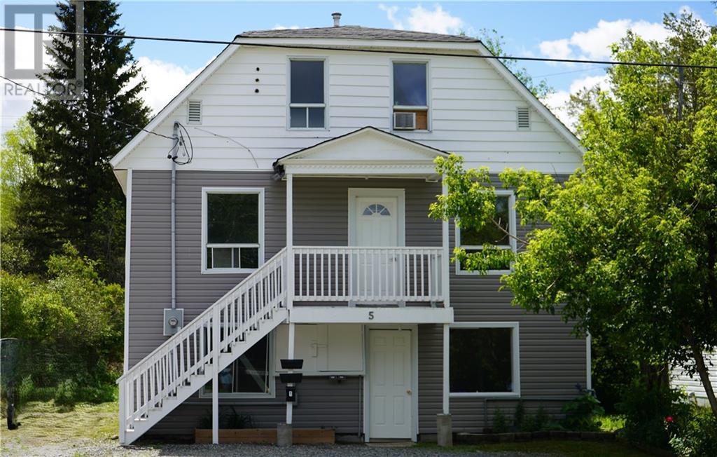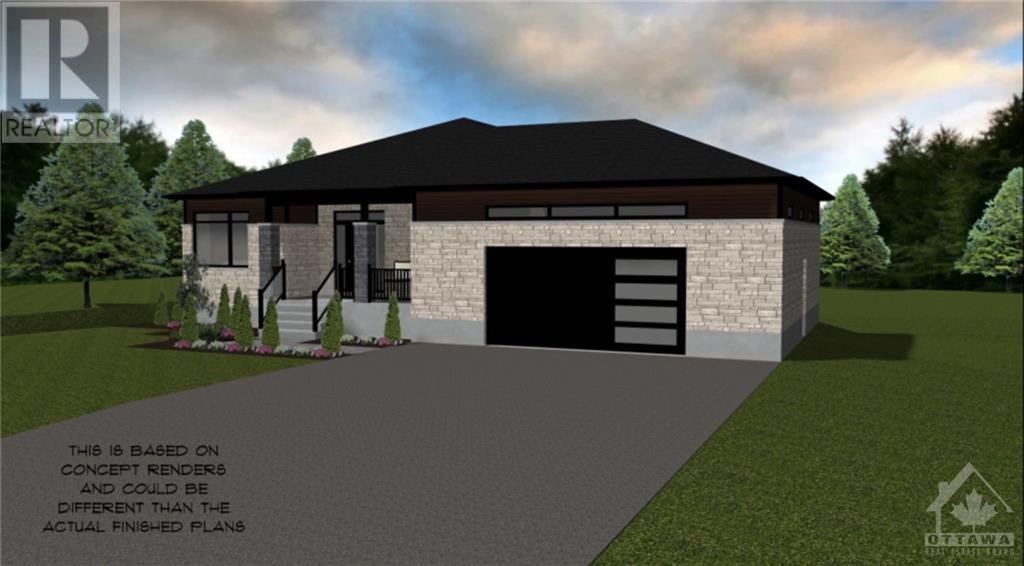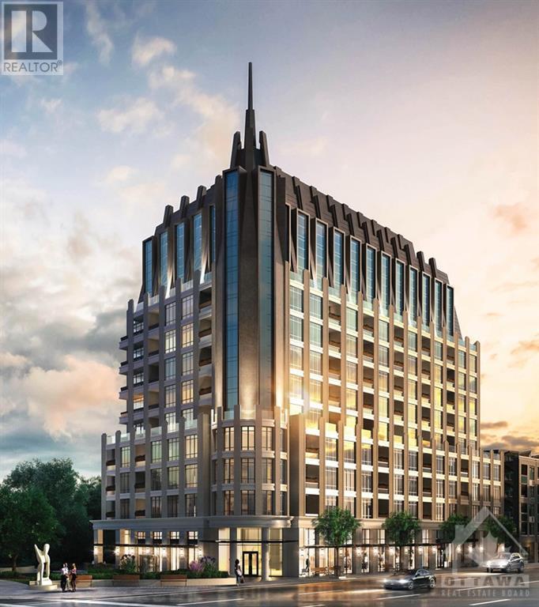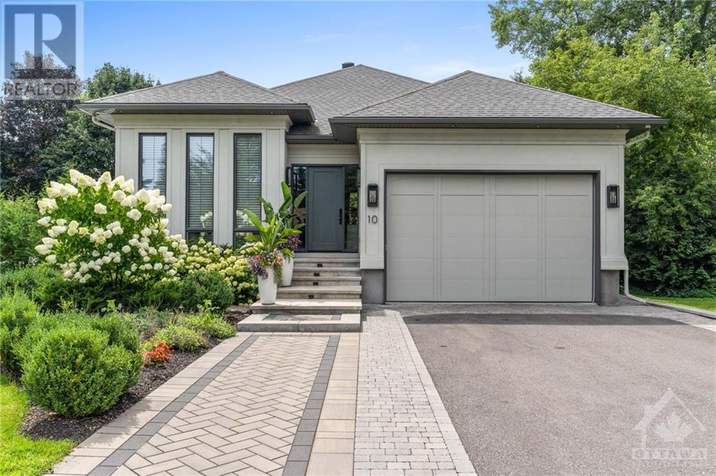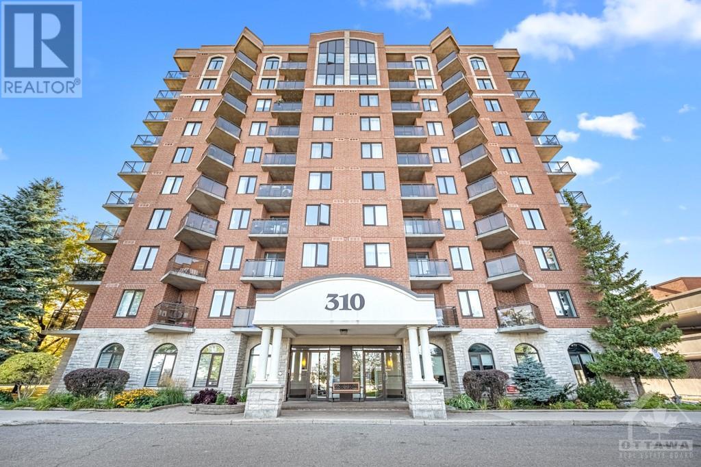131 FORESTBROOK STREET
Ottawa, Ontario K2K0A8
$2,600
| Bathroom Total | 3 |
| Bedrooms Total | 3 |
| Half Bathrooms Total | 1 |
| Year Built | 2009 |
| Cooling Type | Central air conditioning |
| Flooring Type | Wall-to-wall carpet, Hardwood, Tile |
| Heating Type | Forced air |
| Heating Fuel | Natural gas |
| Stories Total | 2 |
| Primary Bedroom | Second level | 17'6" x 13'2" |
| Bedroom | Second level | 9'9" x 15'2" |
| Bedroom | Second level | 12'7" x 9'5" |
| Family room | Basement | 21'0" x 13'0" |
| Living room | Main level | 17'6" x 11'2" |
| Dining room | Main level | 10'6" x 10'0" |
| Kitchen | Main level | 9'6" x 7'8" |
| Eating area | Main level | 9'6" x 6'5" |
YOU MAY ALSO BE INTERESTED IN…
Previous
Next






