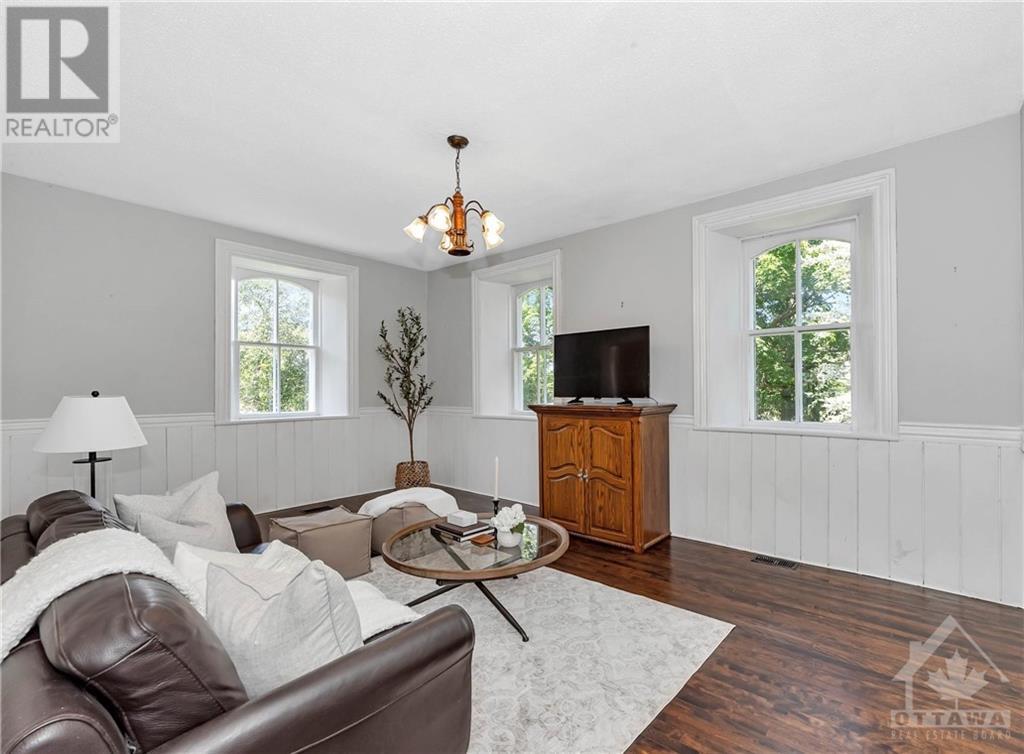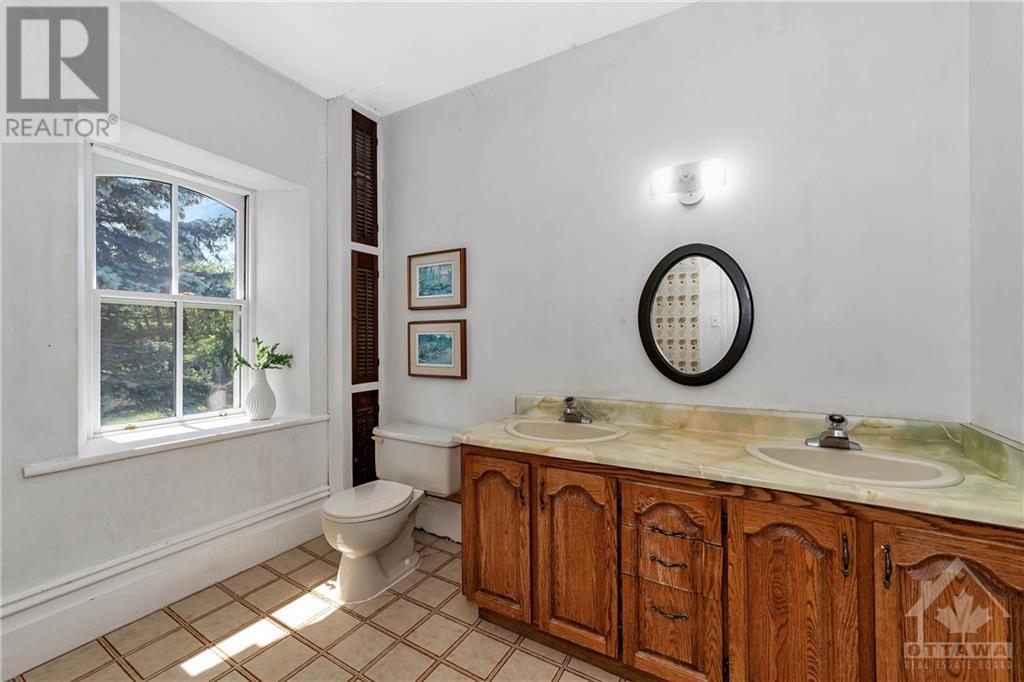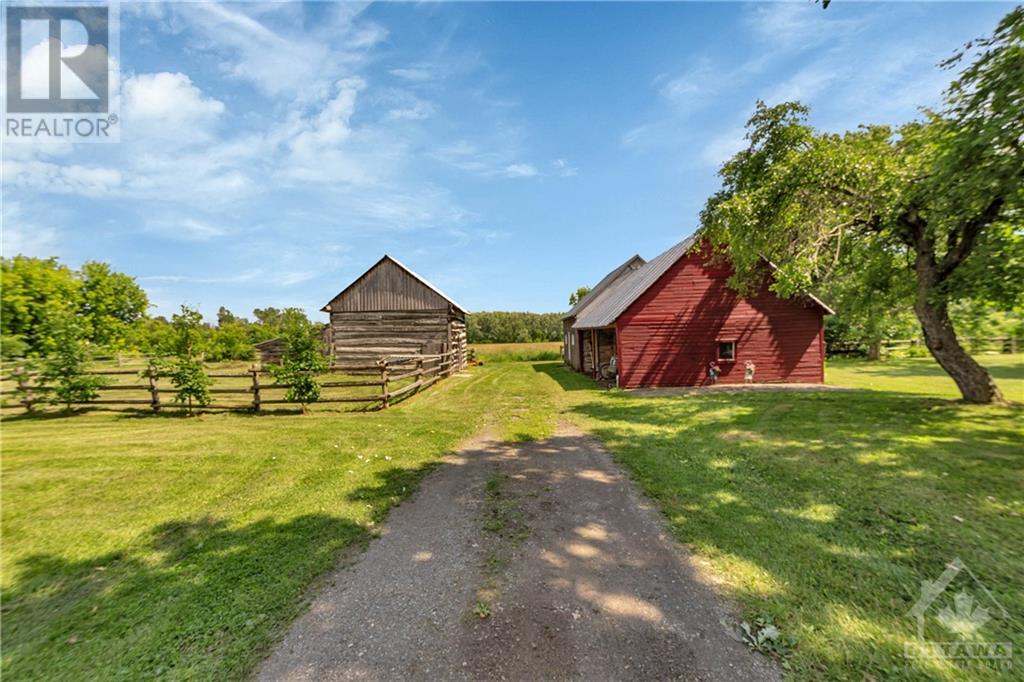8202 FLEWELLYN ROAD
Ashton, Ontario K0A1B0
$1,424,900
| Bathroom Total | 2 |
| Bedrooms Total | 3 |
| Half Bathrooms Total | 0 |
| Year Built | 1870 |
| Cooling Type | Heat Pump |
| Flooring Type | Hardwood, Tile |
| Heating Type | Heat Pump |
| Heating Fuel | Electric |
| Stories Total | 2 |
| Primary Bedroom | Second level | 16'0" x 11'8" |
| Full bathroom | Second level | 9'3" x 8'2" |
| Bedroom | Second level | 14'0" x 9'11" |
| Bedroom | Second level | 10'4" x 9'3" |
| Laundry room | Basement | Measurements not available |
| Kitchen | Main level | 18'4" x 14'1" |
| Living room | Main level | 19'3" x 11'1" |
| Office | Main level | 12'0" x 9'4" |
| Full bathroom | Main level | 9'4" x 6'8" |
YOU MAY ALSO BE INTERESTED IN…
Previous
Next























































