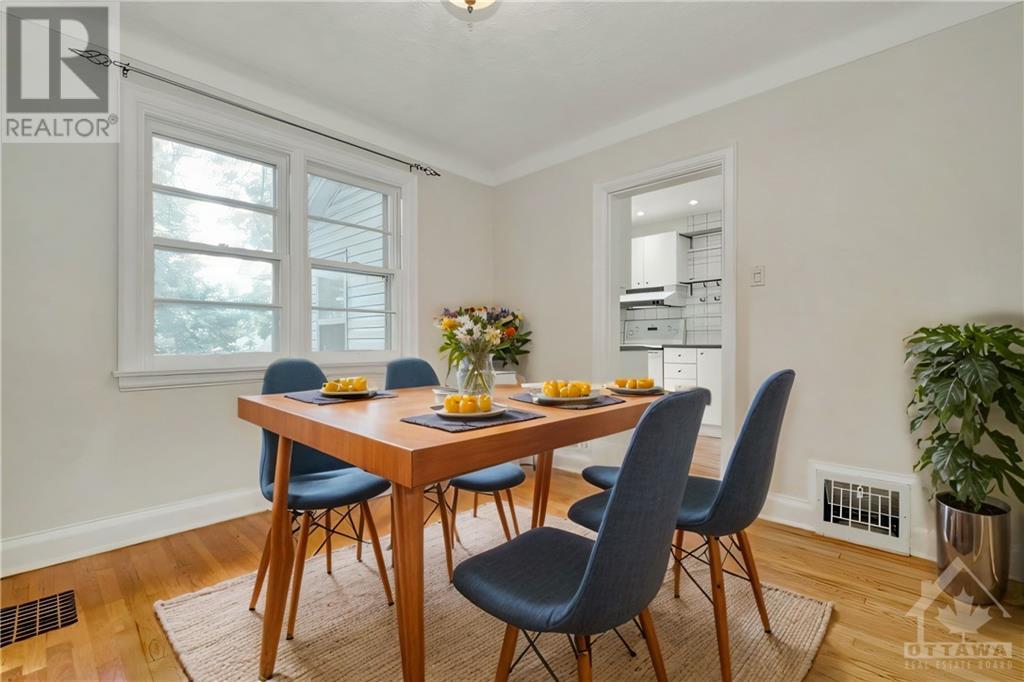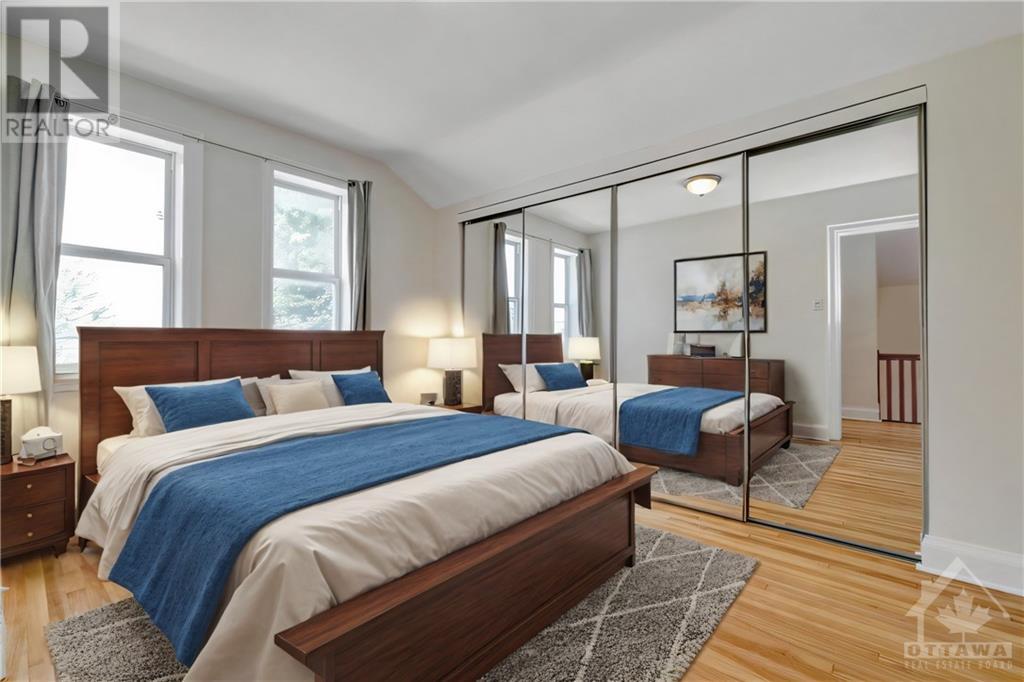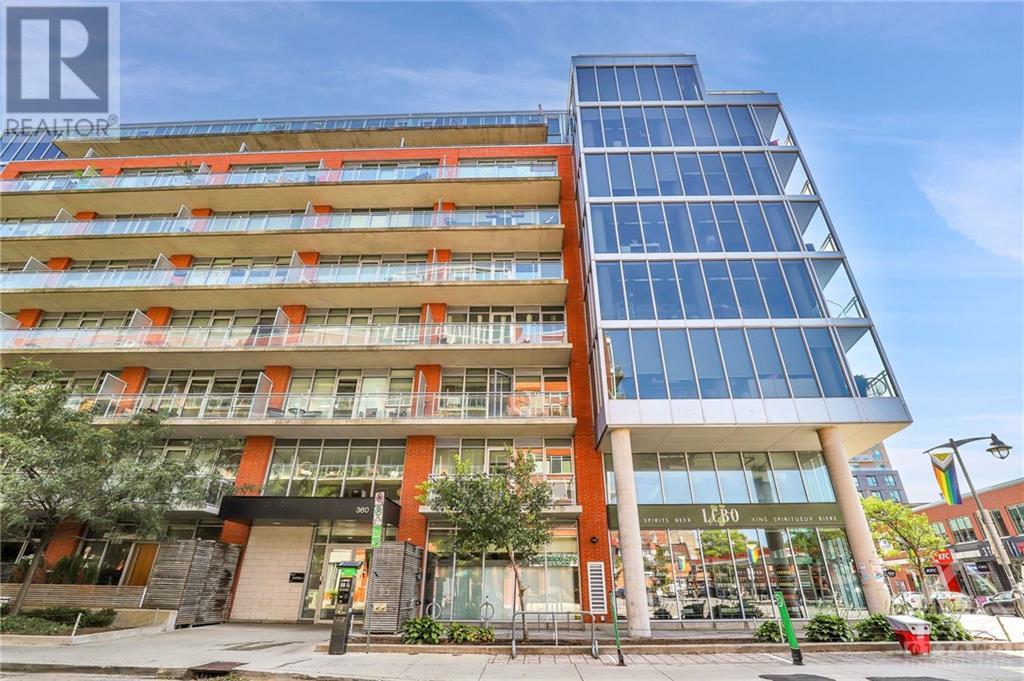379 MAIN STREET
Ottawa, Ontario K1S1E2
$750,000
| Bathroom Total | 2 |
| Bedrooms Total | 4 |
| Half Bathrooms Total | 0 |
| Year Built | 1940 |
| Cooling Type | Central air conditioning |
| Flooring Type | Hardwood, Tile, Vinyl |
| Heating Type | Forced air |
| Heating Fuel | Natural gas |
| Stories Total | 2 |
| Primary Bedroom | Second level | 11'3" x 9'2" |
| Bedroom | Second level | 10'11" x 10'1" |
| Bedroom | Second level | 8'1" x 7'9" |
| Kitchen | Lower level | 10'5" x 6'3" |
| Living room | Lower level | 10'9" x 9'1" |
| Dining room | Lower level | 10'1" x 8'5" |
| Living room | Main level | 14'11" x 11'6" |
| Dining room | Main level | 11'6" x 10'0" |
| Kitchen | Main level | 12'7" x 6'1" |
YOU MAY ALSO BE INTERESTED IN…
Previous
Next





















































