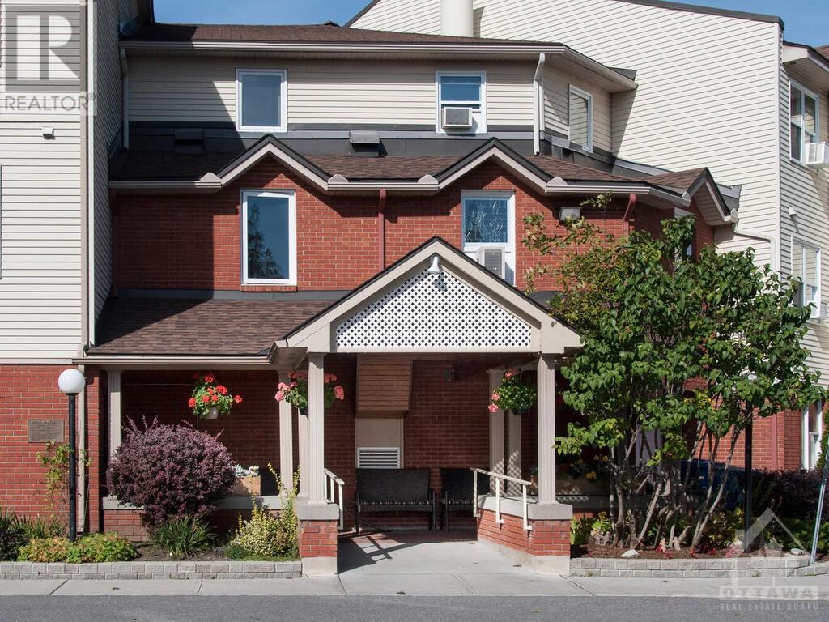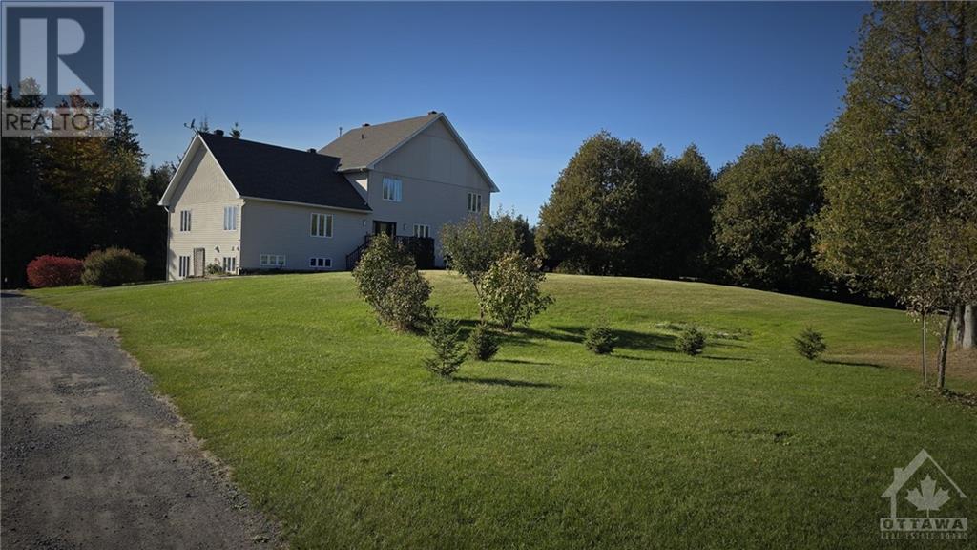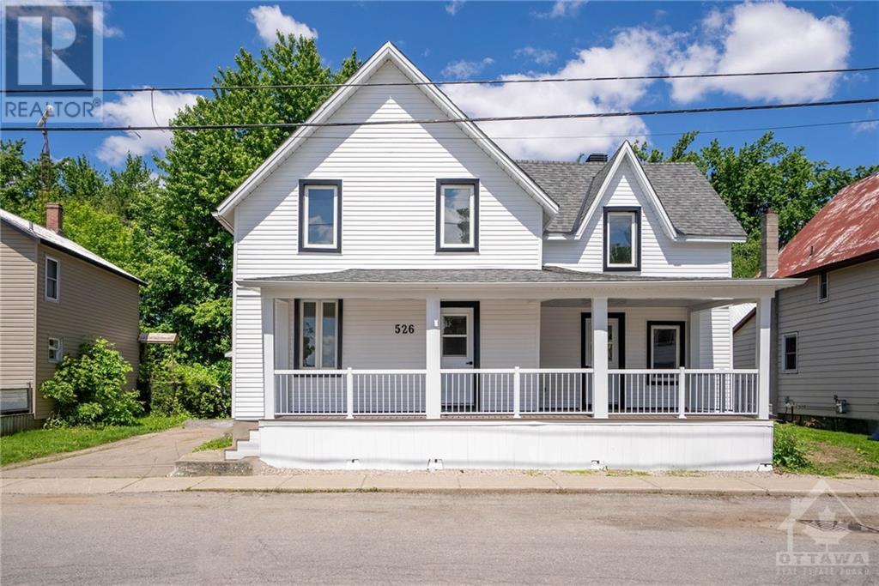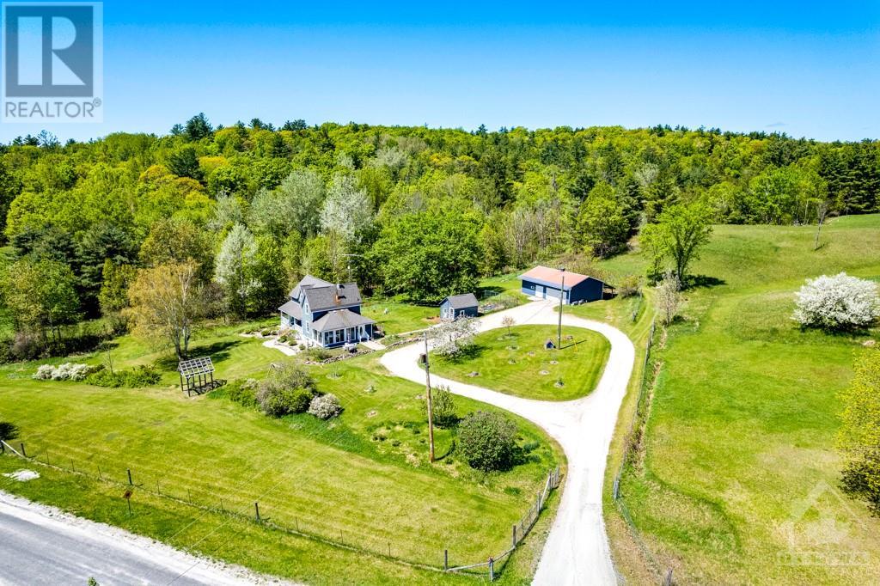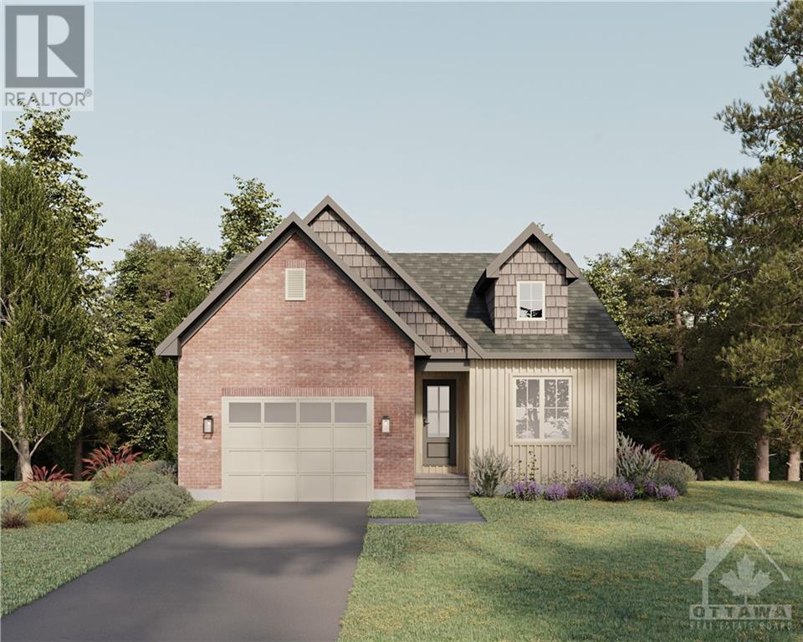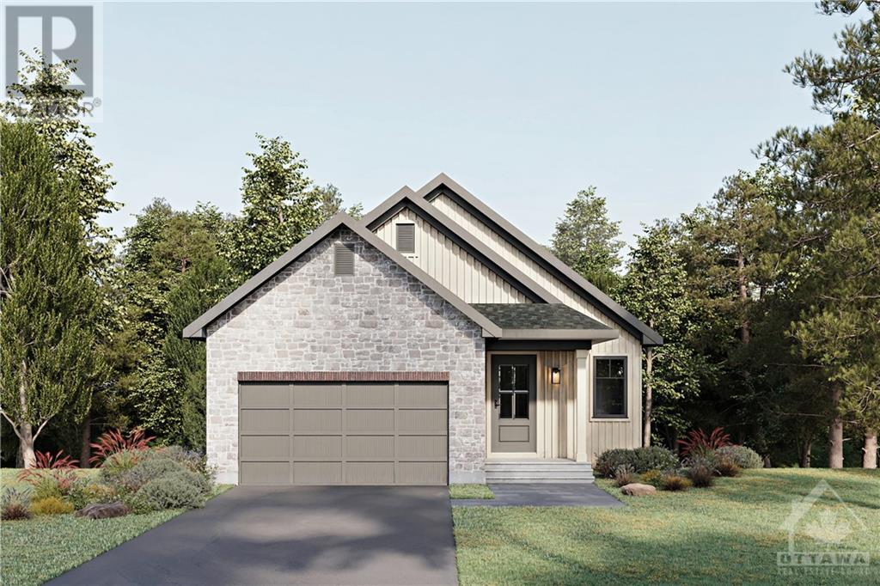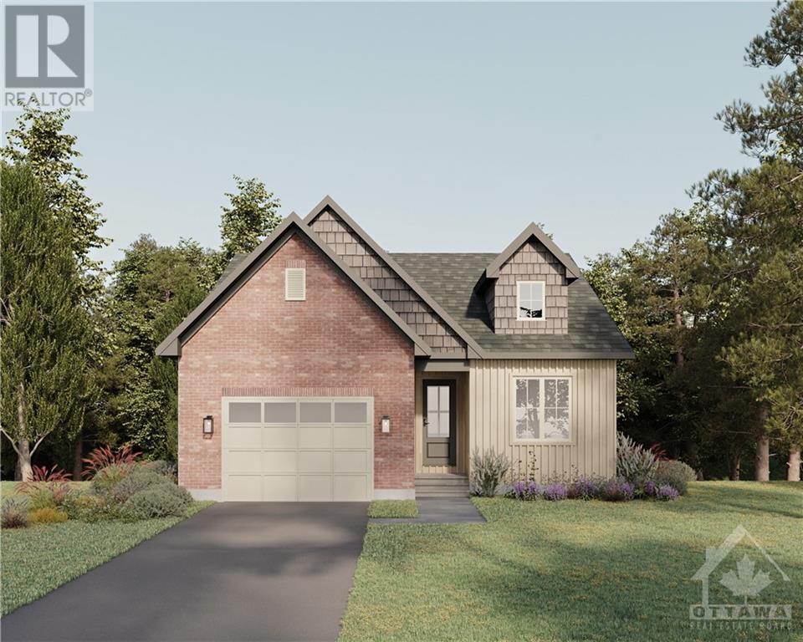752 SHOAL STREET
Ottawa, Ontario K4M0X4
$1,179,000
| Bathroom Total | 4 |
| Bedrooms Total | 4 |
| Half Bathrooms Total | 1 |
| Year Built | 2023 |
| Cooling Type | Central air conditioning |
| Flooring Type | Wall-to-wall carpet, Hardwood, Tile |
| Heating Type | Forced air |
| Heating Fuel | Natural gas |
| Stories Total | 2 |
| Primary Bedroom | Second level | 15'0" x 16'0" |
| Bedroom | Second level | 11'10" x 14'6" |
| Bedroom | Second level | 14'0" x 11'0" |
| Bedroom | Second level | 11'0" x 12'0" |
| 5pc Ensuite bath | Second level | Measurements not available |
| Full bathroom | Second level | Measurements not available |
| Full bathroom | Second level | Measurements not available |
| Laundry room | Second level | Measurements not available |
| Living room | Main level | 14'0" x 11'0" |
| Great room | Main level | 17'0" x 14'6" |
| Dining room | Main level | 15'0" x 11'6" |
| Den | Main level | 9'6" x 14'6" |
| Kitchen | Main level | 15'3" x 9'0" |
| Partial bathroom | Main level | Measurements not available |
YOU MAY ALSO BE INTERESTED IN…
Previous
Next


































