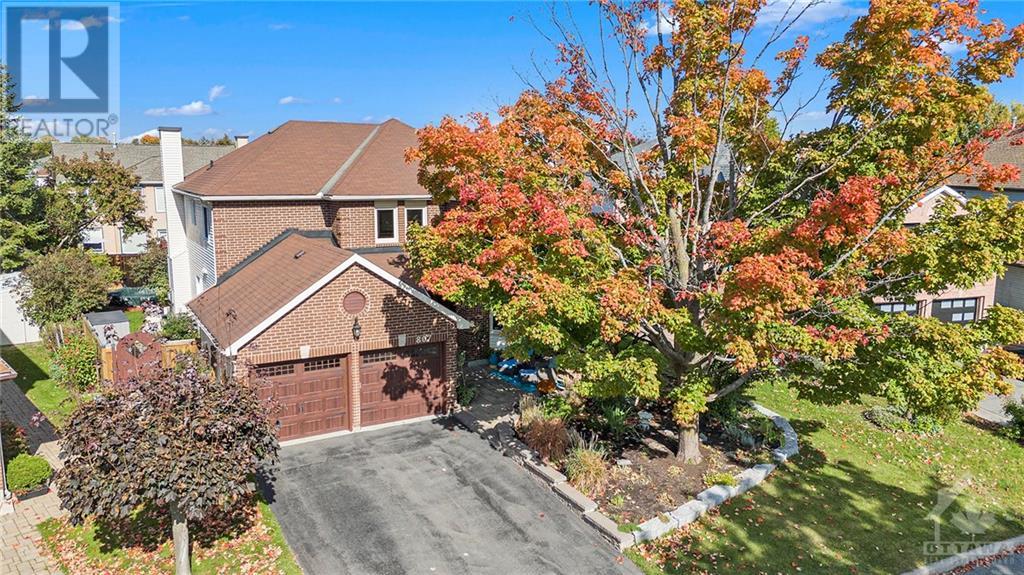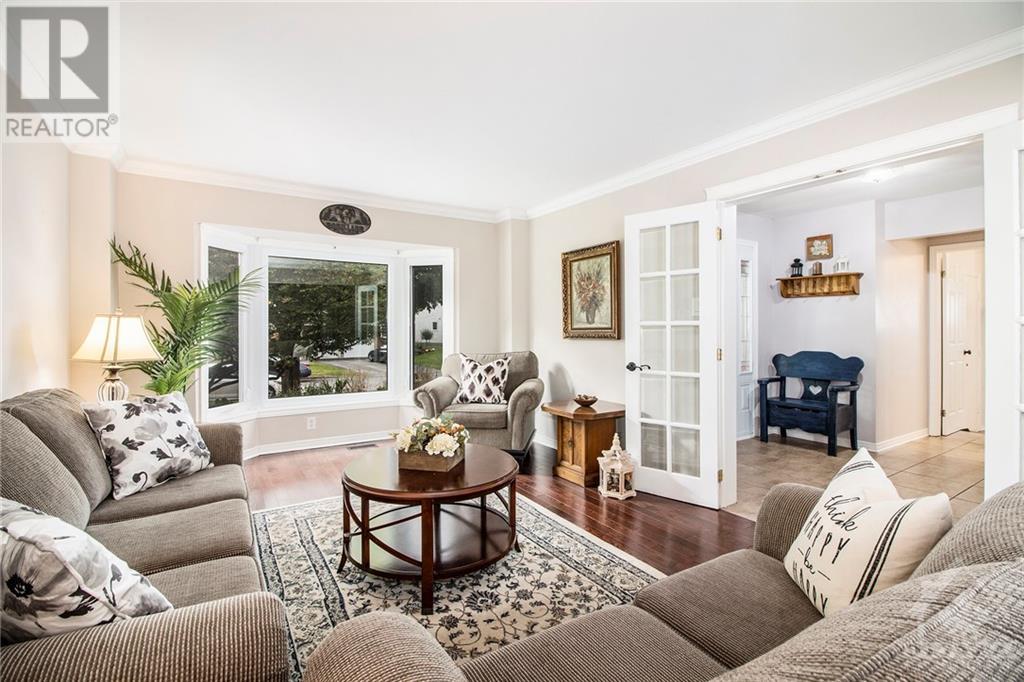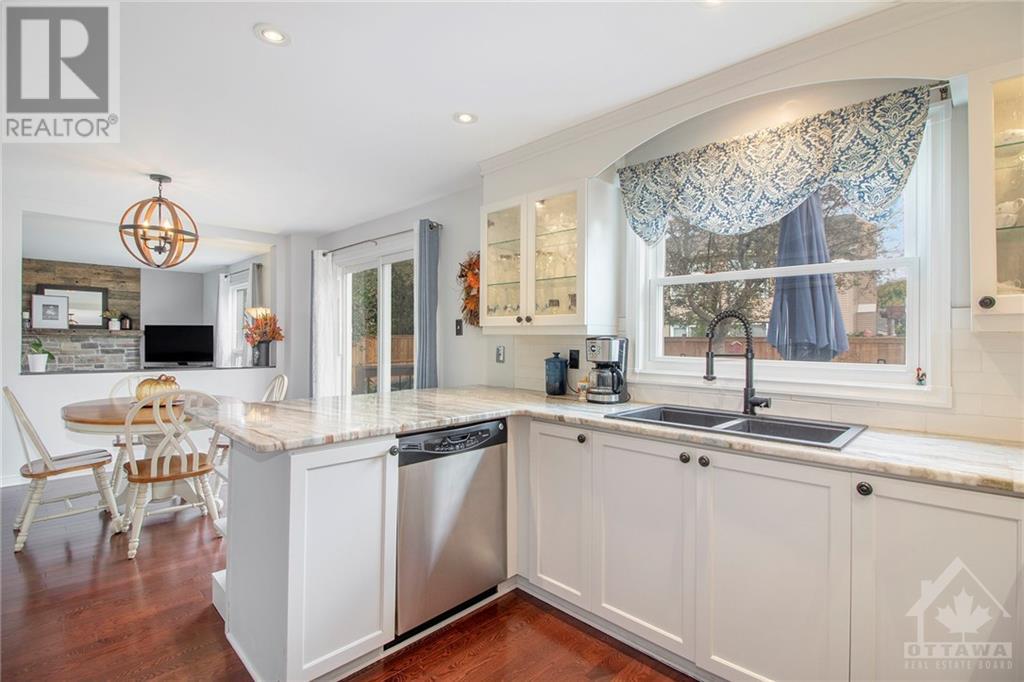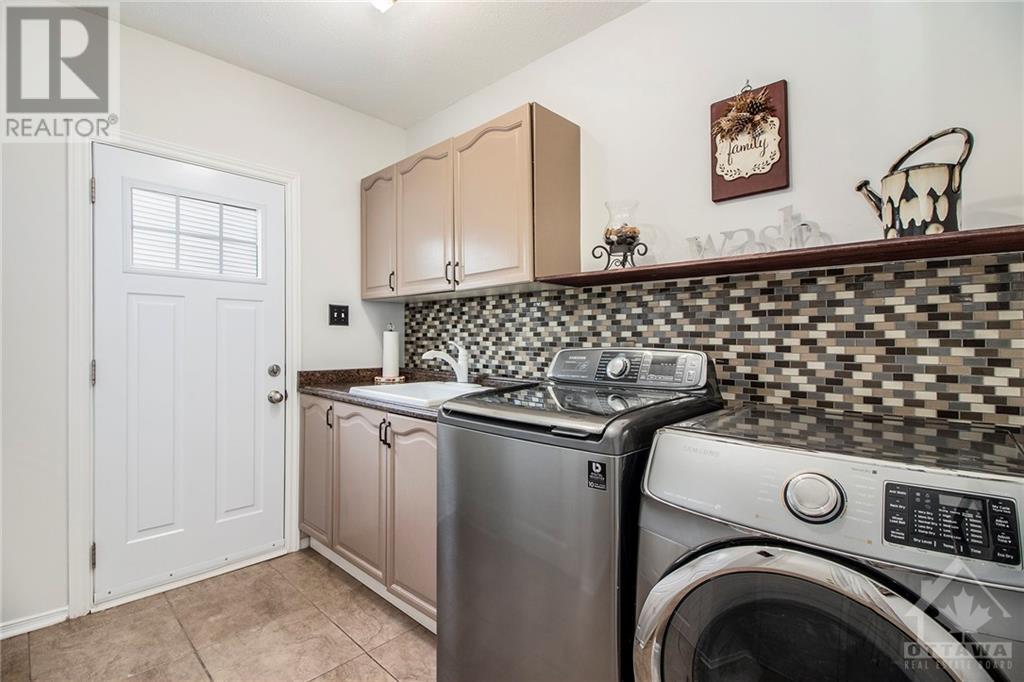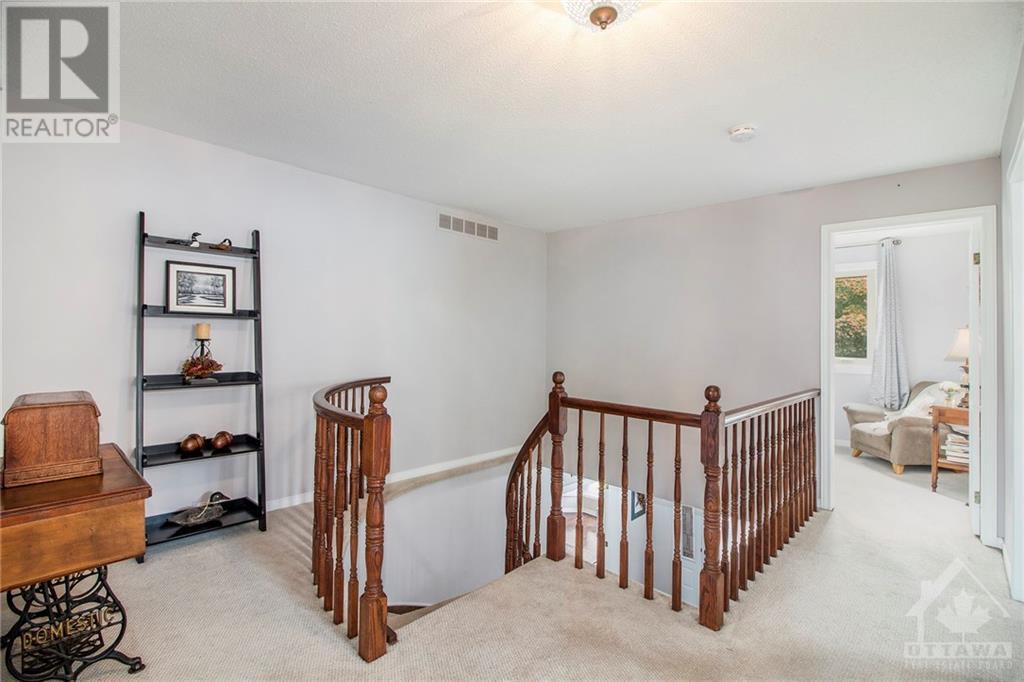807 BRISSAC WAY
Ottawa, Ontario K4A3C8
$969,999
| Bathroom Total | 4 |
| Bedrooms Total | 4 |
| Half Bathrooms Total | 2 |
| Year Built | 1989 |
| Cooling Type | Central air conditioning |
| Flooring Type | Wall-to-wall carpet, Hardwood, Tile |
| Heating Type | Forced air |
| Heating Fuel | Natural gas |
| Stories Total | 2 |
| Primary Bedroom | Second level | 20'4" x 12'0" |
| Sitting room | Second level | 12'6" x 8'3" |
| 4pc Ensuite bath | Second level | 10'11" x 9'1" |
| Other | Second level | 6'11" x 3'8" |
| Bedroom | Second level | 10'11" x 11'9" |
| Bedroom | Second level | 12'2" x 11'6" |
| Bedroom | Second level | 12'6" x 11'6" |
| 4pc Bathroom | Second level | 8'9" x 8'0" |
| Recreation room | Lower level | 30'5" x 14'10" |
| Workshop | Lower level | 22'7" x 11'2" |
| Storage | Lower level | 20'2" x 14'11" |
| 2pc Bathroom | Lower level | 7'0" x 4'5" |
| Foyer | Main level | 9'0" x 7'9" |
| Living room | Main level | 14'11" x 12'0" |
| Dining room | Main level | 12'10" x 12'0" |
| Kitchen | Main level | 11'1" x 10'11" |
| Eating area | Main level | 13'0" x 9'10" |
| Family room | Main level | 15'1" x 11'10" |
| Den | Main level | 15'3" x 10'0" |
| Laundry room | Main level | 9'6" x 6'3" |
| 2pc Bathroom | Main level | 5'4" x 5'0" |
YOU MAY ALSO BE INTERESTED IN…
Previous
Next



