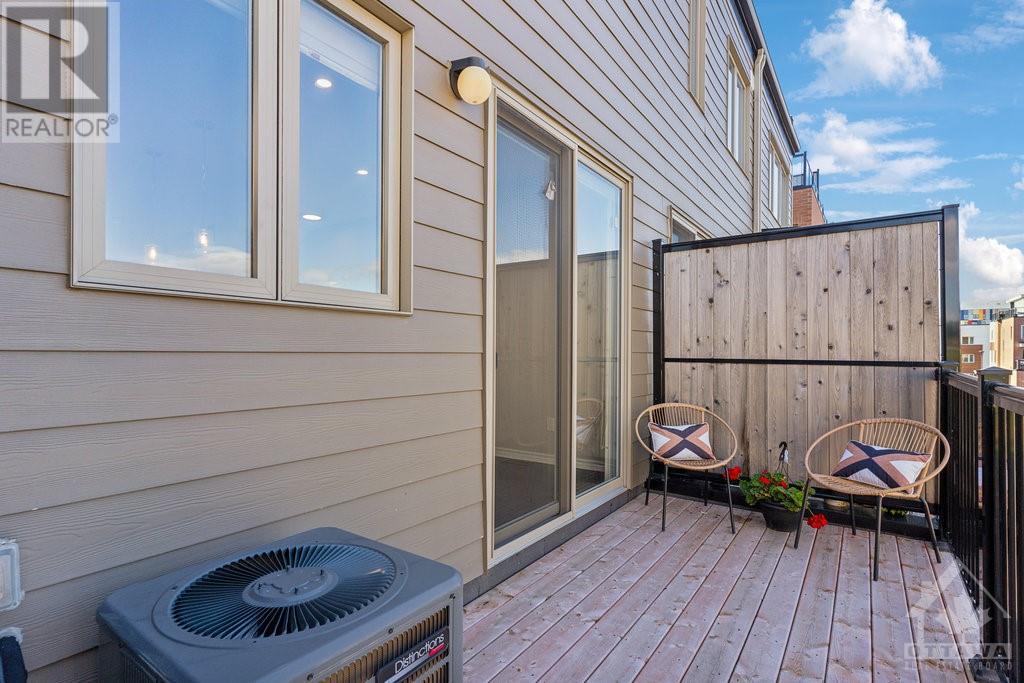827 MIKINAK ROAD
Ottawa, Ontario K1K4Z9
$629,900
| Bathroom Total | 4 |
| Bedrooms Total | 2 |
| Half Bathrooms Total | 2 |
| Year Built | 2020 |
| Cooling Type | Central air conditioning |
| Flooring Type | Wall-to-wall carpet, Hardwood, Tile |
| Heating Type | Forced air |
| Heating Fuel | Natural gas |
| Stories Total | 3 |
| Kitchen | Second level | 14'9" x 11'9" |
| Dining room | Second level | 11'6" x 11'8" |
| Living room | Second level | 9'7" x 13'8" |
| 2pc Bathroom | Second level | Measurements not available |
| Primary Bedroom | Third level | 12'5" x 11'5" |
| 4pc Bathroom | Third level | Measurements not available |
| Bedroom | Third level | 12'5" x 10'10" |
| 4pc Ensuite bath | Third level | Measurements not available |
| Family room | Main level | 9'5" x 11'7" |
| 2pc Bathroom | Main level | 4'6" x 5'3" |
| Other | Main level | 14'9" x 20'0" |
| Utility room | Main level | 4'11" x 5'2" |
YOU MAY ALSO BE INTERESTED IN…
Previous
Next






















































