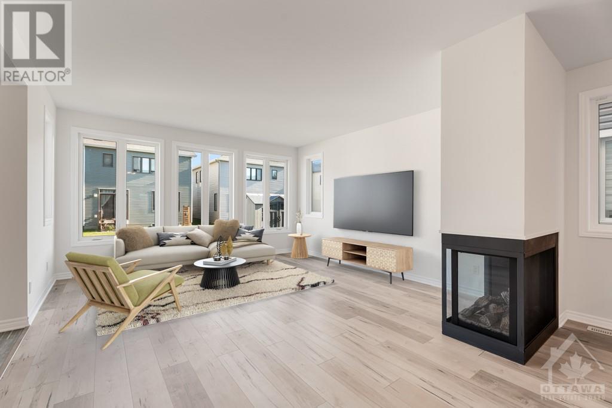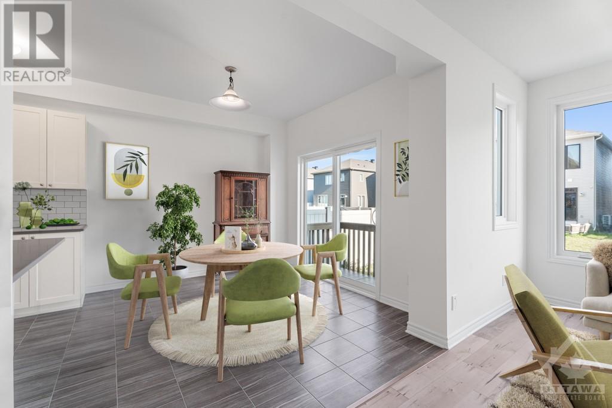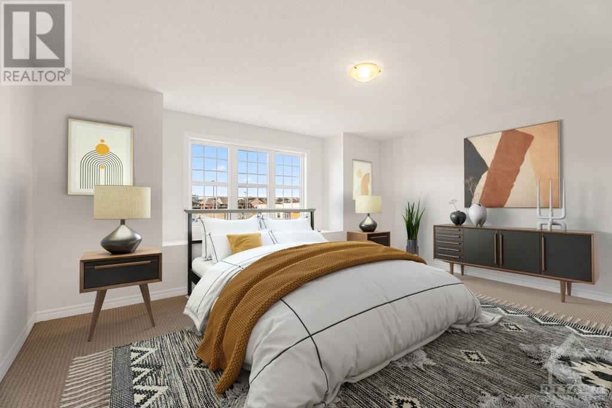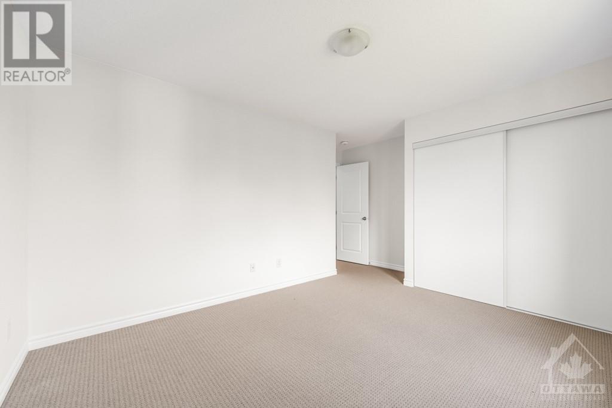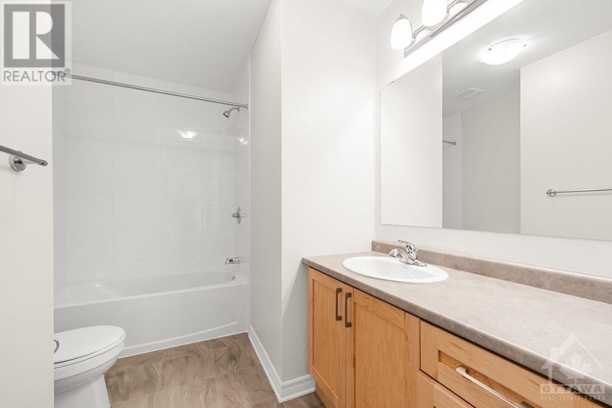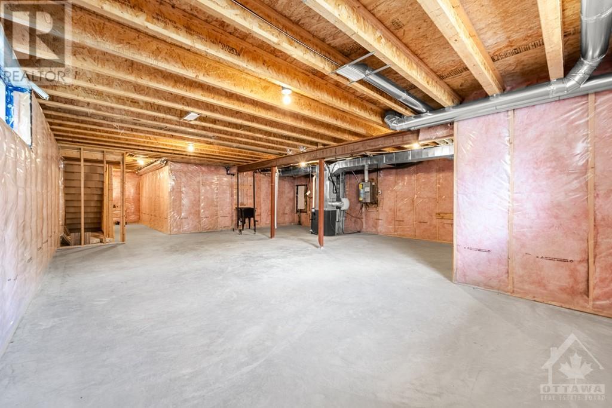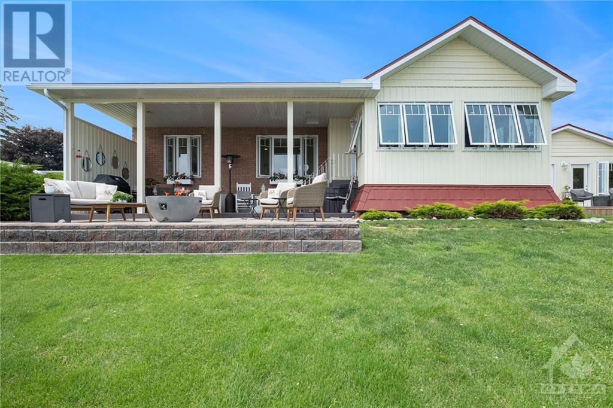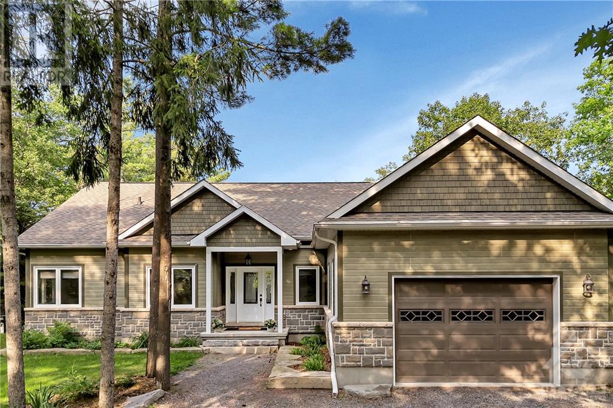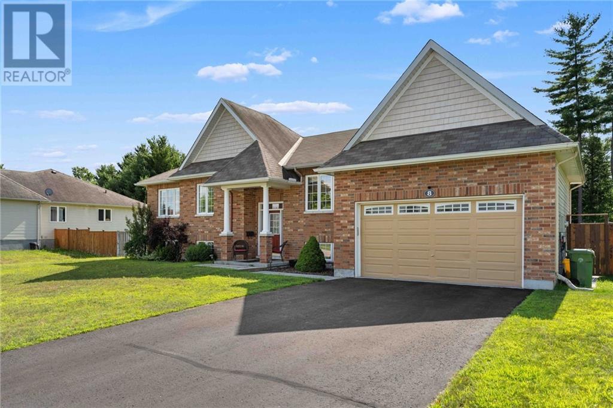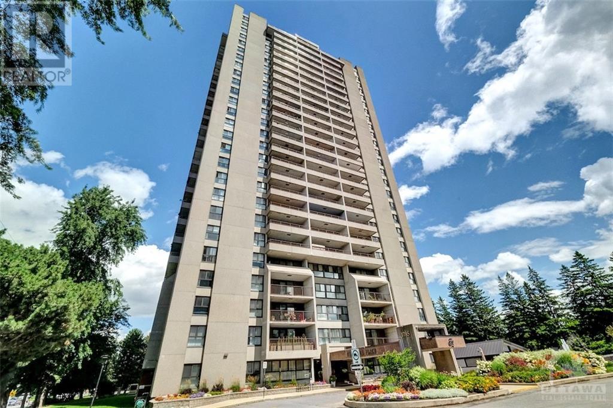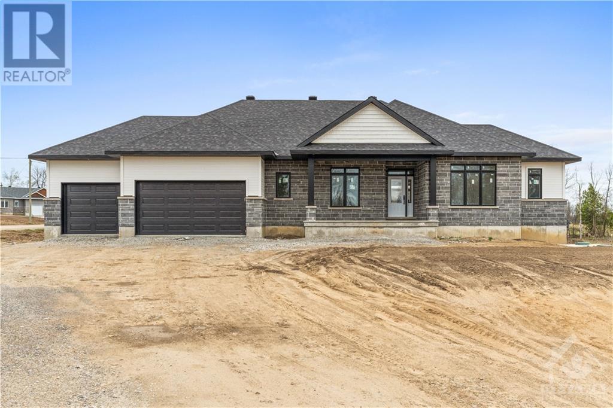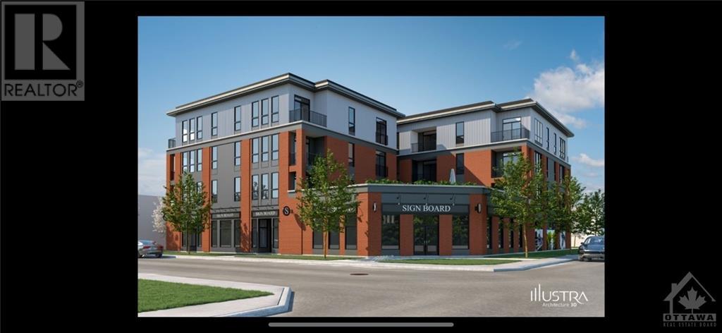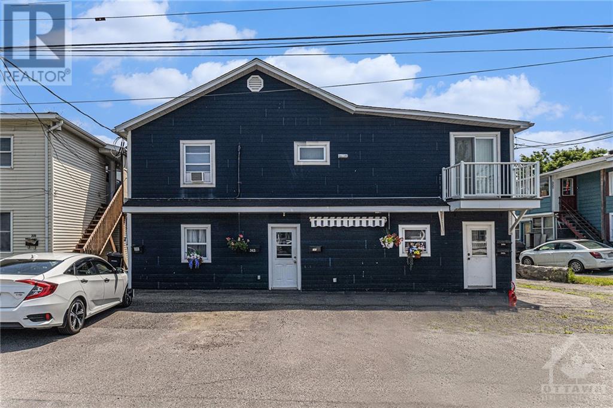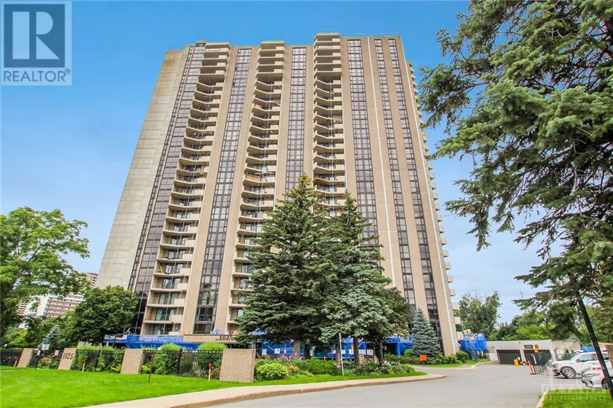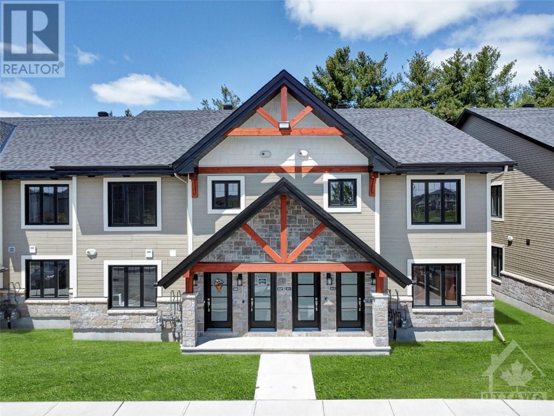69 DEFENCE STREET
Ottawa, Ontario K2V0N3
$939,000
| Bathroom Total | 3 |
| Bedrooms Total | 4 |
| Half Bathrooms Total | 1 |
| Year Built | 2020 |
| Cooling Type | Central air conditioning |
| Flooring Type | Wall-to-wall carpet, Hardwood, Tile |
| Heating Type | Forced air |
| Heating Fuel | Natural gas |
| Stories Total | 2 |
| Primary Bedroom | Second level | 15'10" x 12'0" |
| Bedroom | Second level | 12'8" x 10'0" |
| Bedroom | Second level | 11'8" x 11'0" |
| Bedroom | Second level | 11'6" x 11'4" |
| 3pc Bathroom | Second level | Measurements not available |
| 5pc Ensuite bath | Second level | Measurements not available |
| Dining room | Main level | 15'4" x 10'8" |
| Family room | Main level | 15'4" x 15'0" |
| Kitchen | Main level | 11'0" x 9'10" |
| 2pc Bathroom | Main level | Measurements not available |
YOU MAY ALSO BE INTERESTED IN…
Previous
Next





