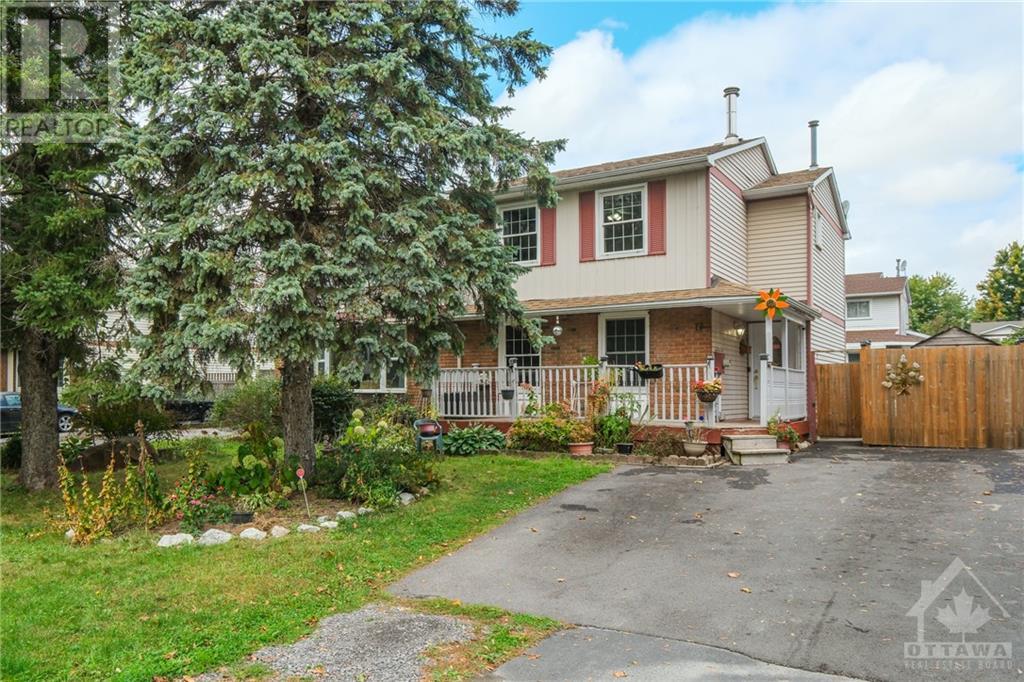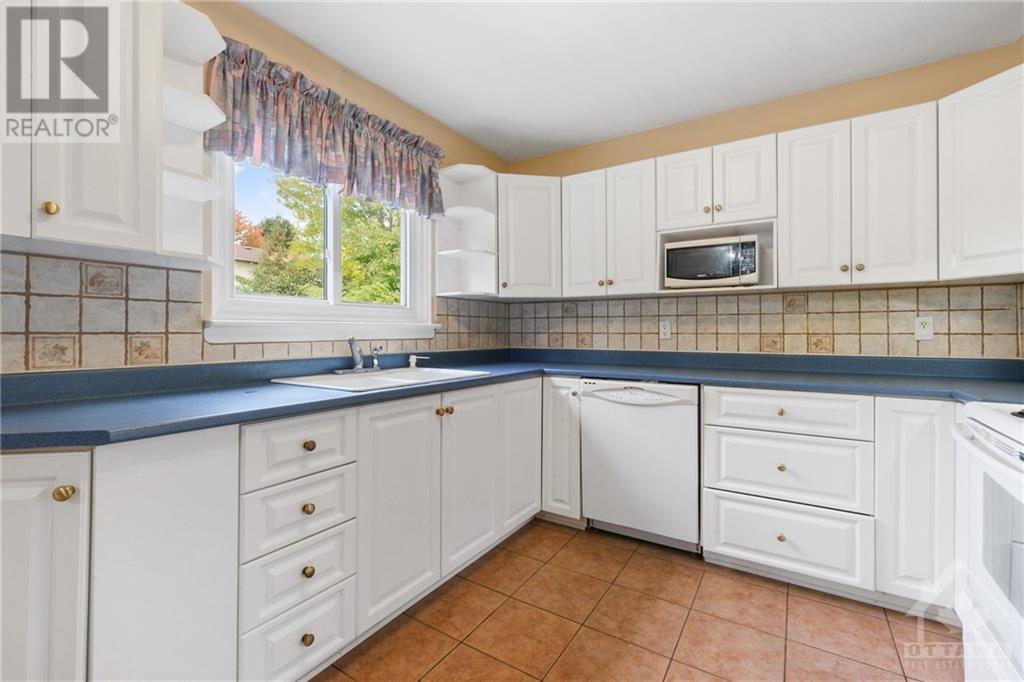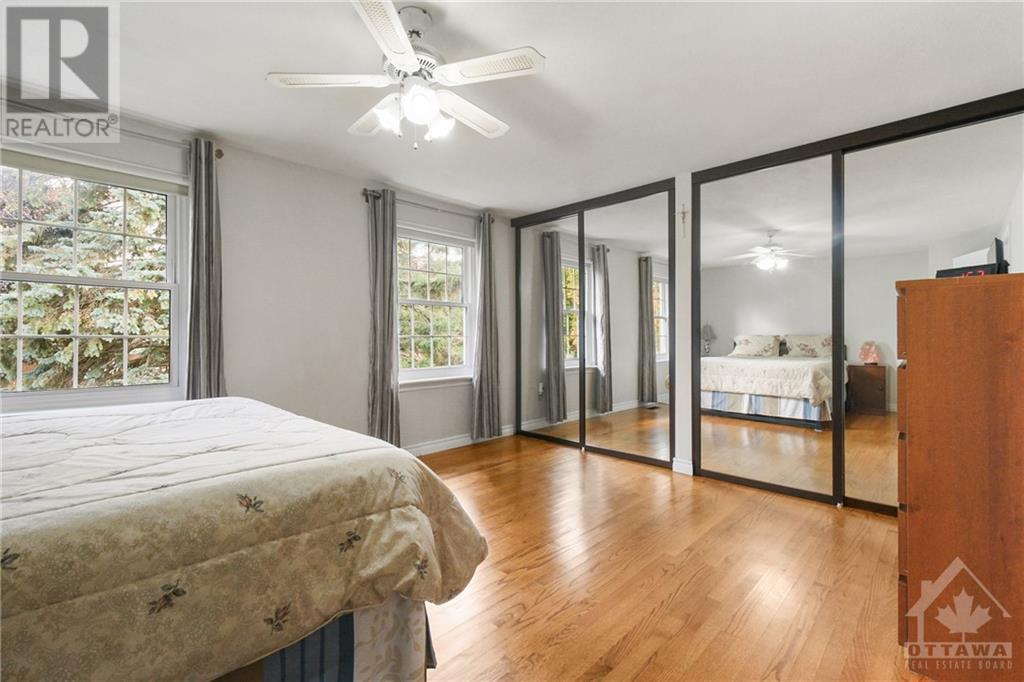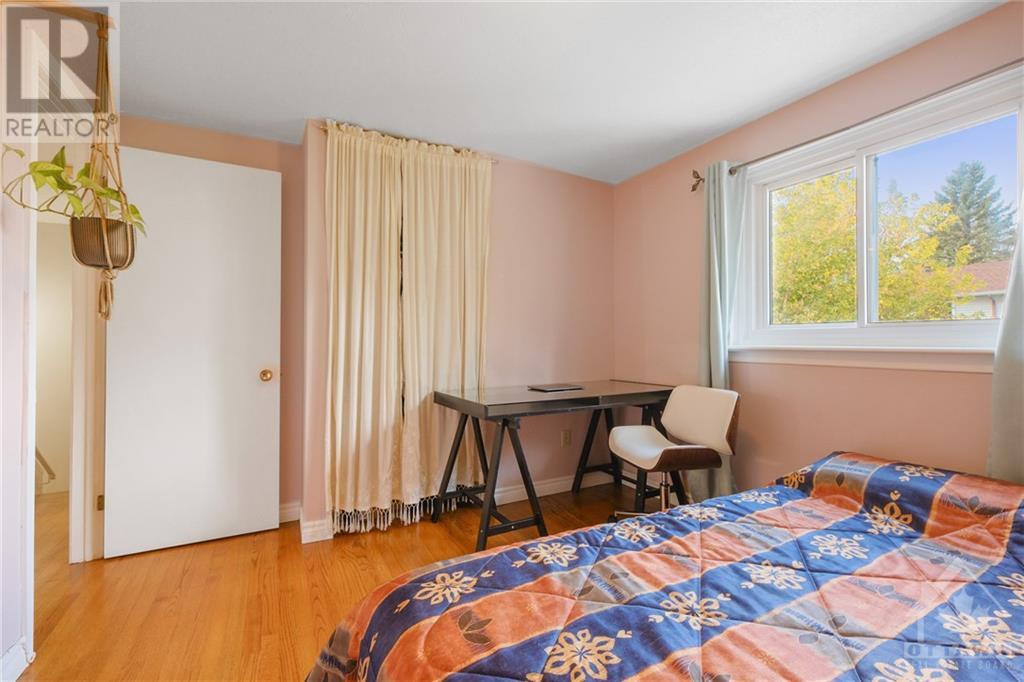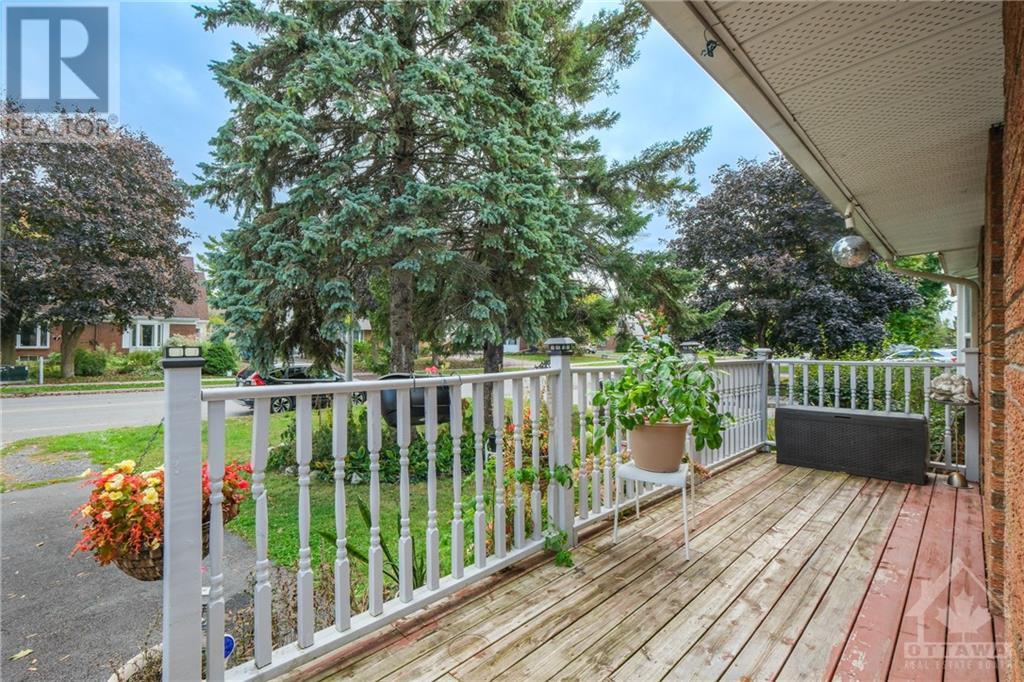17 WINCHESTER DRIVE
Ottawa, Ontario K2L2C8
$579,900
| Bathroom Total | 2 |
| Bedrooms Total | 3 |
| Half Bathrooms Total | 0 |
| Year Built | 1978 |
| Cooling Type | Central air conditioning |
| Flooring Type | Hardwood, Laminate, Ceramic |
| Heating Type | Forced air |
| Heating Fuel | Natural gas |
| Stories Total | 2 |
| Primary Bedroom | Second level | 15'6" x 12'0" |
| Bedroom | Second level | 10'0" x 10'1" |
| Bedroom | Second level | 10'1" x 9'4" |
| Full bathroom | Second level | 8'0" x 6'0" |
| Family room | Basement | 16'9" x 11'7" |
| 3pc Bathroom | Basement | 7'6" x 5'0" |
| Laundry room | Basement | 12'0" x 9'5" |
| Kitchen | Main level | 9'1" x 10'0" |
| Dining room | Main level | 11'8" x 9'9" |
| Living room | Main level | 17'8" x 11'8" |
YOU MAY ALSO BE INTERESTED IN…
Previous
Next


