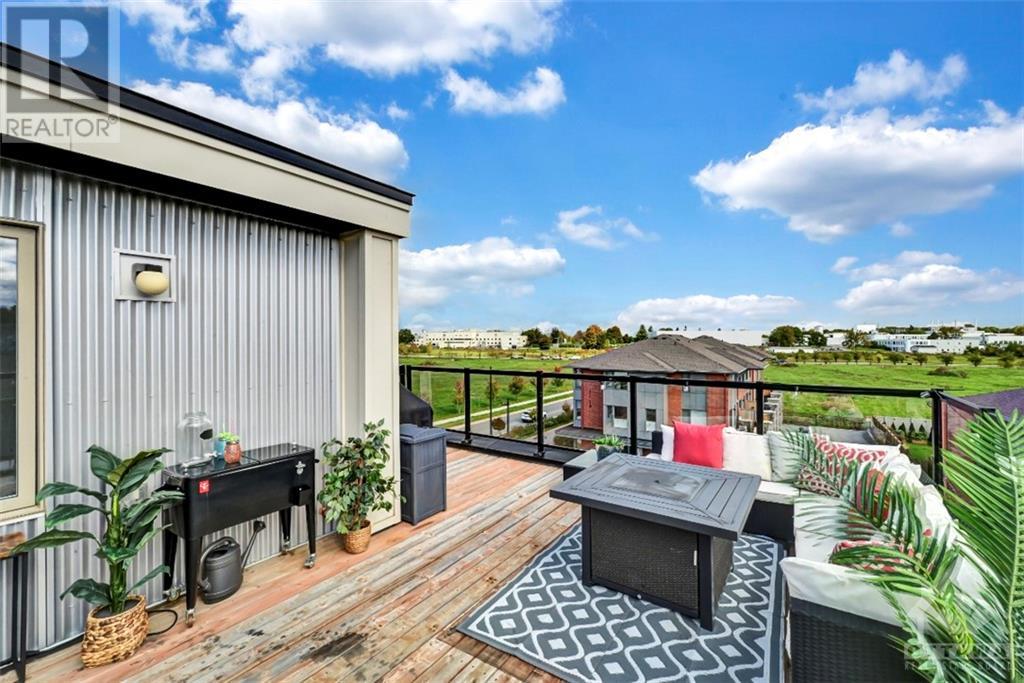583 TAKAMOSE PRIVATE
Ottawa, Ontario K1K5Z5
$529,900
| Bathroom Total | 2 |
| Bedrooms Total | 2 |
| Half Bathrooms Total | 1 |
| Year Built | 2021 |
| Cooling Type | Central air conditioning |
| Flooring Type | Hardwood, Tile |
| Heating Type | Forced air |
| Heating Fuel | Natural gas |
| Stories Total | 3 |
| 4pc Bathroom | Second level | 8'0" x 4'11" |
| 4pc Ensuite bath | Second level | 5'2" x 11'9" |
| Bedroom | Second level | 8'2" x 10'1" |
| Primary Bedroom | Second level | 14'5" x 11'8" |
| 2pc Bathroom | Main level | 5'6" x 5'5" |
| Kitchen | Main level | 8'0" x 14'2" |
| Living room | Main level | 12'1" x 19'5" |
| Utility room | Other | 5'1" x 12'0" |
YOU MAY ALSO BE INTERESTED IN…
Previous
Next
















































