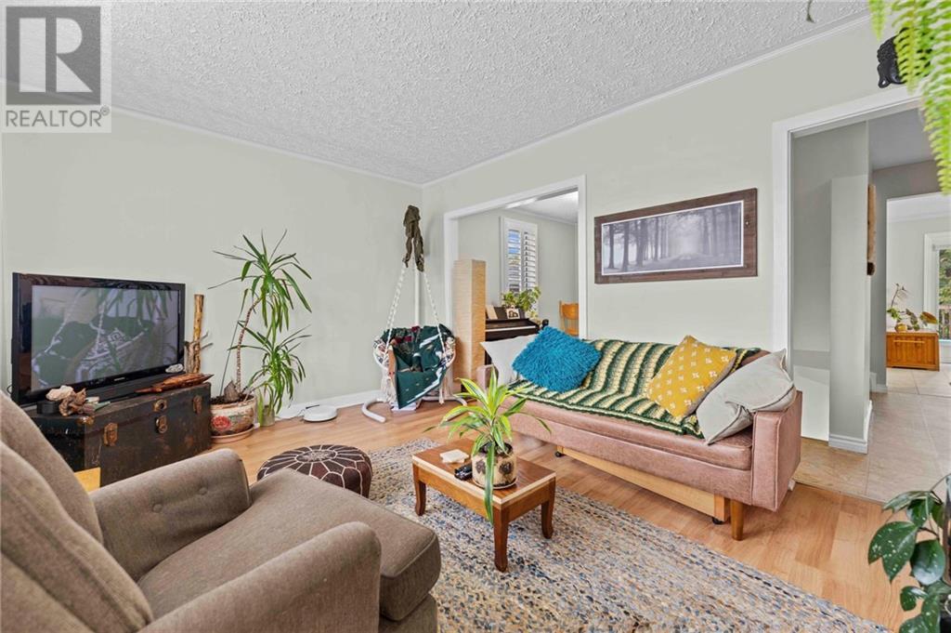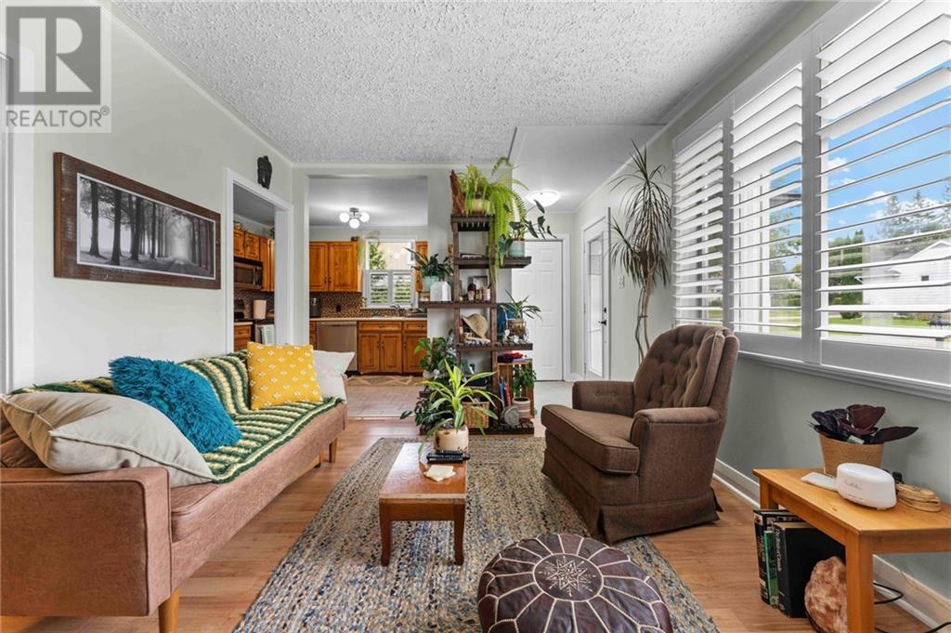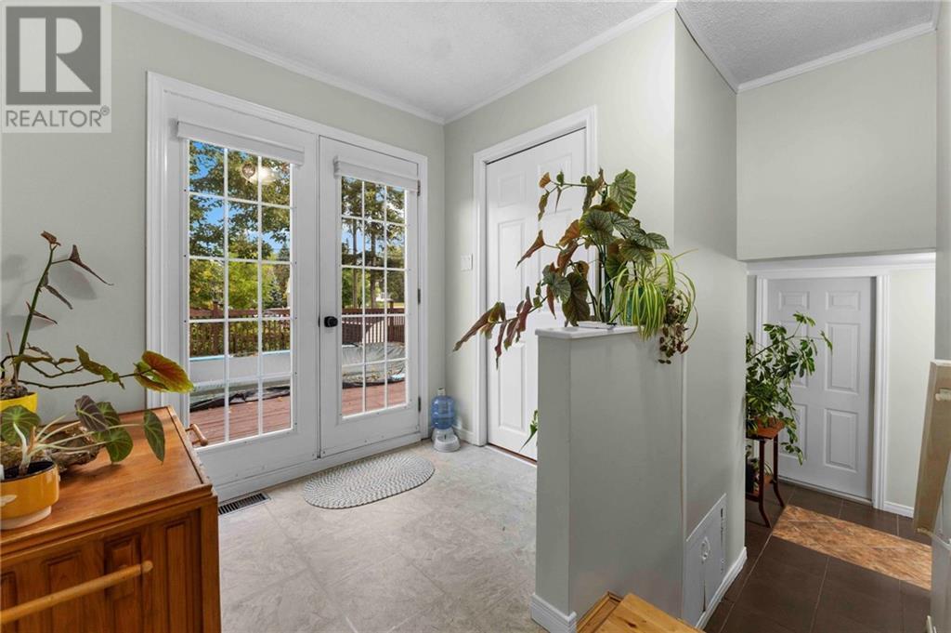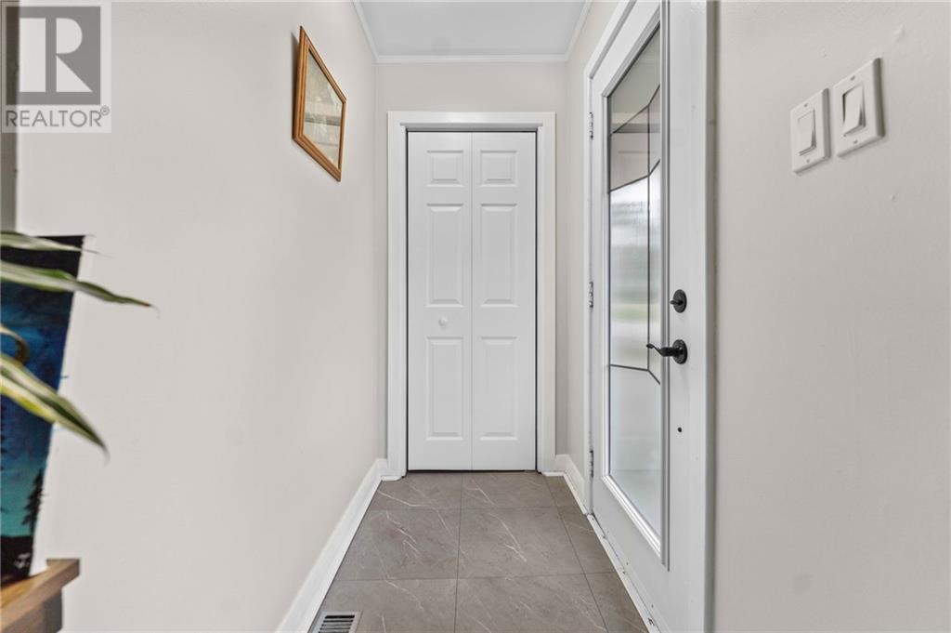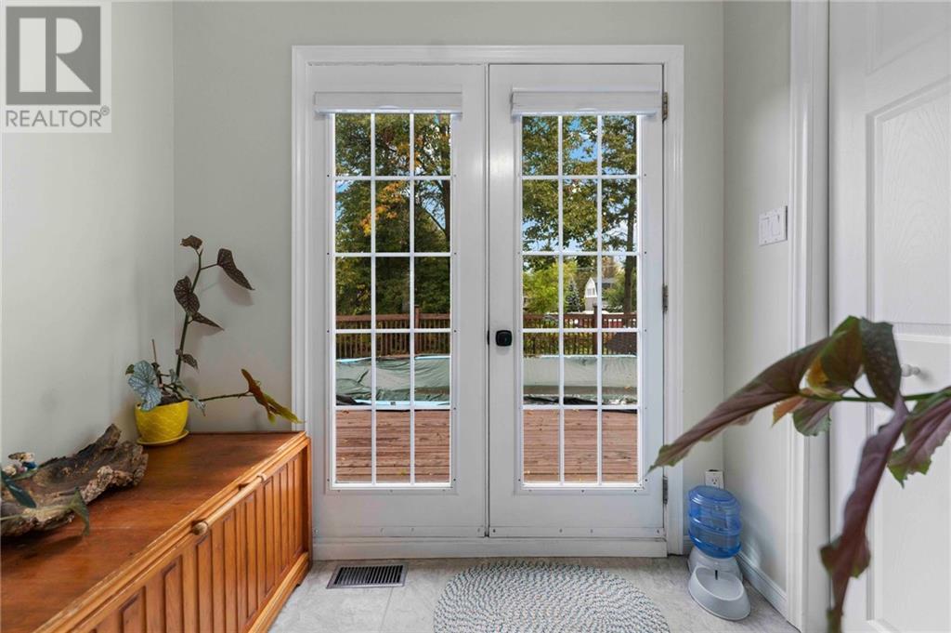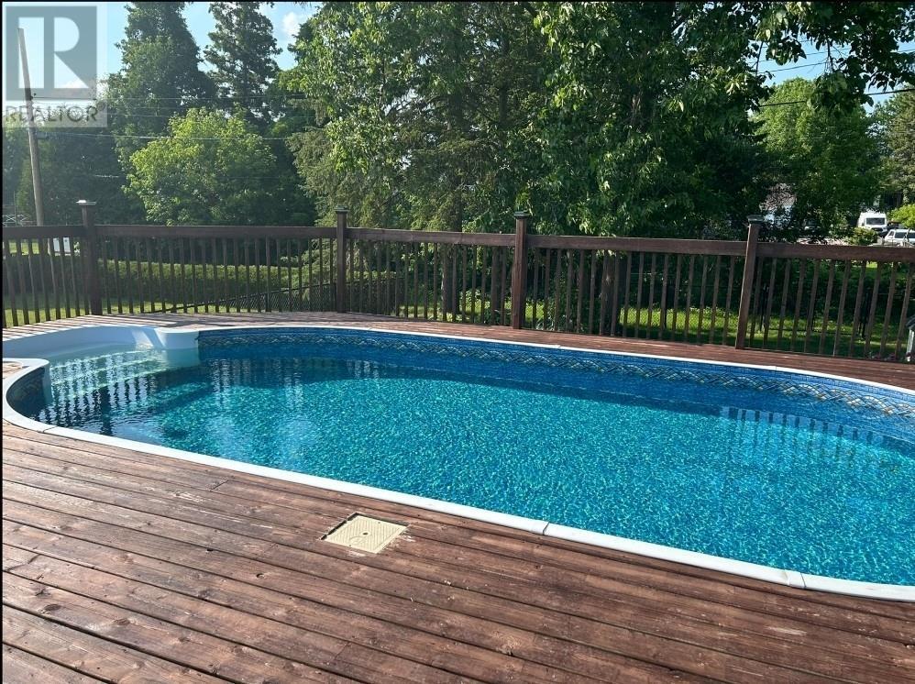311 DUNLOP STREET
Pembroke, Ontario K8A2R2
$376,500
| Bathroom Total | 1 |
| Bedrooms Total | 3 |
| Half Bathrooms Total | 0 |
| Cooling Type | Central air conditioning |
| Flooring Type | Mixed Flooring |
| Heating Type | Forced air |
| Heating Fuel | Natural gas |
| Bedroom | Second level | 15'10" x 11'5" |
| Bedroom | Second level | 11'11" x 8'5" |
| Family room | Lower level | 14'3" x 11'10" |
| Living room | Main level | 14'5" x 10'5" |
| Dining room | Main level | 10'6" x 8'5" |
| Kitchen | Main level | 12'0" x 9'2" |
| Primary Bedroom | Main level | 10'8" x 9'8" |
| 4pc Bathroom | Main level | 8'11" x 8'7" |
YOU MAY ALSO BE INTERESTED IN…
Previous
Next





