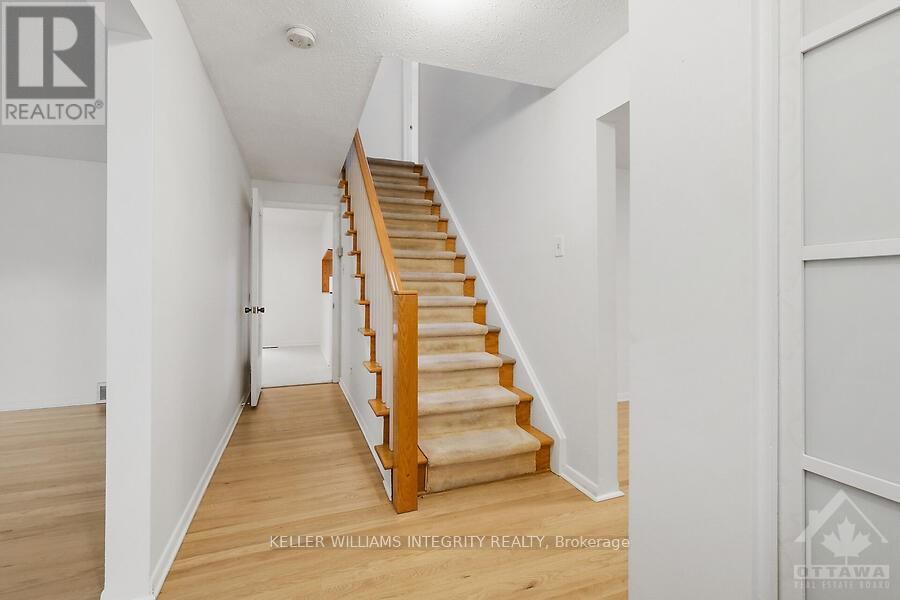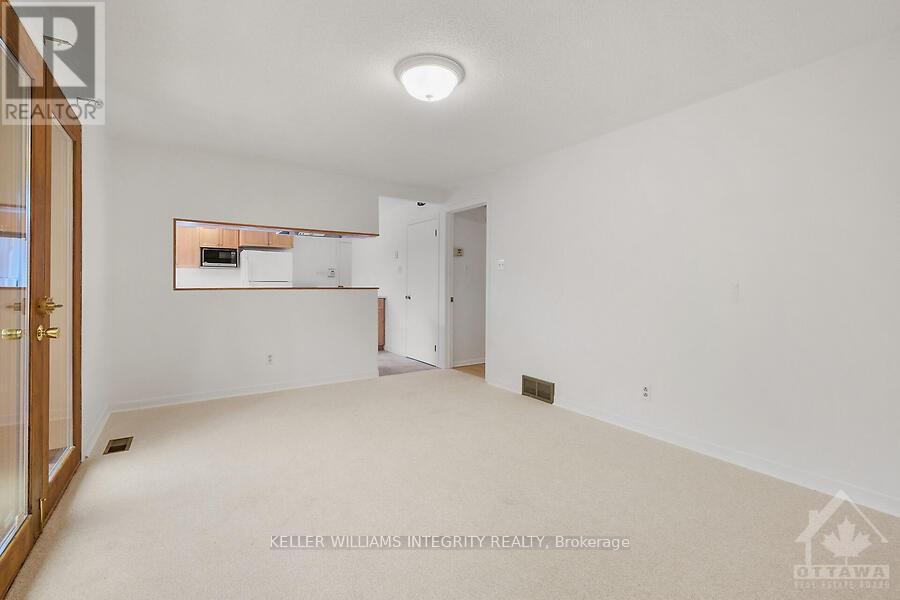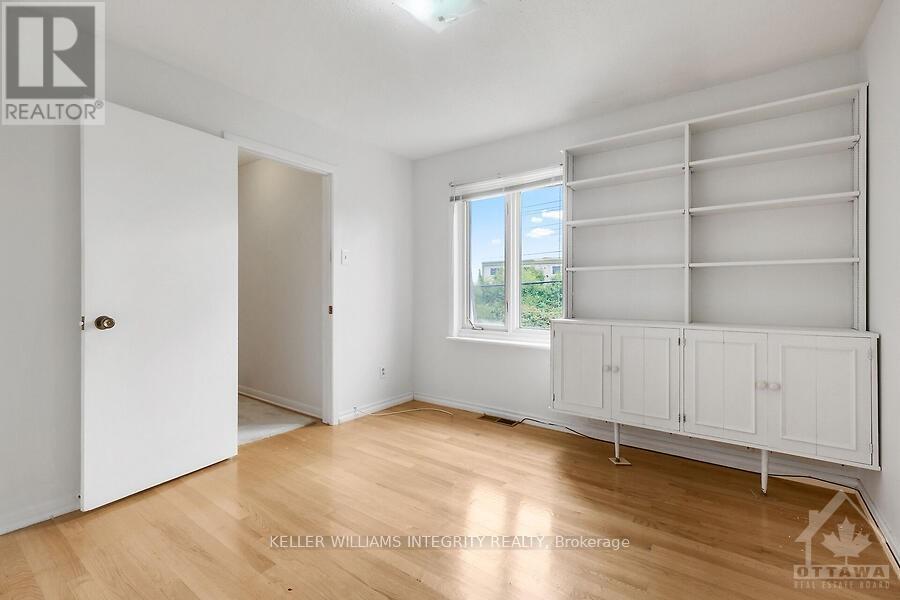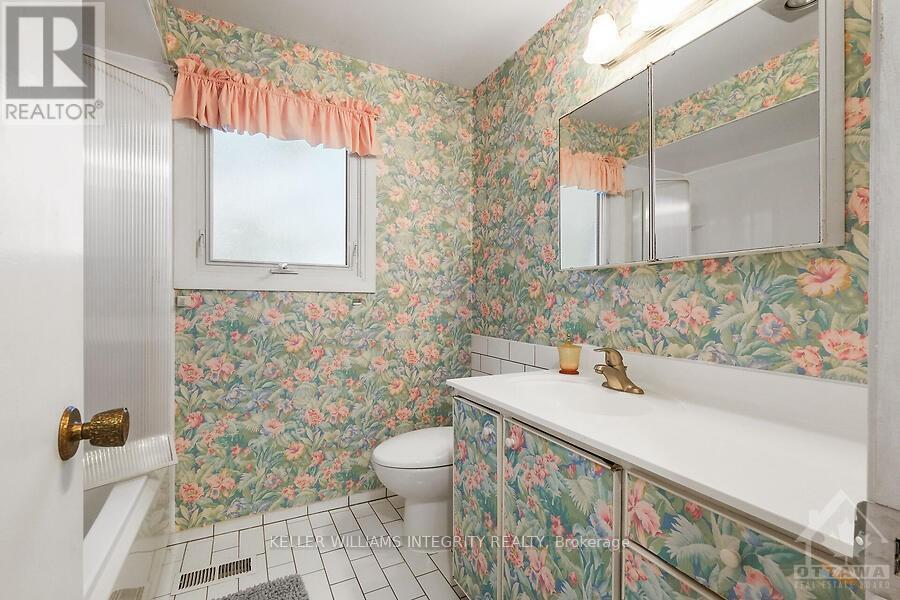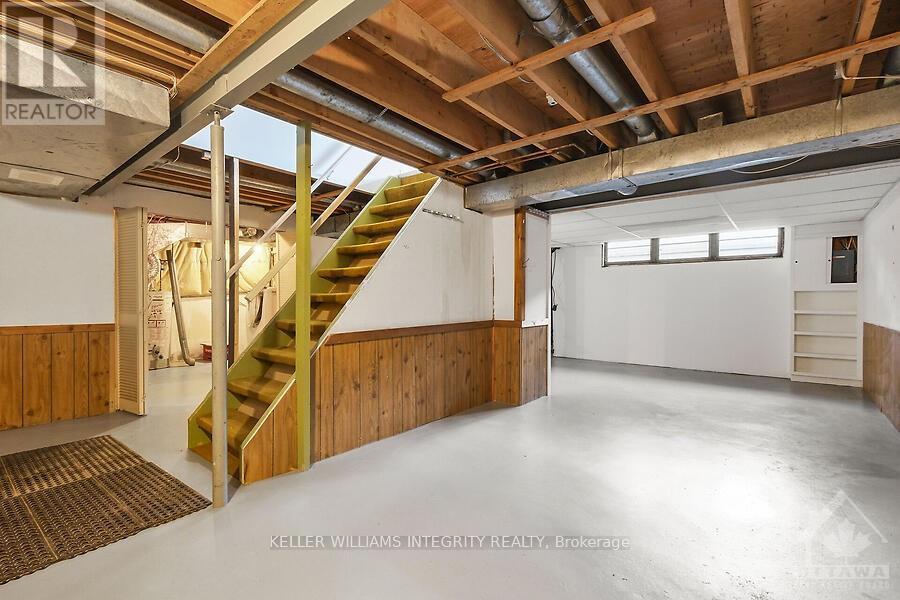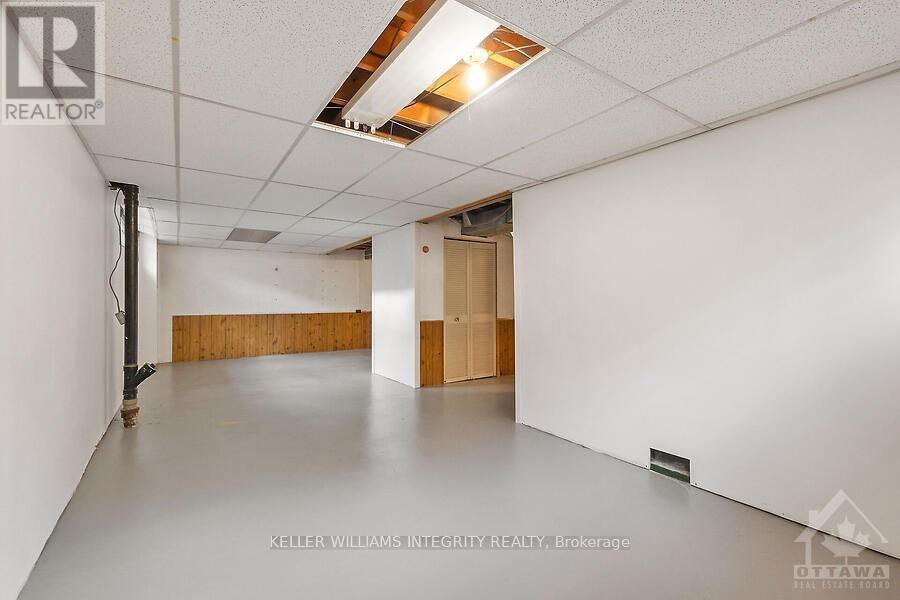89 BEAVER RIDGE
Ottawa, Ontario K2E6E5
$799,900
| Bathroom Total | 3 |
| Bedrooms Total | 4 |
| Half Bathrooms Total | 2 |
| Cooling Type | Central air conditioning |
| Heating Type | Forced air |
| Heating Fuel | Natural gas |
| Stories Total | 2 |
| Primary Bedroom | Second level | 4.03 m x 3.68 m |
| Bedroom | Second level | 3.53 m x 2.59 m |
| Bedroom | Second level | 3.68 m x 3.17 m |
| Bedroom | Second level | 3.09 m x 2.97 m |
| Bathroom | Second level | Measurements not available |
| Bathroom | Second level | Measurements not available |
| Other | Basement | Measurements not available |
| Laundry room | Basement | Measurements not available |
| Recreational, Games room | Basement | Measurements not available |
| Living room | Main level | 5.53 m x 3.65 m |
| Bathroom | Main level | Measurements not available |
| Kitchen | Main level | 5.1 m x 3.35 m |
| Family room | Main level | 3.78 m x 3.35 m |
| Dining room | Main level | 3.86 m x 3.04 m |
YOU MAY ALSO BE INTERESTED IN…
Previous
Next





