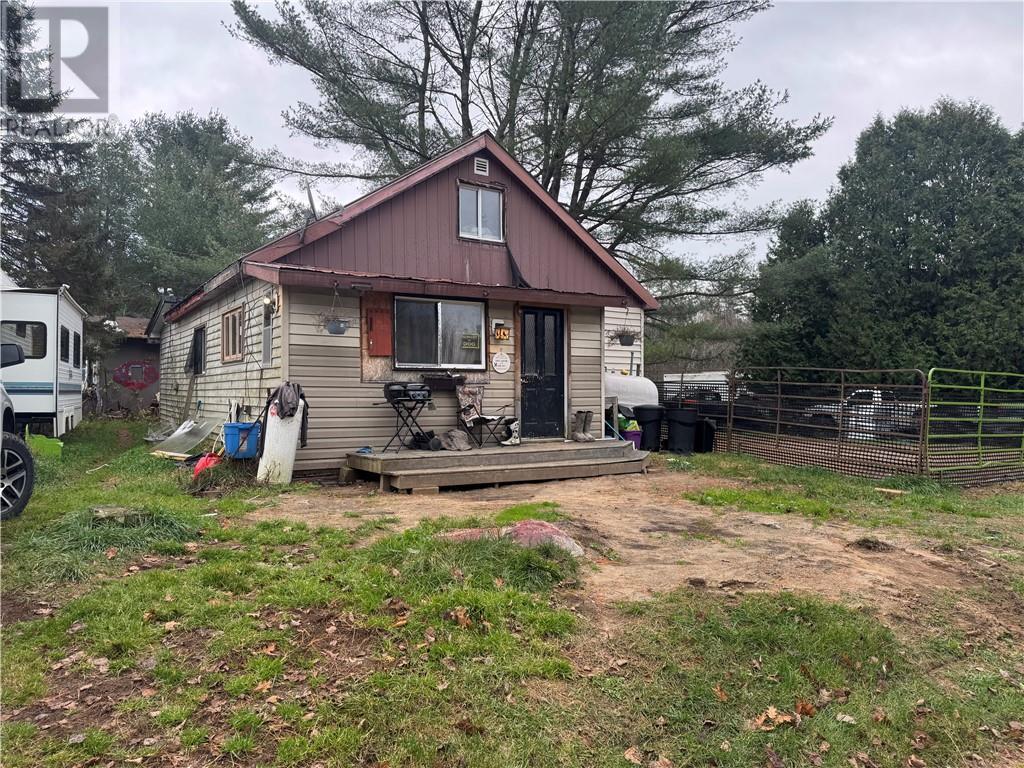519 NEWBURGH PLACE
Ottawa, Ontario K2J4S2
$1,050,000
| Bathroom Total | 4 |
| Bedrooms Total | 4 |
| Half Bathrooms Total | 1 |
| Year Built | 2016 |
| Cooling Type | Central air conditioning |
| Flooring Type | Wall-to-wall carpet, Hardwood, Tile |
| Heating Type | Forced air |
| Heating Fuel | Natural gas |
| Stories Total | 2 |
| Primary Bedroom | Second level | 14'10" x 14'4" |
| Bedroom | Second level | 12'6" x 11'6" |
| Bedroom | Second level | 12'5" x 8'11" |
| Loft | Second level | 10'6" x 13'6" |
| Recreation room | Basement | 11'4" x 29'4" |
| Great room | Main level | 14'4" x 17'6" |
| Kitchen | Main level | 9'6" x 21'3" |
| Dining room | Main level | 13'4" x 13'2" |
YOU MAY ALSO BE INTERESTED IN…
Previous
Next

























































