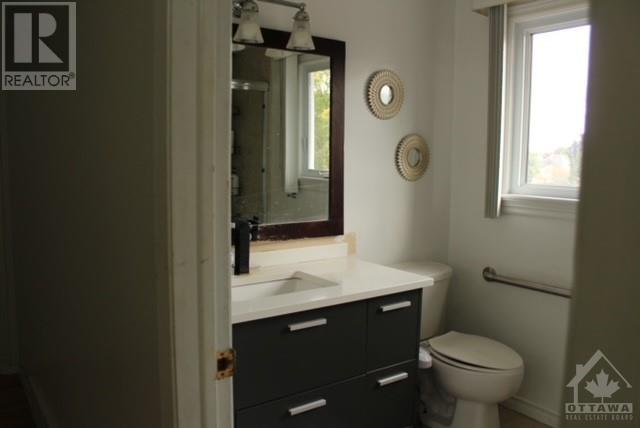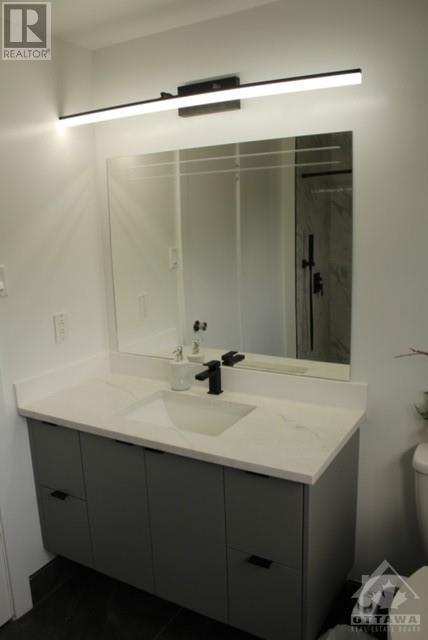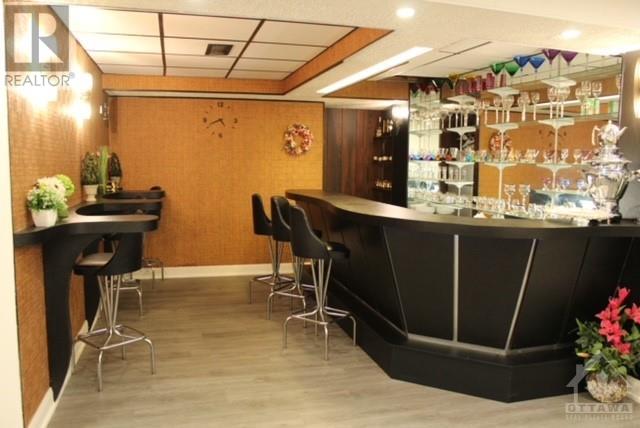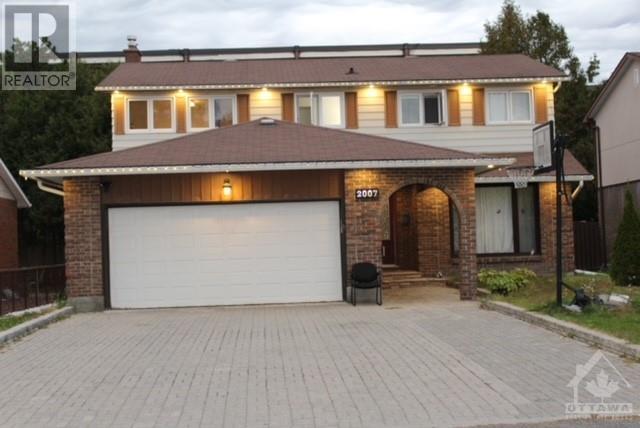2007 TAWNEY ROAD
Ottawa, Ontario K1G1B5
$889,900
| Bathroom Total | 4 |
| Bedrooms Total | 4 |
| Half Bathrooms Total | 0 |
| Year Built | 1974 |
| Cooling Type | Central air conditioning |
| Flooring Type | Wall-to-wall carpet, Hardwood, Ceramic |
| Heating Type | Forced air |
| Heating Fuel | Natural gas |
| Stories Total | 2 |
| Primary Bedroom | Second level | 20'3" x 12'4" |
| Bedroom | Second level | 12'6" x 11'7" |
| Bedroom | Second level | 12'3" x 10'8" |
| Bedroom | Second level | 11'8" x 11'10" |
| Living room | Main level | 18'0" x 11'10" |
| Dining room | Main level | 12'2" x 11'10" |
| Kitchen | Main level | 12'2" x 12'0" |
| Family room | Main level | 18'2" x 12'8" |
YOU MAY ALSO BE INTERESTED IN…
Previous
Next
























































