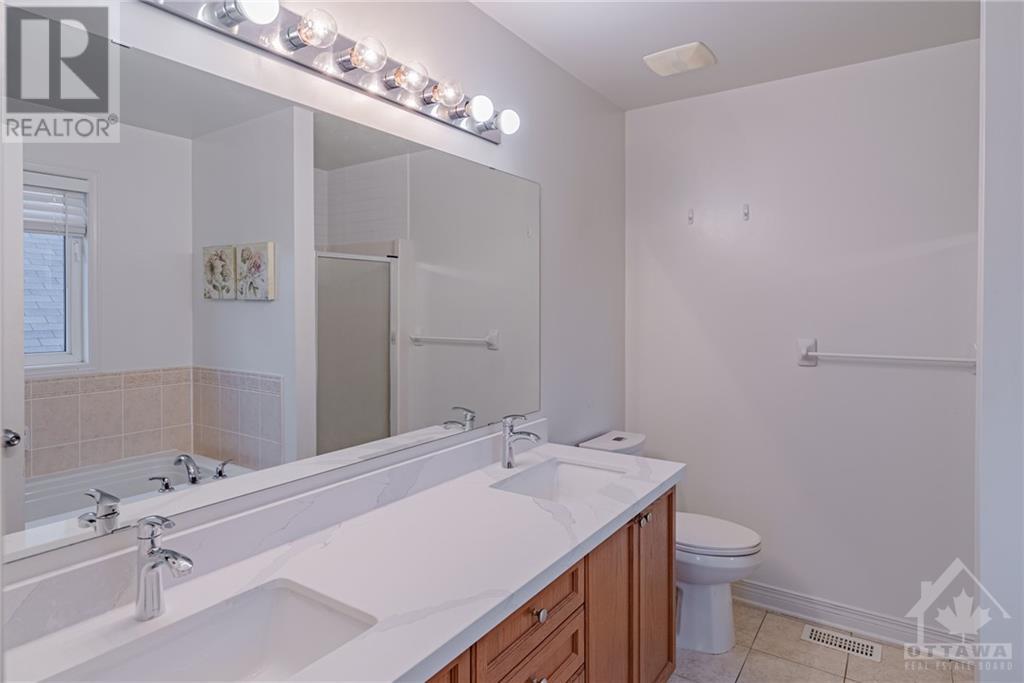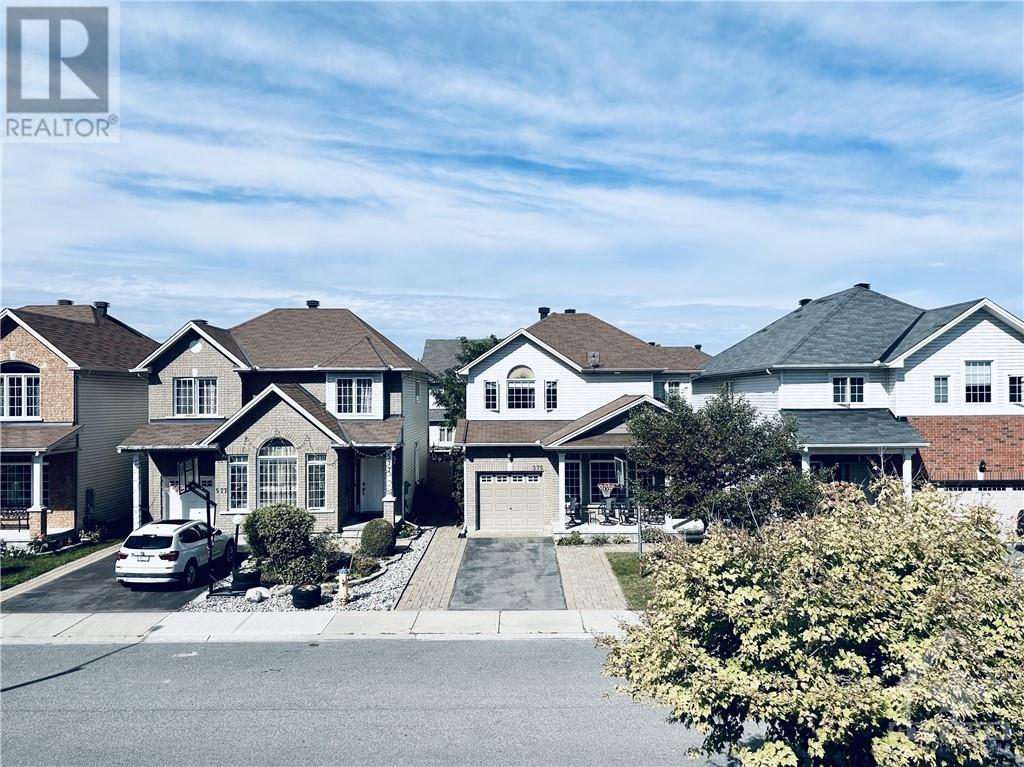574 BIDWELL STREET
Ottawa, Ontario K2J0H6
$2,975
| Bathroom Total | 4 |
| Bedrooms Total | 5 |
| Half Bathrooms Total | 1 |
| Year Built | 2009 |
| Cooling Type | Central air conditioning |
| Flooring Type | Wall-to-wall carpet, Hardwood, Tile |
| Heating Type | Forced air |
| Heating Fuel | Natural gas |
| Stories Total | 2 |
| Primary Bedroom | Second level | 13'4" x 14'0" |
| Bedroom | Second level | 11'0" x 10'6" |
| Bedroom | Second level | 10'10" x 12'1" |
| Bedroom | Second level | 10'10" x 11'0" |
| Recreation room | Basement | 15'0" x 22'0" |
| Bedroom | Basement | 14'11" x 10'4" |
| Living room/Dining room | Main level | 15'8" x 24'0" |
| Family room/Fireplace | Main level | 11'0" x 14'6" |
| Kitchen | Main level | 16'0" x 11'0" |
YOU MAY ALSO BE INTERESTED IN…
Previous
Next

























































