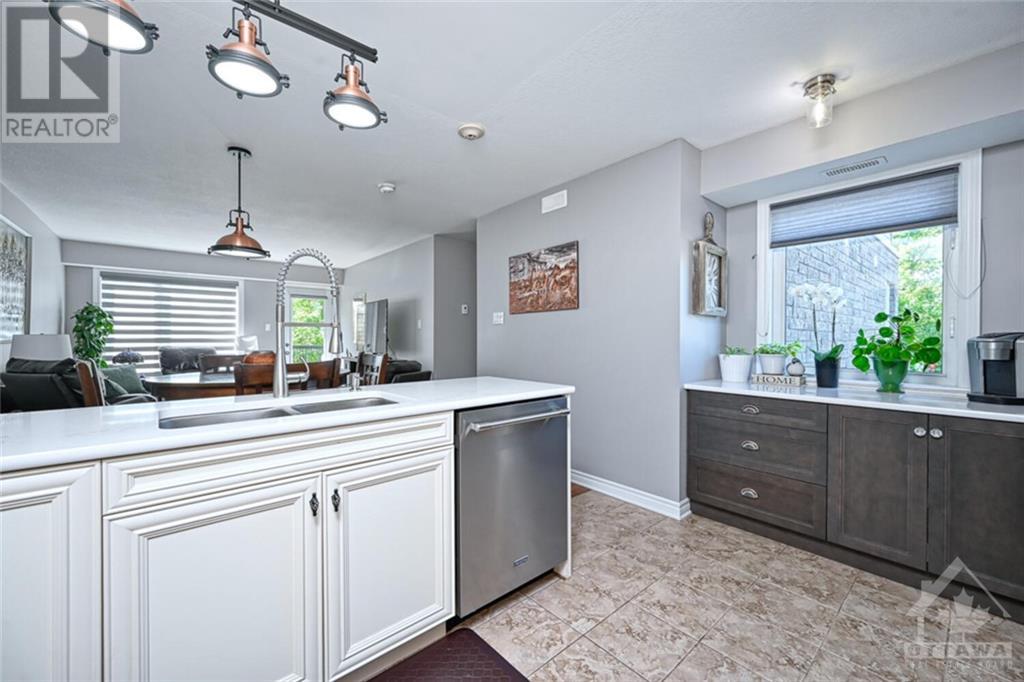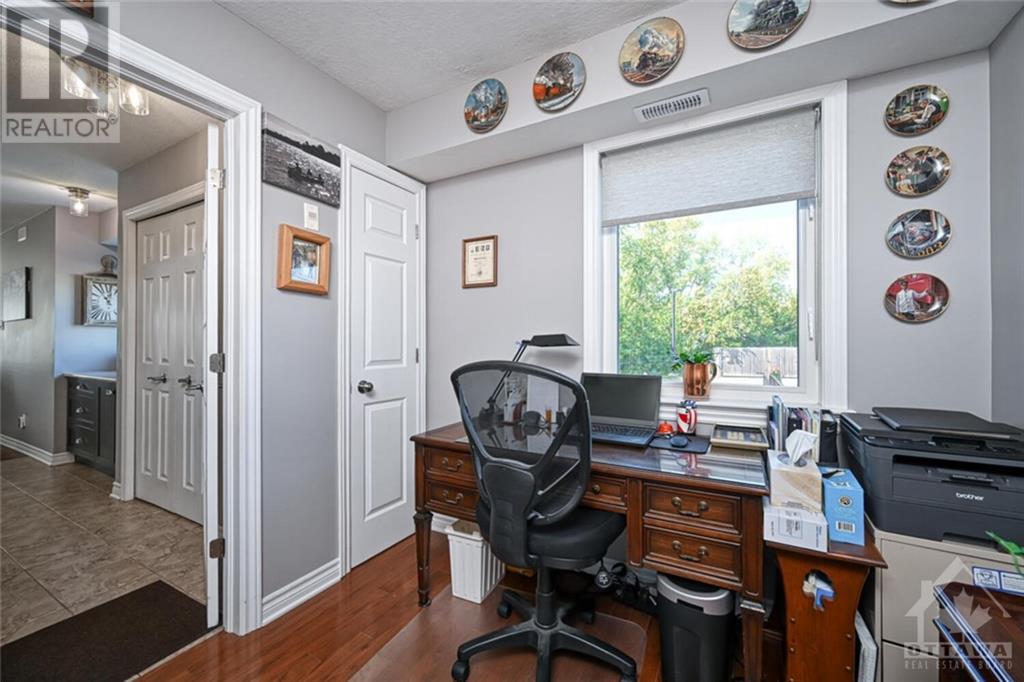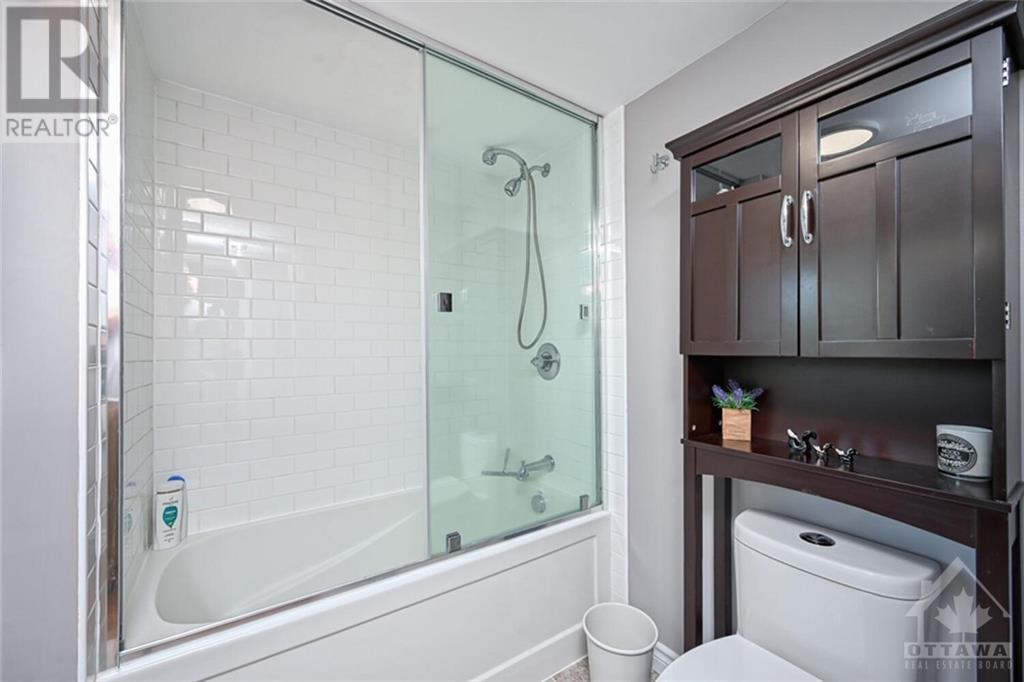398 VAN BUREN STREET UNIT#114
Kemptville, Ontario K0G1J0
$439,900
| Bathroom Total | 2 |
| Bedrooms Total | 2 |
| Half Bathrooms Total | 0 |
| Year Built | 2011 |
| Cooling Type | Central air conditioning |
| Flooring Type | Hardwood, Ceramic |
| Heating Type | Heat Pump |
| Heating Fuel | Natural gas |
| Stories Total | 3 |
| Foyer | Main level | 6'9" x 4'3" |
| Den | Main level | 8'3" x 9'3" |
| Kitchen | Main level | 11'4" x 9'6" |
| Eating area | Main level | 6'2" x 11'4" |
| Living room | Main level | 11'4" x 12'9" |
| Bedroom | Main level | 9'2" x 9'9" |
| 5pc Ensuite bath | Main level | 6'4" x 9'3" |
| Bedroom | Main level | 11'6" x 12'3" |
| 4pc Bathroom | Main level | 6'6" x 5'8" |
| Laundry room | Main level | 5'5" x 6'5" |
YOU MAY ALSO BE INTERESTED IN…
Previous
Next




















































