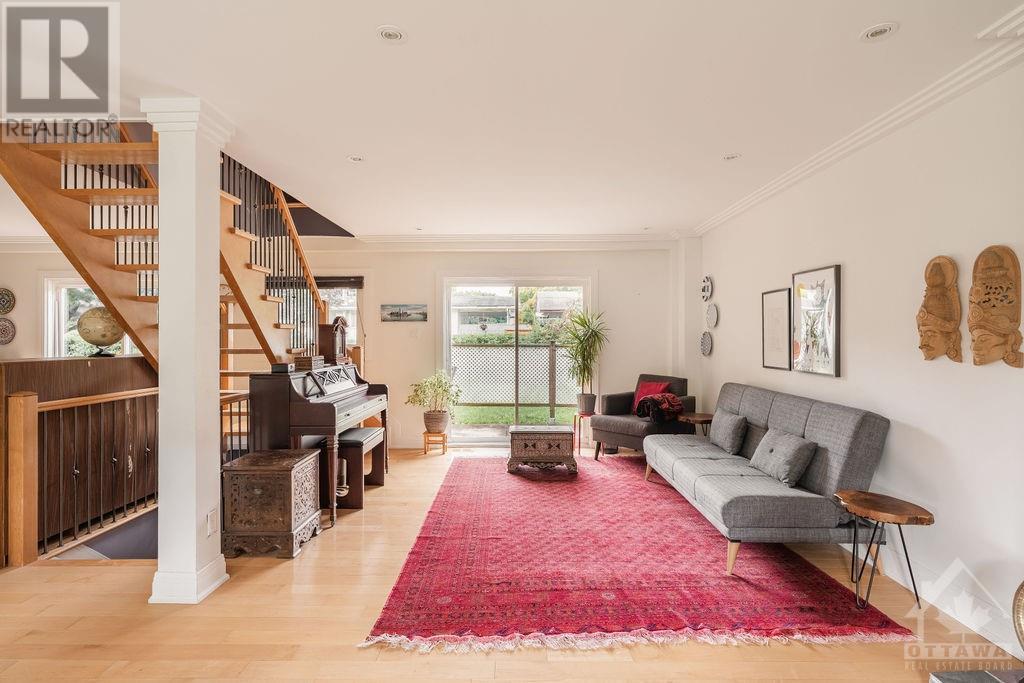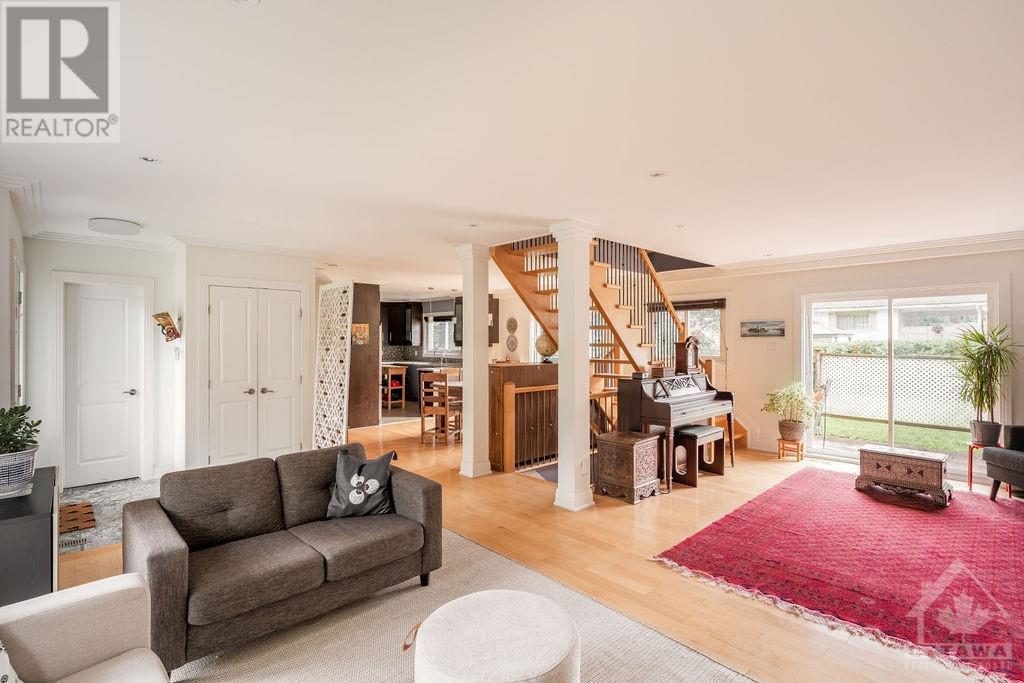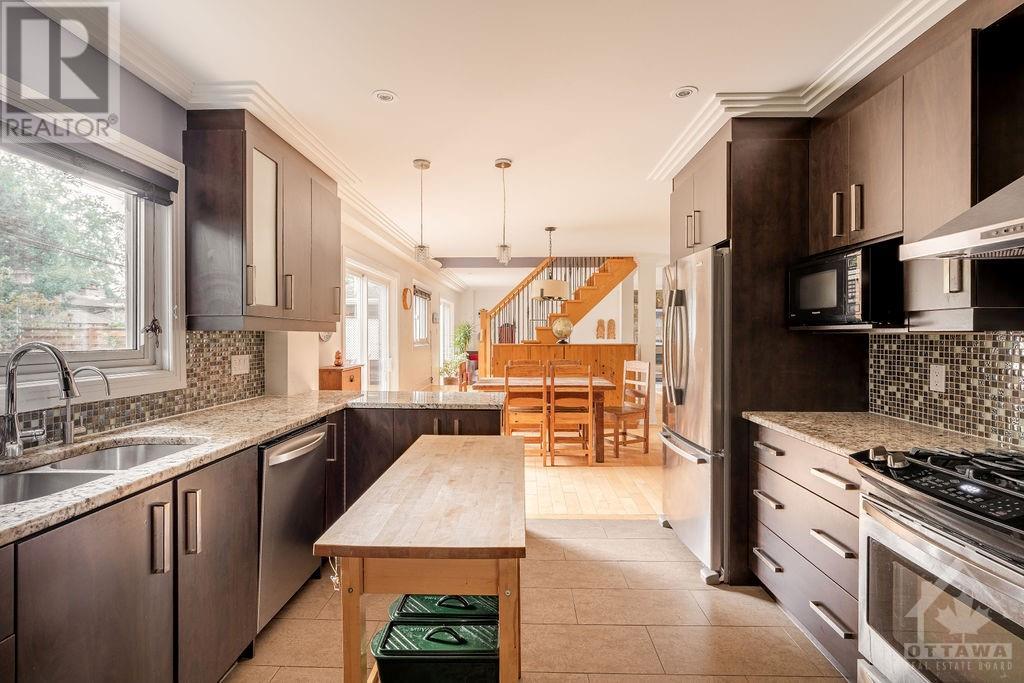960 ELSETT DRIVE
Ottawa, Ontario K1G2S9
$3,695
| Bathroom Total | 4 |
| Bedrooms Total | 5 |
| Half Bathrooms Total | 1 |
| Year Built | 1970 |
| Cooling Type | Central air conditioning |
| Flooring Type | Hardwood, Laminate, Tile |
| Heating Type | Forced air |
| Heating Fuel | Natural gas |
| Stories Total | 2 |
| Primary Bedroom | Second level | 16'10" x 14'11" |
| 6pc Ensuite bath | Second level | 12'5" x 9'7" |
| Other | Second level | 6'4" x 5'3" |
| 3pc Bathroom | Second level | 10'6" x 7'6" |
| Bedroom | Second level | 11'7" x 9'11" |
| Bedroom | Second level | 12'7" x 10'11" |
| Bedroom | Second level | 11'8" x 11'7" |
| Laundry room | Second level | 6'10" x 4'11" |
| Recreation room | Basement | 20'10" x 10'10" |
| Family room | Basement | 11'0" x 10'1" |
| Recreation room | Basement | 15'9" x 10'11" |
| Utility room | Basement | 13'4" x 8'0" |
| Storage | Basement | 16'2" x 10'11" |
| 3pc Bathroom | Basement | 8'8" x 5'7" |
| Foyer | Main level | 7'9" x 6'3" |
| Living room | Main level | 24'8" x 17'10" |
| Dining room | Main level | 15'0" x 11'3" |
| Kitchen | Main level | 12'6" x 11'4" |
| 2pc Bathroom | Main level | 7'8" x 4'7" |
| Bedroom | Main level | 11'3" x 11'2" |
YOU MAY ALSO BE INTERESTED IN…
Previous
Next

























































