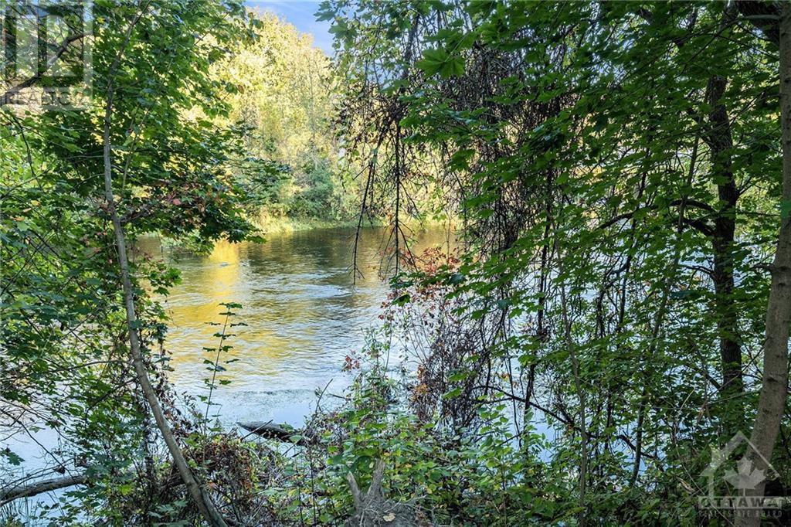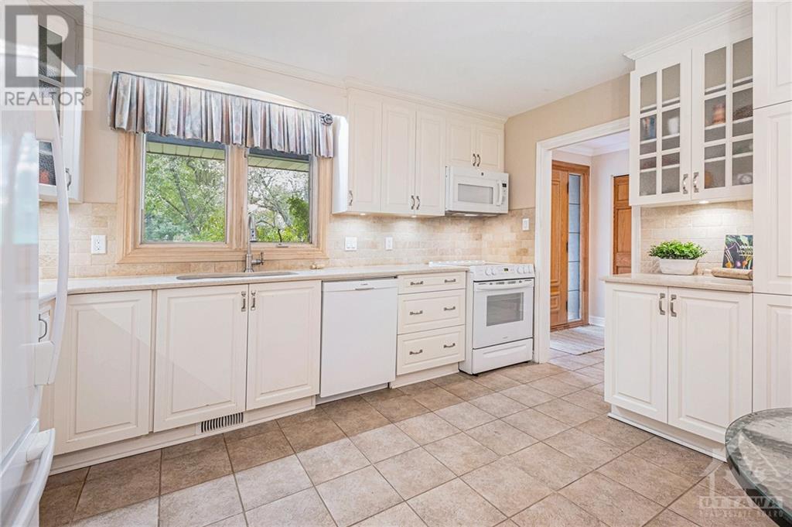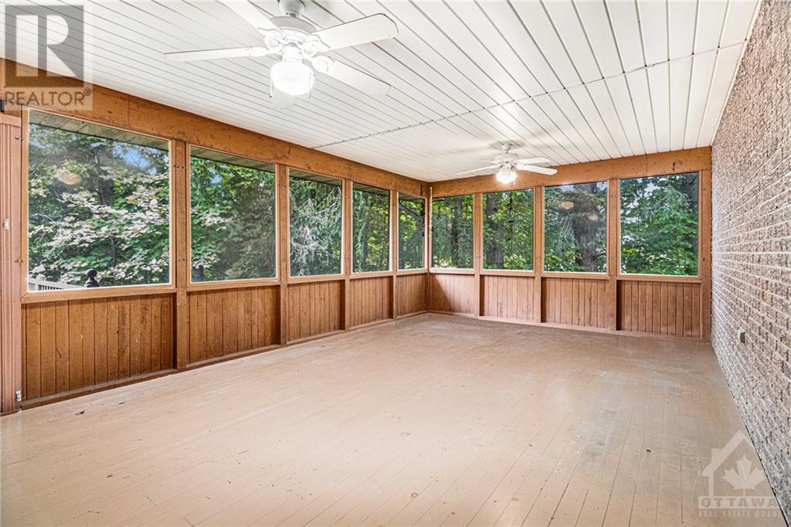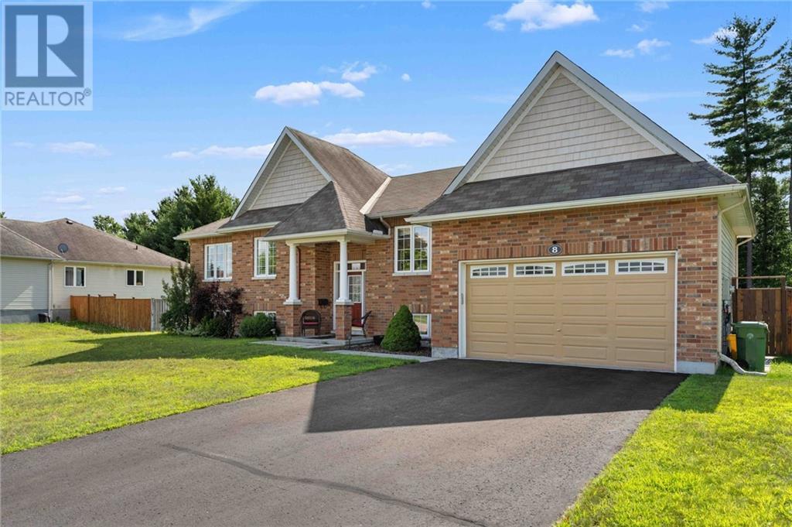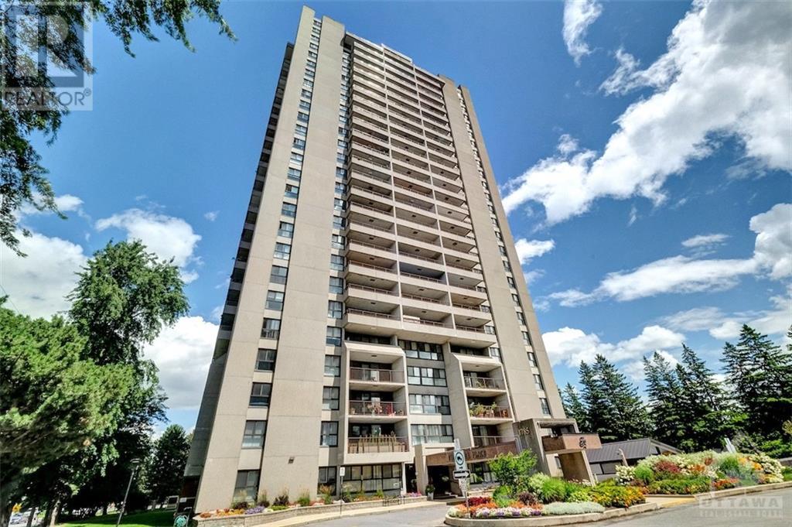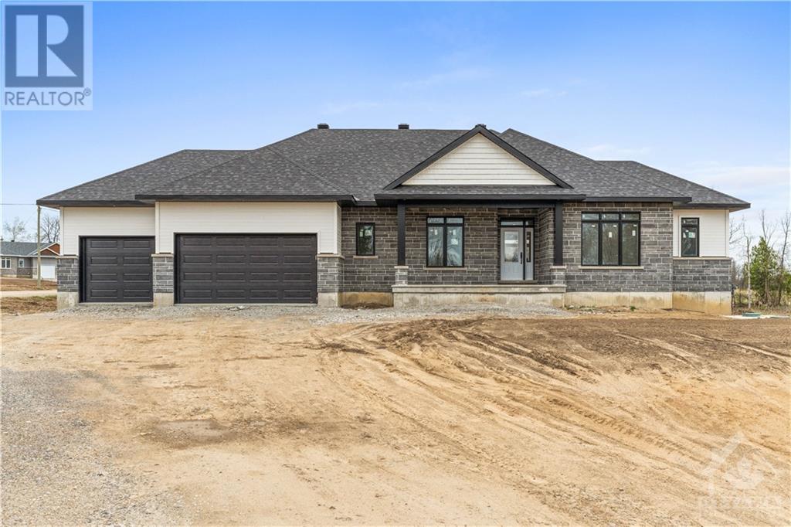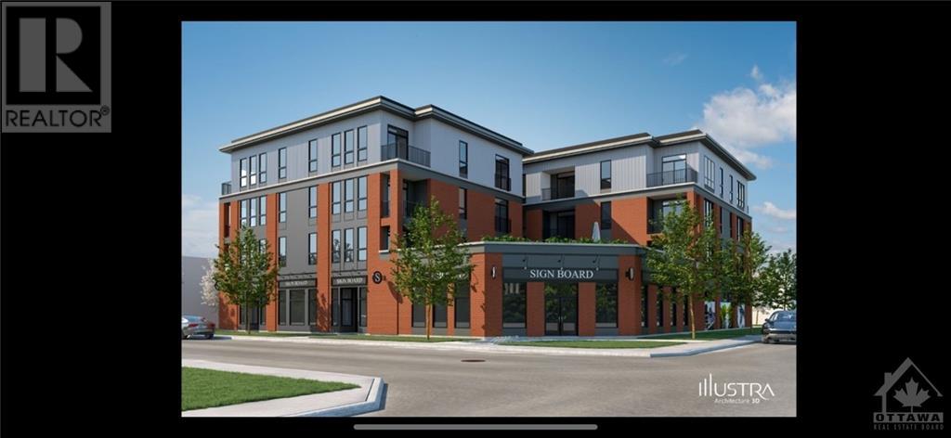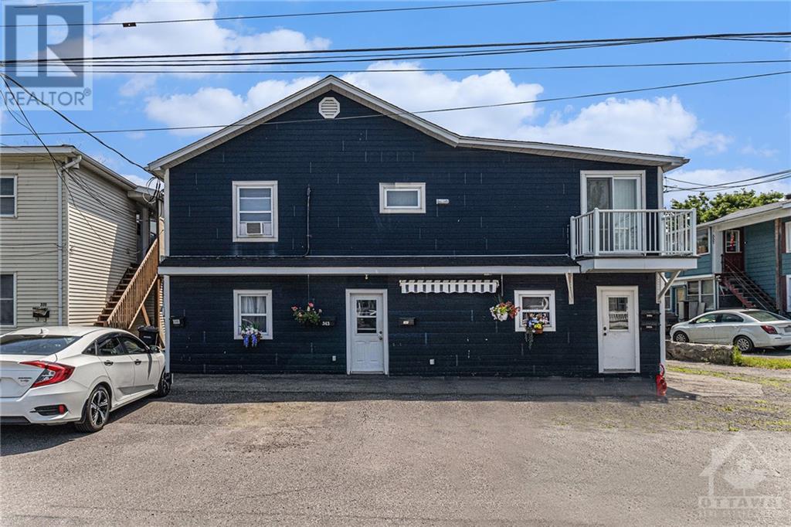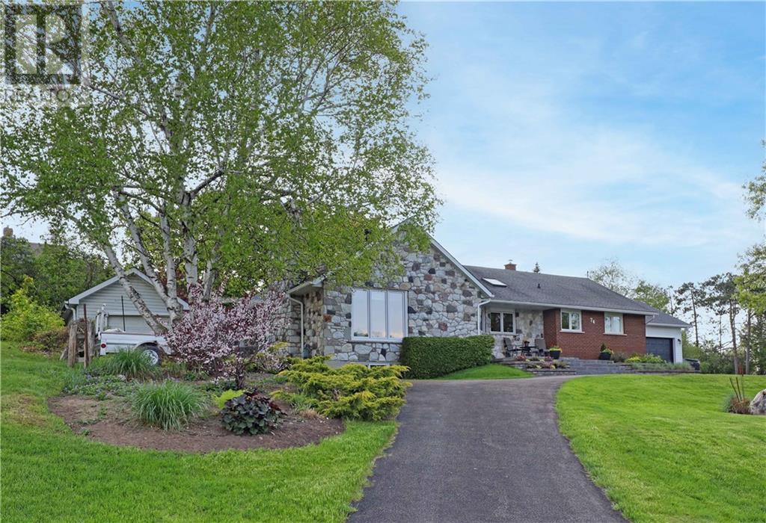7 LOCKVIEW ROAD
Ottawa, Ontario K4M0E2
$899,900
| Bathroom Total | 2 |
| Bedrooms Total | 3 |
| Half Bathrooms Total | 0 |
| Year Built | 1975 |
| Cooling Type | Central air conditioning |
| Flooring Type | Hardwood, Tile |
| Heating Type | Forced air |
| Heating Fuel | Propane |
| Stories Total | 1 |
| Other | Basement | 54'9" x 25'6" |
| Foyer | Main level | 11'3" x 6'6" |
| Living room | Main level | 13'10" x 20'8" |
| Dining room | Main level | 10'4" x 13'10" |
| Kitchen | Main level | 11'3" x 12'2" |
| 4pc Bathroom | Main level | 8'9" x 5'5" |
| Primary Bedroom | Main level | 13'10" x 11'11" |
| 3pc Ensuite bath | Main level | 4'7" x 7'10" |
| Bedroom | Main level | 11'4" x 12'9" |
| Bedroom | Main level | 10'3" x 10'7" |
| Laundry room | Main level | 5'9" x 7'9" |
YOU MAY ALSO BE INTERESTED IN…
Previous
Next



