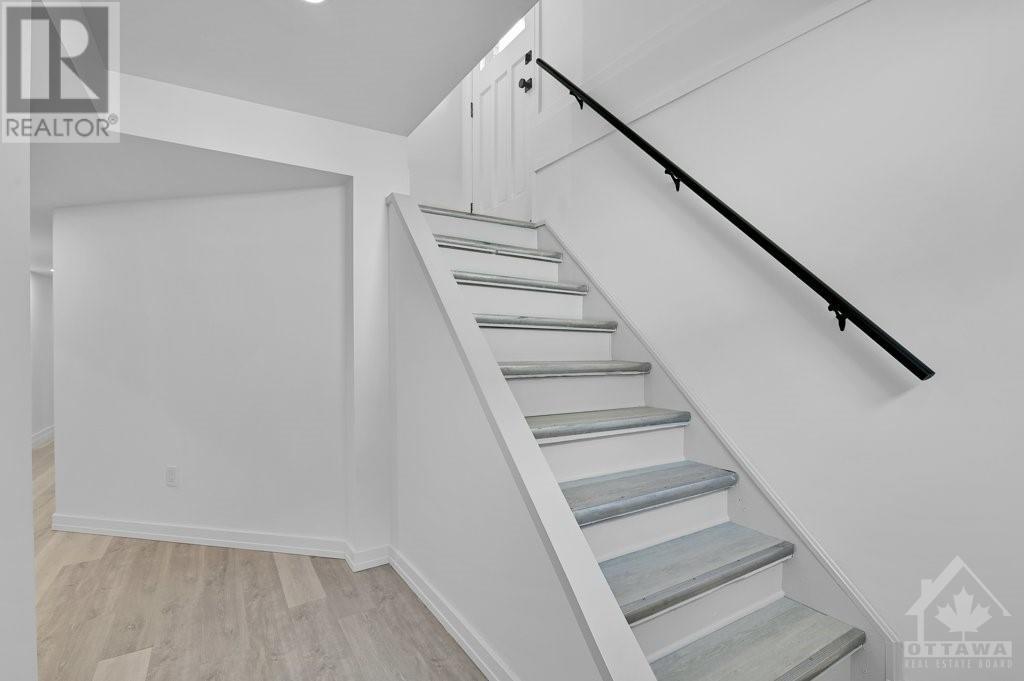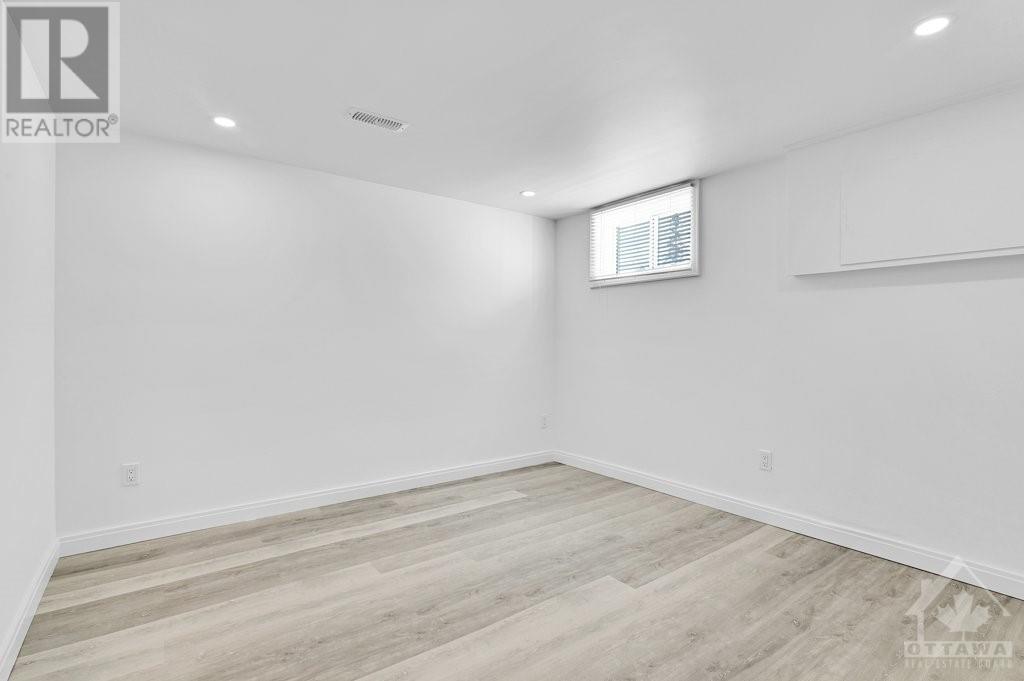17 WESTWOOD DRIVE
Ottawa, Ontario K2G2W8
$699,900
| Bathroom Total | 2 |
| Bedrooms Total | 5 |
| Half Bathrooms Total | 0 |
| Year Built | 1956 |
| Cooling Type | Central air conditioning |
| Flooring Type | Hardwood, Vinyl, Ceramic |
| Heating Type | Forced air |
| Heating Fuel | Natural gas |
| Stories Total | 1 |
| Recreation room | Basement | 19'8" x 11'4" |
| 4pc Bathroom | Basement | 7'5" x 7'1" |
| Bedroom | Basement | 12'5" x 11'4" |
| Bedroom | Basement | 11'0" x 10'7" |
| Laundry room | Basement | Measurements not available |
| Utility room | Basement | 15'6" x 9'5" |
| Living room | Main level | 20'4" x 11'1" |
| Dining room | Main level | 11'9" x 9'6" |
| Kitchen | Main level | 14'4" x 11'3" |
| Primary Bedroom | Main level | 11'1" x 11'1" |
| 4pc Bathroom | Main level | 7'7" x 4'10" |
| Bedroom | Main level | 11'1" x 8'10" |
| Bedroom | Main level | 11'1" x 8'6" |
YOU MAY ALSO BE INTERESTED IN…
Previous
Next

























































