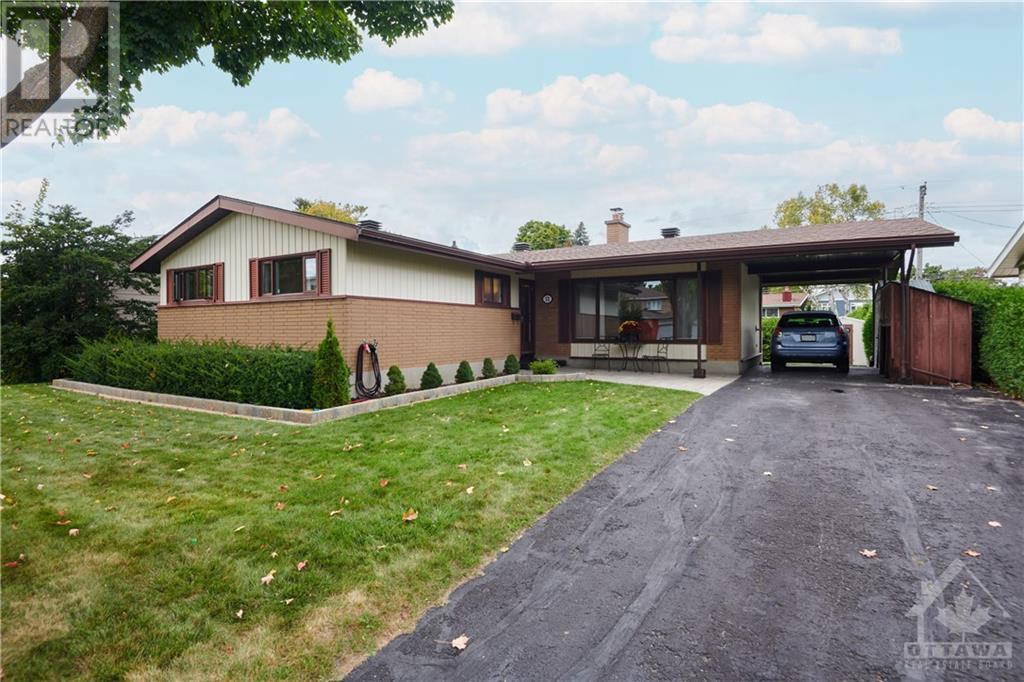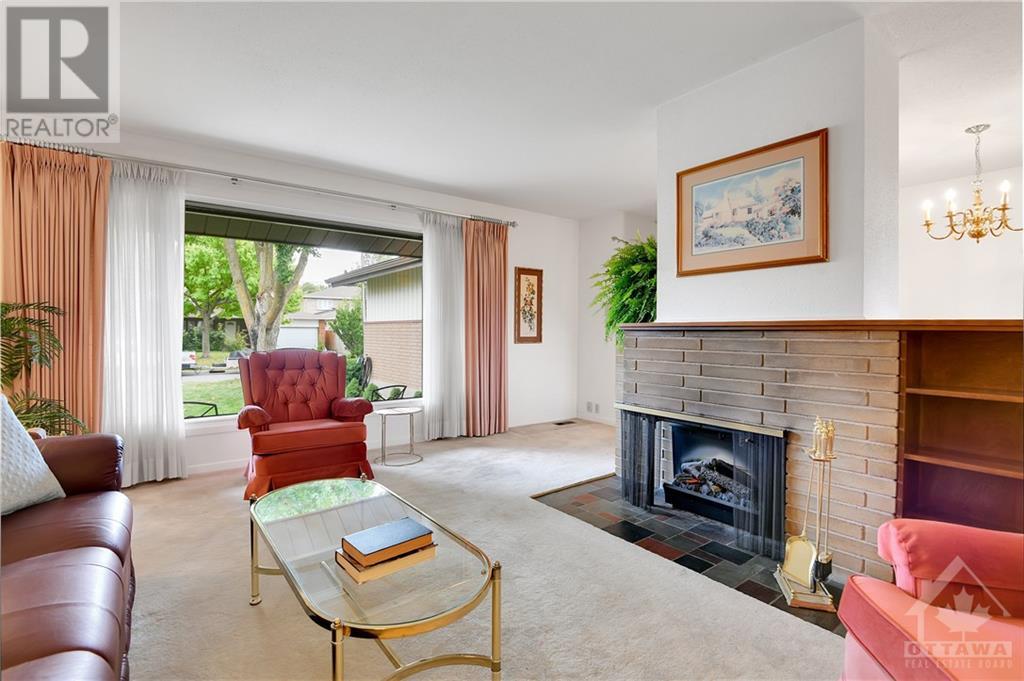51 ASHBURN DRIVE
Ottawa, Ontario K2E6N4
$649,900
| Bathroom Total | 2 |
| Bedrooms Total | 3 |
| Half Bathrooms Total | 1 |
| Year Built | 1962 |
| Cooling Type | Central air conditioning |
| Flooring Type | Carpet over Hardwood, Ceramic |
| Heating Type | Forced air |
| Heating Fuel | Natural gas |
| Stories Total | 1 |
| Recreation room | Basement | 31'3" x 16'6" |
| Computer Room | Basement | 11'10" x 10'2" |
| 2pc Bathroom | Basement | 7'5" x 4'8" |
| Workshop | Basement | 23'4" x 20'6" |
| 4pc Bathroom | Main level | 7'7" x 6'9" |
| Primary Bedroom | Main level | 13'10" x 9'8" |
| Bedroom | Main level | 13'11" x 11'1" |
| Bedroom | Main level | 11'5" x 9'9" |
| Dining room | Main level | 11'8" x 8'7" |
| Kitchen | Main level | 16'8" x 9'5" |
| Living room | Main level | 17'3" x 17'9" |
YOU MAY ALSO BE INTERESTED IN…
Previous
Next













































